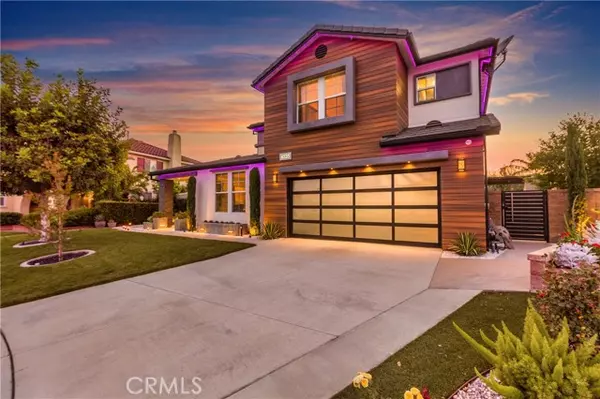$1,210,000
$1,249,000
3.1%For more information regarding the value of a property, please contact us for a free consultation.
5 Beds
3 Baths
3,308 SqFt
SOLD DATE : 07/26/2022
Key Details
Sold Price $1,210,000
Property Type Single Family Home
Sub Type Detached
Listing Status Sold
Purchase Type For Sale
Square Footage 3,308 sqft
Price per Sqft $365
MLS Listing ID OC22085704
Sold Date 07/26/22
Style Detached
Bedrooms 5
Full Baths 3
Construction Status Turnkey,Updated/Remodeled
HOA Y/N No
Year Built 2005
Lot Size 7,841 Sqft
Acres 0.18
Property Description
Spectacularly styled modern show piece nestled in quiet cul-de-sac of William Lyons Heartland in Eastvale! Upgraded, turnkey & well-appointed 5 bedroom 3 bath home. Original sole OCD owner with meticulous pride & attention to detail. Professionally remodeled and designed with all senses, features, and flow to come together to complete the custom at-home luxurious experience. Ultra smooth stucco finish with contemporary custom contrast textures, expansion joints and window surrounds, grazing recessed lighting, Newport style composite Fiberon Ipe wood cladding, custom soffits, and sleek whole-house LED multi-color smart soffit lighting. Cathedral ceilings, modern black iron stair railing, gorgeous crystal chandeliers, designer fixtures, fandeliers, recessed LED lighting with dimmers, new designer carpet, tankless water heater, water softener system, built in laundry room with pullout sorters. Shaw endure-plus waterproof wood laminate flooring, ultra-modern front door, French patio doors with integrated blinds, separate dining room, Samsung The Frame Art TVs, handcrafted wall coverings, and custom cabinetry throughout with Jeffery Alexander satin bronze hardware. Mother-in-law suite downstairs bedroom with bathroom featuring imported Italian tile wall, LED lighting and shower. Master bedroom retreat features, shutters, nightstands chandeliers, ceiling fan, and walk in dream closet. Master en suite bathroom features Porcelanosa Noa Tanzania tile wall, anti-fog LED mirrors, lighting, oversized soaking tub, and walk in shower. Each bedroom is uniquely beautifully designed. Smart
Spectacularly styled modern show piece nestled in quiet cul-de-sac of William Lyons Heartland in Eastvale! Upgraded, turnkey & well-appointed 5 bedroom 3 bath home. Original sole OCD owner with meticulous pride & attention to detail. Professionally remodeled and designed with all senses, features, and flow to come together to complete the custom at-home luxurious experience. Ultra smooth stucco finish with contemporary custom contrast textures, expansion joints and window surrounds, grazing recessed lighting, Newport style composite Fiberon Ipe wood cladding, custom soffits, and sleek whole-house LED multi-color smart soffit lighting. Cathedral ceilings, modern black iron stair railing, gorgeous crystal chandeliers, designer fixtures, fandeliers, recessed LED lighting with dimmers, new designer carpet, tankless water heater, water softener system, built in laundry room with pullout sorters. Shaw endure-plus waterproof wood laminate flooring, ultra-modern front door, French patio doors with integrated blinds, separate dining room, Samsung The Frame Art TVs, handcrafted wall coverings, and custom cabinetry throughout with Jeffery Alexander satin bronze hardware. Mother-in-law suite downstairs bedroom with bathroom featuring imported Italian tile wall, LED lighting and shower. Master bedroom retreat features, shutters, nightstands chandeliers, ceiling fan, and walk in dream closet. Master en suite bathroom features Porcelanosa Noa Tanzania tile wall, anti-fog LED mirrors, lighting, oversized soaking tub, and walk in shower. Each bedroom is uniquely beautifully designed. Smart home w whole home sound system, full security systems, smart lighting controls. Mature olive trees, water efficient succulents, smooth river rock ground cover, luscious green grass, triple covered patios, outdoor dining area kitchen with sink, built-in beverage fridge, TV, 5 burner stainless steel Cal-flame grille with infrared rotisserie complete with BBQ island and bar area, pergola gas fireplace sitting area, sparkling Pebble Tec Tahoe Blue pool with waterfall features and oversized swim step, mosaic glass tile, stack stone planters, Jacuzzi, built in bench, gorgeous greenery walls, side patio with extra storage. 3 car tandem garage finished high gloss flake epoxy, wrap around built-in cabinets, industrial freezer, beverage fridge, chandelier, wood accent wall, led lighting, beautiful heavy duty black insulated glass garage door. NO HOA and low tax rate est 1.34%. Truly a rare find!
Location
State CA
County Riverside
Area Riv Cty-Corona (92880)
Zoning R-4
Interior
Interior Features Granite Counters, Recessed Lighting, Two Story Ceilings, Wainscoting
Cooling Central Forced Air, Zoned Area(s), Dual
Flooring Carpet, Laminate, Other/Remarks
Fireplaces Type FP in Family Room, Patio/Outdoors
Equipment Dishwasher, Disposal, Dryer, Microwave, Refrigerator, Washer, Water Softener, 6 Burner Stove, Double Oven, Gas Oven, Gas Stove, Self Cleaning Oven, Water Line to Refr, Water Purifier
Appliance Dishwasher, Disposal, Dryer, Microwave, Refrigerator, Washer, Water Softener, 6 Burner Stove, Double Oven, Gas Oven, Gas Stove, Self Cleaning Oven, Water Line to Refr, Water Purifier
Laundry Laundry Room, Inside
Exterior
Exterior Feature Stucco, Wood
Parking Features Tandem, Direct Garage Access, Garage, Garage Door Opener
Garage Spaces 3.0
Fence Excellent Condition
Pool Below Ground, Private, Gunite, Heated, Pebble, Waterfall
Utilities Available Cable Connected, Electricity Connected, Natural Gas Connected, Phone Connected, Sewer Connected, Water Connected
View Pool
Roof Type Concrete
Total Parking Spaces 3
Building
Lot Description Cul-De-Sac, Curbs, Sidewalks, Landscaped, Sprinklers In Front, Sprinklers In Rear
Story 2
Lot Size Range 7500-10889 SF
Sewer Private Sewer
Water Public
Architectural Style Contemporary, Modern, See Remarks
Level or Stories 2 Story
Construction Status Turnkey,Updated/Remodeled
Others
Acceptable Financing Cash To New Loan, Submit
Listing Terms Cash To New Loan, Submit
Special Listing Condition Standard
Read Less Info
Want to know what your home might be worth? Contact us for a FREE valuation!

Our team is ready to help you sell your home for the highest possible price ASAP

Bought with Justin Tye • Active Realty
GET MORE INFORMATION
REALTOR® | Lic# 02053849






