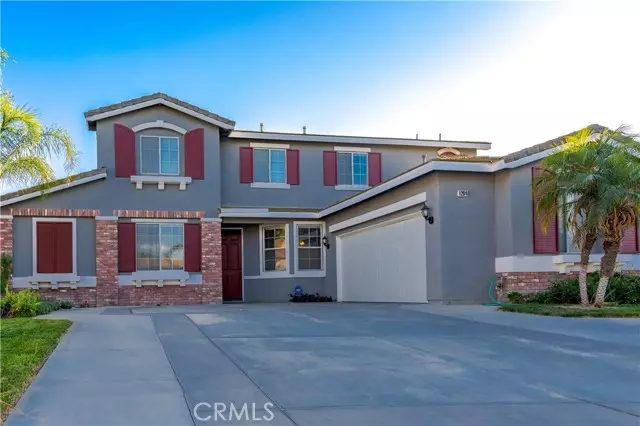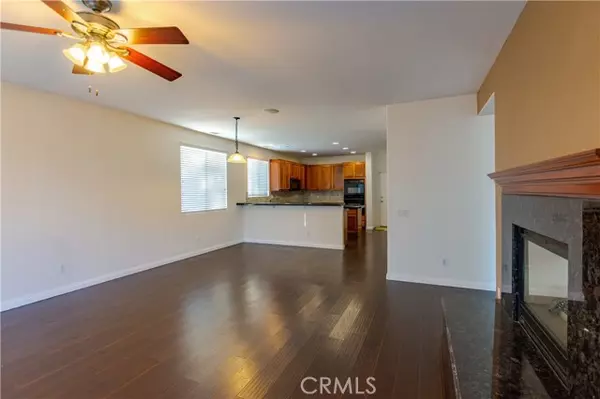$865,000
$899,400
3.8%For more information regarding the value of a property, please contact us for a free consultation.
6 Beds
4 Baths
3,635 SqFt
SOLD DATE : 07/26/2022
Key Details
Sold Price $865,000
Property Type Single Family Home
Sub Type Detached
Listing Status Sold
Purchase Type For Sale
Square Footage 3,635 sqft
Price per Sqft $237
MLS Listing ID HD22089493
Sold Date 07/26/22
Style Detached
Bedrooms 6
Full Baths 4
HOA Y/N No
Year Built 2001
Lot Size 7,405 Sqft
Acres 0.17
Property Description
Gorgeous 6 Bedroom (2 down, 4 up) Eastvale home with Dual Master bedrooms, Upstairs and Downstairs Family Rooms provides plenty of space for your growing family. The entry brings you into the bright Living Room leading to Large Dining Room with 2-way fireplace. Family Room opens to Backyard and is overlooked by over sized Granite Kitchen with Island, Stone back-splash. High ceilings both downstairs and up. Dual upstairs/downstairs HVAC efficiently keep the home at a comfortable temperature. Large Downstairs Master with sitting Area is perfect when grandma visits, and use the additional downstairs guest bedroom or an office/playroom. The 2nd Floor Master is exactly what you would expect. Room for all your furniture, sitting area and more. Master Bath has separate tub and shower, leading to huge walk in closet. 2nd floor Laundry Room keeps chores easy. House will be vacant so it'll be all yours as soon as escrow closes! Perfectly located on a quiet cul-de-sac, with a quick drive to the i-15 or to countless shopping/dining establishments. Truly a great place to live and make your next home!
Gorgeous 6 Bedroom (2 down, 4 up) Eastvale home with Dual Master bedrooms, Upstairs and Downstairs Family Rooms provides plenty of space for your growing family. The entry brings you into the bright Living Room leading to Large Dining Room with 2-way fireplace. Family Room opens to Backyard and is overlooked by over sized Granite Kitchen with Island, Stone back-splash. High ceilings both downstairs and up. Dual upstairs/downstairs HVAC efficiently keep the home at a comfortable temperature. Large Downstairs Master with sitting Area is perfect when grandma visits, and use the additional downstairs guest bedroom or an office/playroom. The 2nd Floor Master is exactly what you would expect. Room for all your furniture, sitting area and more. Master Bath has separate tub and shower, leading to huge walk in closet. 2nd floor Laundry Room keeps chores easy. House will be vacant so it'll be all yours as soon as escrow closes! Perfectly located on a quiet cul-de-sac, with a quick drive to the i-15 or to countless shopping/dining establishments. Truly a great place to live and make your next home!
Location
State CA
County Riverside
Area Riv Cty-Corona (92880)
Interior
Interior Features Granite Counters, Unfurnished
Cooling Central Forced Air, Zoned Area(s)
Flooring Carpet, Laminate
Fireplaces Type FP in Dining Room, FP in Family Room, FP in Master BR
Equipment Dishwasher, Double Oven, Gas Range
Appliance Dishwasher, Double Oven, Gas Range
Laundry Inside
Exterior
Garage Spaces 2.0
Roof Type Tile/Clay
Total Parking Spaces 2
Building
Lot Description Cul-De-Sac, Curbs, Landscaped
Story 2
Lot Size Range 4000-7499 SF
Sewer Public Sewer
Water Public
Level or Stories 2 Story
Others
Acceptable Financing Cash, Conventional, FHA, Cash To New Loan, Submit
Listing Terms Cash, Conventional, FHA, Cash To New Loan, Submit
Special Listing Condition Standard
Read Less Info
Want to know what your home might be worth? Contact us for a FREE valuation!

Our team is ready to help you sell your home for the highest possible price ASAP

Bought with Xiangnuo Pan • SoCal Premier Properties
GET MORE INFORMATION
REALTOR® | Lic# 02053849





