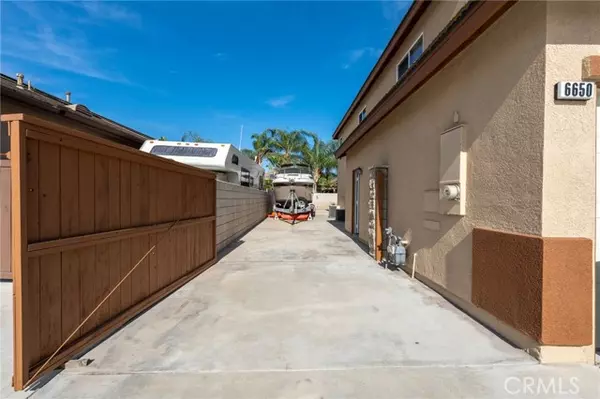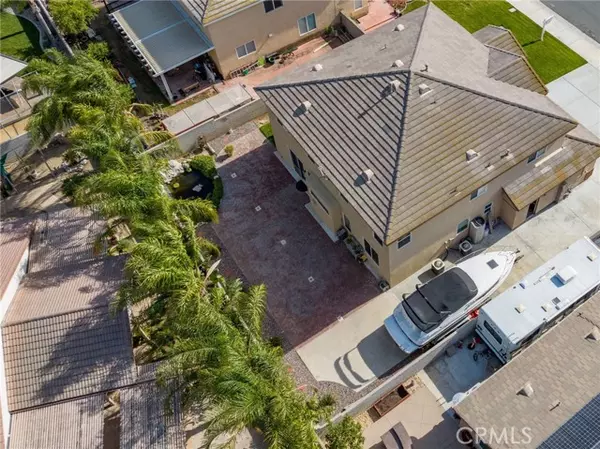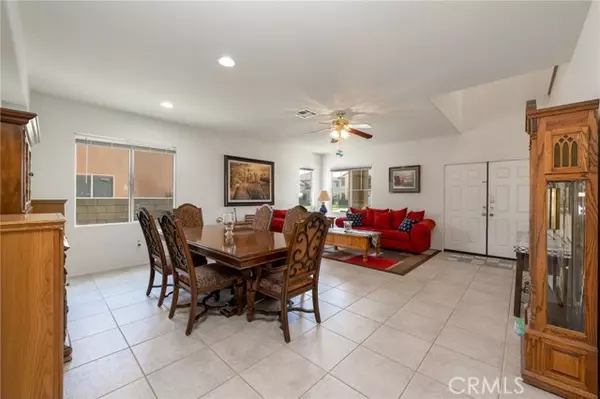$839,888
$875,000
4.0%For more information regarding the value of a property, please contact us for a free consultation.
5 Beds
3 Baths
3,173 SqFt
SOLD DATE : 08/23/2022
Key Details
Sold Price $839,888
Property Type Single Family Home
Sub Type Detached
Listing Status Sold
Purchase Type For Sale
Square Footage 3,173 sqft
Price per Sqft $264
MLS Listing ID CV22129326
Sold Date 08/23/22
Style Detached
Bedrooms 5
Full Baths 3
HOA Y/N No
Year Built 2002
Lot Size 6,970 Sqft
Acres 0.16
Property Description
WELCOME TO 6650 WHITEWATER ST, LOCATED IN EASTVALE! This two-story home offers almost 3,200 square feet of living area, including the first level with a living room, dining area, a kitchen with tons of cabinets, a kitchen island, and a breakfast area that opens into the family room. The family room has a fireplace, perfect for those winter evenings! Also, on this level is a laundry room with a sink, upgraded cabinets, a DOWNSTAIRS BEDROOM, AND A FULL BATH, ideal for guests or a roommate! The second level offers a bonus/recreation room, the main bedroom suite with a sitting area, and bath with dual vanities, a make-up counter, a separate tub/shower, and a walk-in closet. There are also three additional bedrooms and a hall bath. Other features include GATED RV PARKING, a recently painted exterior, covered porch, a pond, block wall fencing, color-stamped concrete patio, a whole house fan, insulated garage doors, and more! So HURRY AND DON'T WAIT, OR YOU WILL MISS OUT!
WELCOME TO 6650 WHITEWATER ST, LOCATED IN EASTVALE! This two-story home offers almost 3,200 square feet of living area, including the first level with a living room, dining area, a kitchen with tons of cabinets, a kitchen island, and a breakfast area that opens into the family room. The family room has a fireplace, perfect for those winter evenings! Also, on this level is a laundry room with a sink, upgraded cabinets, a DOWNSTAIRS BEDROOM, AND A FULL BATH, ideal for guests or a roommate! The second level offers a bonus/recreation room, the main bedroom suite with a sitting area, and bath with dual vanities, a make-up counter, a separate tub/shower, and a walk-in closet. There are also three additional bedrooms and a hall bath. Other features include GATED RV PARKING, a recently painted exterior, covered porch, a pond, block wall fencing, color-stamped concrete patio, a whole house fan, insulated garage doors, and more! So HURRY AND DON'T WAIT, OR YOU WILL MISS OUT!
Location
State CA
County Riverside
Area Riv Cty-Mira Loma (91752)
Zoning R-4
Interior
Interior Features Recessed Lighting, Tile Counters, Two Story Ceilings, Unfurnished
Heating Natural Gas
Cooling Central Forced Air, Electric
Flooring Carpet, Tile
Fireplaces Type FP in Family Room, Gas
Equipment Dishwasher, Disposal, Microwave, Double Oven, Gas Range
Appliance Dishwasher, Disposal, Microwave, Double Oven, Gas Range
Laundry Laundry Room, Inside
Exterior
Exterior Feature Stucco, Concrete, Frame, Glass
Parking Features Direct Garage Access, Garage
Garage Spaces 3.0
Utilities Available Cable Available, Electricity Connected, Natural Gas Connected, Phone Available, Underground Utilities, Sewer Connected, Water Connected
View Neighborhood
Roof Type Tile/Clay
Total Parking Spaces 7
Building
Lot Description Curbs, Sidewalks, Sprinklers In Front, Sprinklers In Rear
Story 2
Lot Size Range 4000-7499 SF
Sewer Public Sewer
Water Public
Architectural Style Mediterranean/Spanish
Level or Stories 2 Story
Others
Acceptable Financing Cash, Conventional, Exchange, FHA, VA, Cash To New Loan, Submit
Listing Terms Cash, Conventional, Exchange, FHA, VA, Cash To New Loan, Submit
Special Listing Condition Standard
Read Less Info
Want to know what your home might be worth? Contact us for a FREE valuation!

Our team is ready to help you sell your home for the highest possible price ASAP

Bought with Grace Rubio • Re/Max 888
GET MORE INFORMATION
REALTOR® | Lic# 02053849






