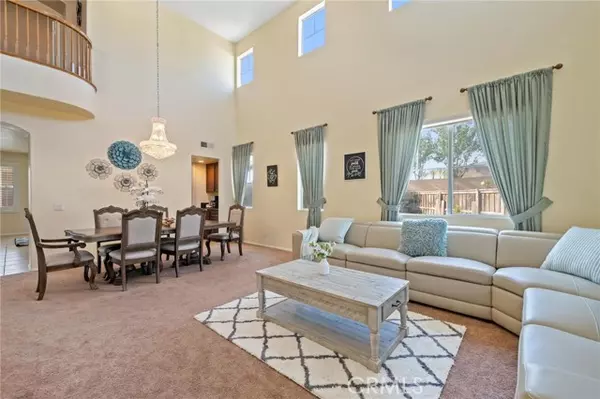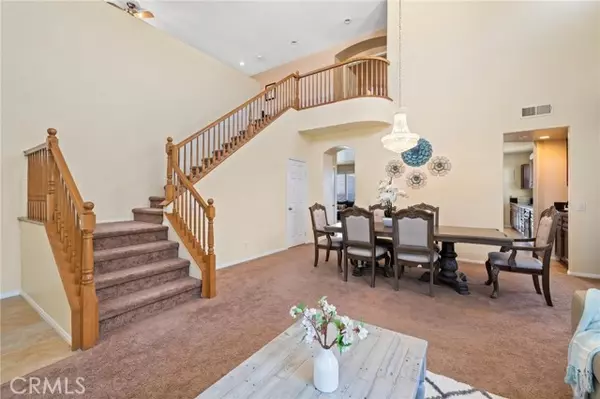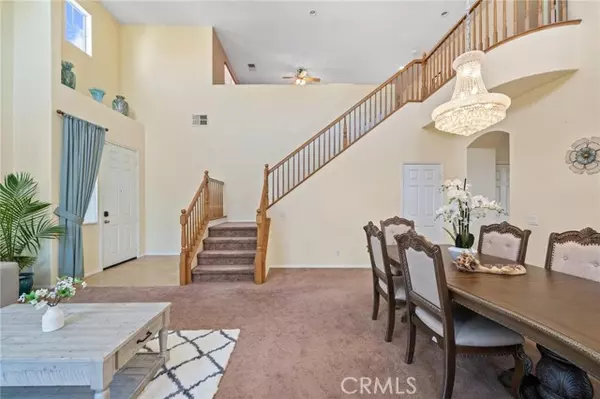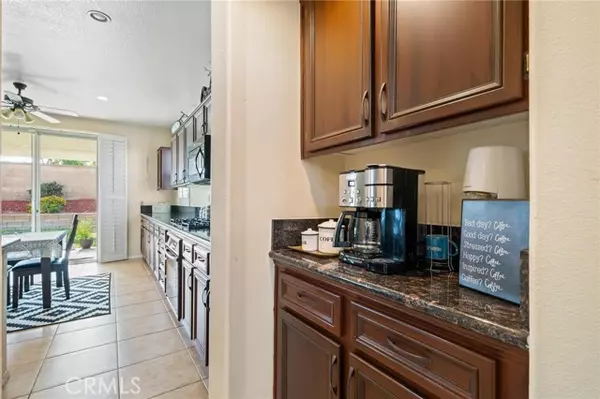$854,000
$870,000
1.8%For more information regarding the value of a property, please contact us for a free consultation.
4 Beds
3 Baths
2,960 SqFt
SOLD DATE : 08/19/2022
Key Details
Sold Price $854,000
Property Type Single Family Home
Sub Type Detached
Listing Status Sold
Purchase Type For Sale
Square Footage 2,960 sqft
Price per Sqft $288
MLS Listing ID IG22091551
Sold Date 08/19/22
Style Detached
Bedrooms 4
Full Baths 3
Construction Status Turnkey
HOA Y/N No
Year Built 2005
Lot Size 10,019 Sqft
Acres 0.23
Property Description
Stunning two story home with solar in sought after Eastvale! This home has over 2,900 square feet of living space, including 4 bedrooms and 3 bathrooms. Upon entry you will be greeted by sky high ceilings, ample amounts of natural light beamingin, neutral paint and plush carpet! Entertain effortlesslyin the living room, familyroom or the large open kitchen! The kitchen features a large island, modern dark granite countertops, plentyof cabinet space, recessed lighting and easy quickaccess to the backyard through the large slidingdoor. The large master suite features a large walk-in closet and a very generously sized bathroom that includes a vanity area, his and hers sinks, a soaking tub for maximum relaxation and a walk in shower! Each bedroom featuresa ceiling fan for the warmer summer months. Outside in the backyardenjoy cooking on the convenientbuilt-in grill for friendsand family, relax in the breathtakinggarden or in the private spa! Don't let this dream home pass you by, scheduleyour showing today!
Stunning two story home with solar in sought after Eastvale! This home has over 2,900 square feet of living space, including 4 bedrooms and 3 bathrooms. Upon entry you will be greeted by sky high ceilings, ample amounts of natural light beamingin, neutral paint and plush carpet! Entertain effortlesslyin the living room, familyroom or the large open kitchen! The kitchen features a large island, modern dark granite countertops, plentyof cabinet space, recessed lighting and easy quickaccess to the backyard through the large slidingdoor. The large master suite features a large walk-in closet and a very generously sized bathroom that includes a vanity area, his and hers sinks, a soaking tub for maximum relaxation and a walk in shower! Each bedroom featuresa ceiling fan for the warmer summer months. Outside in the backyardenjoy cooking on the convenientbuilt-in grill for friendsand family, relax in the breathtakinggarden or in the private spa! Don't let this dream home pass you by, scheduleyour showing today!
Location
State CA
County Riverside
Area Riv Cty-Corona (92880)
Zoning R-4
Interior
Interior Features Recessed Lighting
Cooling Central Forced Air
Flooring Carpet, Tile
Fireplaces Type FP in Family Room
Equipment Dishwasher, Microwave, Gas Oven, Gas Stove
Appliance Dishwasher, Microwave, Gas Oven, Gas Stove
Laundry Laundry Room, Inside
Exterior
Parking Features Garage, Garage - Three Door
Garage Spaces 3.0
Fence Wood
View Neighborhood
Roof Type Tile/Clay
Total Parking Spaces 3
Building
Lot Description Curbs, Sidewalks, Landscaped
Story 2
Lot Size Range 7500-10889 SF
Sewer Public Sewer
Water Public
Level or Stories 2 Story
Construction Status Turnkey
Others
Acceptable Financing Cash, Conventional, VA
Listing Terms Cash, Conventional, VA
Special Listing Condition Standard
Read Less Info
Want to know what your home might be worth? Contact us for a FREE valuation!

Our team is ready to help you sell your home for the highest possible price ASAP

Bought with Richard Lee • eXp Realty of California Inc
GET MORE INFORMATION
REALTOR® | Lic# 02053849






