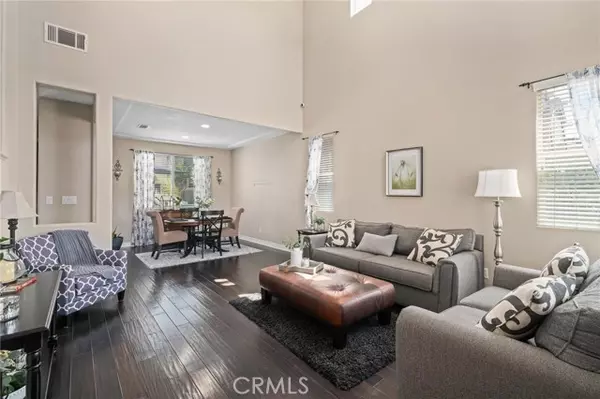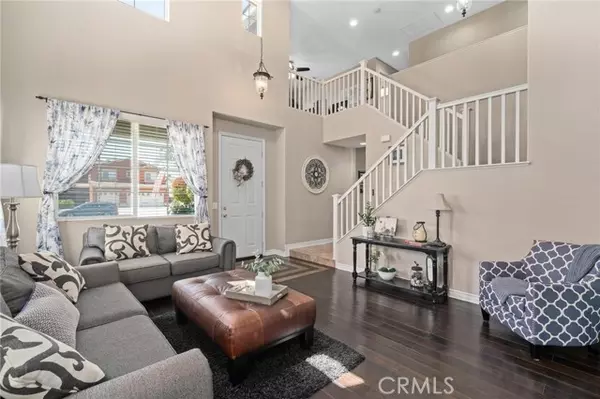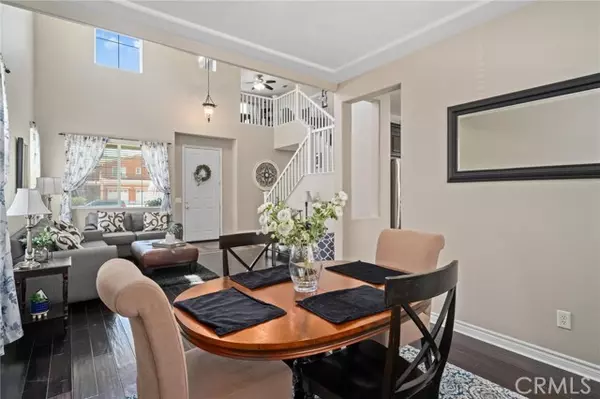$935,000
$878,000
6.5%For more information regarding the value of a property, please contact us for a free consultation.
4 Beds
3 Baths
2,600 SqFt
SOLD DATE : 08/26/2022
Key Details
Sold Price $935,000
Property Type Single Family Home
Sub Type Detached
Listing Status Sold
Purchase Type For Sale
Square Footage 2,600 sqft
Price per Sqft $359
MLS Listing ID IG22158415
Sold Date 08/26/22
Style Detached
Bedrooms 4
Full Baths 3
Construction Status Turnkey
HOA Y/N No
Year Built 2001
Lot Size 6,098 Sqft
Acres 0.14
Property Description
Spectacularmove in ready 2 story home with pool in sought after Eastvale! This home offers 4 bedrooms and 3 bathrooms including 2,600 square feet of livingspace. Upon entryyou will be greeted by natural light, high ceilings and easy maintenance REAL WOODflooring. This home's floor plan is ideal for entertaining with the kitchen and family room open to each other. The kitchen showcases a center island, granite countertops, plentyof cabinetspace, stainless steel appliances and is adjacent to the formal diningroom. The family room features plush carpet, a cozy brick fireplace and ceiling fan perfect for warmer summer months. The main floor bedroom and bathroom is ideal for overnight guests. Upstairsyou will find a spacious loft and 3 additional bedrooms and 2 bathrooms. The generous master suite features vaulted ceilings, his and hers closets, plush carpet, ceiling fan and a large bathroom with a walk shower, deep soaking tub and double sinks with vanity seating area. The backyard will quickly become your own personal oasis with a private pool, spa, built in barbecueand covered patio! This home will not last long, scheduleyour showing today!
Spectacularmove in ready 2 story home with pool in sought after Eastvale! This home offers 4 bedrooms and 3 bathrooms including 2,600 square feet of livingspace. Upon entryyou will be greeted by natural light, high ceilings and easy maintenance REAL WOODflooring. This home's floor plan is ideal for entertaining with the kitchen and family room open to each other. The kitchen showcases a center island, granite countertops, plentyof cabinetspace, stainless steel appliances and is adjacent to the formal diningroom. The family room features plush carpet, a cozy brick fireplace and ceiling fan perfect for warmer summer months. The main floor bedroom and bathroom is ideal for overnight guests. Upstairsyou will find a spacious loft and 3 additional bedrooms and 2 bathrooms. The generous master suite features vaulted ceilings, his and hers closets, plush carpet, ceiling fan and a large bathroom with a walk shower, deep soaking tub and double sinks with vanity seating area. The backyard will quickly become your own personal oasis with a private pool, spa, built in barbecueand covered patio! This home will not last long, scheduleyour showing today!
Location
State CA
County Riverside
Area Riv Cty-Corona (92880)
Zoning SP ZONE
Interior
Interior Features Granite Counters, Recessed Lighting
Cooling Central Forced Air
Flooring Carpet, Tile, Wood
Fireplaces Type FP in Family Room
Equipment Dishwasher, Microwave, Gas Oven
Appliance Dishwasher, Microwave, Gas Oven
Laundry Laundry Room, Inside
Exterior
Parking Features Direct Garage Access, Garage
Garage Spaces 3.0
Pool Private
View Neighborhood
Roof Type Tile/Clay
Total Parking Spaces 3
Building
Lot Description Curbs, Sidewalks, Landscaped
Story 2
Lot Size Range 4000-7499 SF
Sewer Private Sewer
Water Public
Level or Stories 2 Story
Construction Status Turnkey
Others
Acceptable Financing Cash, Conventional, VA
Listing Terms Cash, Conventional, VA
Special Listing Condition Standard
Read Less Info
Want to know what your home might be worth? Contact us for a FREE valuation!

Our team is ready to help you sell your home for the highest possible price ASAP

Bought with FERNANDO TORRES • Prominent One Realty
GET MORE INFORMATION
REALTOR® | Lic# 02053849






