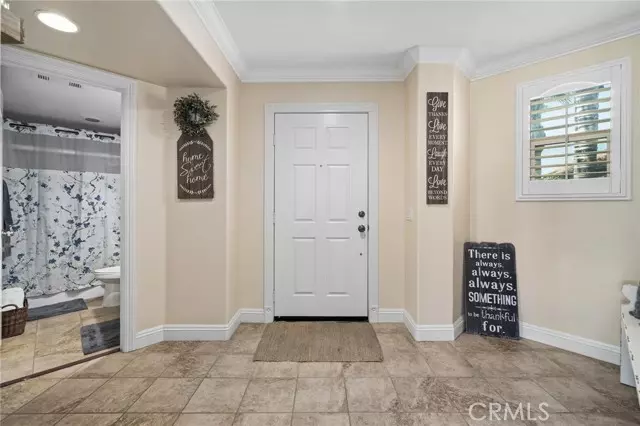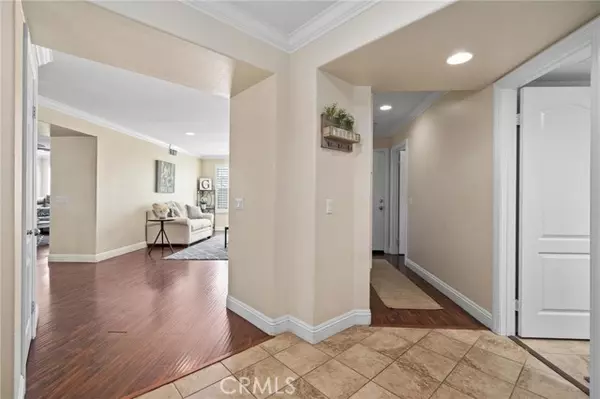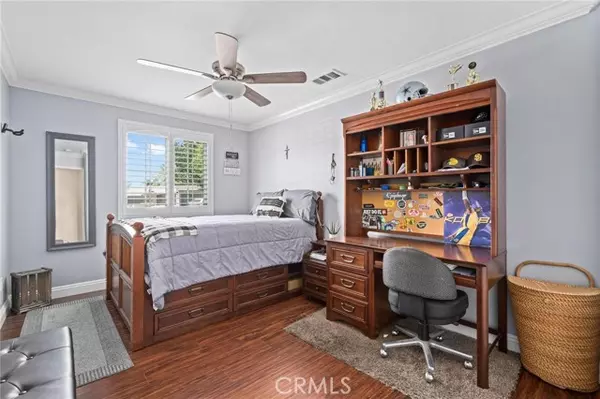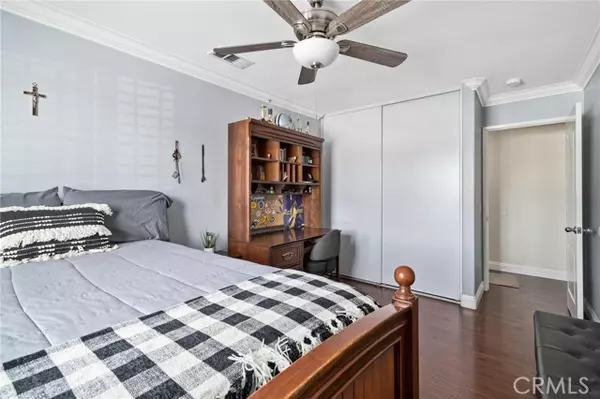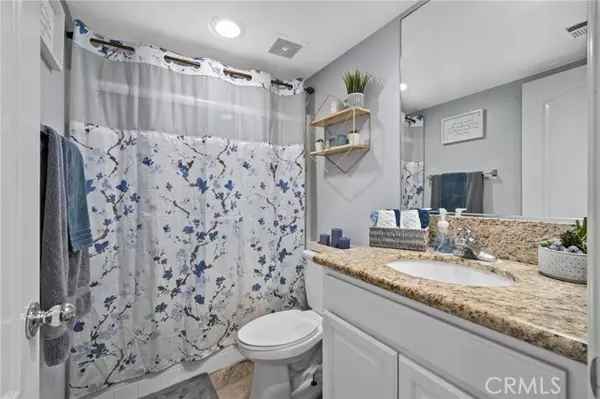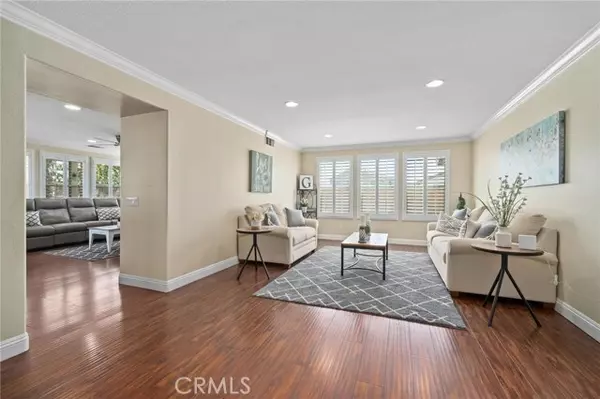$900,000
$948,000
5.1%For more information regarding the value of a property, please contact us for a free consultation.
4 Beds
3 Baths
2,580 SqFt
SOLD DATE : 10/21/2022
Key Details
Sold Price $900,000
Property Type Single Family Home
Sub Type Detached
Listing Status Sold
Purchase Type For Sale
Square Footage 2,580 sqft
Price per Sqft $348
MLS Listing ID IG22178201
Sold Date 10/21/22
Style Detached
Bedrooms 4
Full Baths 3
Construction Status Turnkey
HOA Fees $20/mo
HOA Y/N Yes
Year Built 2008
Lot Size 0.300 Acres
Acres 0.3
Property Description
Stunning turnkey two story home with paid off solar located in sought after Willow Ranch community of Eastvale! This home is near great schools, shopping, restaurantsand easy freeway access. This home offers nearly 2,600 squarefeet of living space including 4 bedrooms, 3 bathrooms and it sits on a large lot of over 13,000 squarefeet. Uponentryyou are greeted by easy maintenancetile and laminate flooring, and a main floor bedroom and bathroom ideal for guest use. The family room is open to the dining area and kitchen making entertaining your friends andfamily a breeze! The kitchen showcases a center island, granite countertops, full back splash, built-in appliances, plentyof cabinet space and is bright with naturallight beaming through the large slidingdoors leading to the backyard. Upstairsyou will find the remaining bedrooms, bathrooms and loft! The master suite is spacious and offers a large walk in closet, private bathroom with double sinks, soaking tub and walk in shower. Each additional bedroom features plush carpeting, ceiling fans for those warmer summer months, shutters and spacious closets. The massive back yard with private pool and spa will quicklybecome your own personal oasisand features a large grassy area for kids and pets to play as well as RV parking! Do not let this beautiful home pass you by, scheduleyour showing today!
Stunning turnkey two story home with paid off solar located in sought after Willow Ranch community of Eastvale! This home is near great schools, shopping, restaurantsand easy freeway access. This home offers nearly 2,600 squarefeet of living space including 4 bedrooms, 3 bathrooms and it sits on a large lot of over 13,000 squarefeet. Uponentryyou are greeted by easy maintenancetile and laminate flooring, and a main floor bedroom and bathroom ideal for guest use. The family room is open to the dining area and kitchen making entertaining your friends andfamily a breeze! The kitchen showcases a center island, granite countertops, full back splash, built-in appliances, plentyof cabinet space and is bright with naturallight beaming through the large slidingdoors leading to the backyard. Upstairsyou will find the remaining bedrooms, bathrooms and loft! The master suite is spacious and offers a large walk in closet, private bathroom with double sinks, soaking tub and walk in shower. Each additional bedroom features plush carpeting, ceiling fans for those warmer summer months, shutters and spacious closets. The massive back yard with private pool and spa will quicklybecome your own personal oasisand features a large grassy area for kids and pets to play as well as RV parking! Do not let this beautiful home pass you by, scheduleyour showing today!
Location
State CA
County Riverside
Area Riv Cty-Corona (92880)
Zoning R-1
Interior
Interior Features Granite Counters, Pantry, Recessed Lighting
Heating Solar
Cooling Central Forced Air, Electric, Whole House Fan
Flooring Carpet, Laminate, Tile
Fireplaces Type FP in Family Room, Electric
Equipment Dishwasher, Microwave, Electric Oven, Gas Stove
Appliance Dishwasher, Microwave, Electric Oven, Gas Stove
Laundry Laundry Room, Inside
Exterior
Exterior Feature Stucco, Concrete
Parking Features Direct Garage Access, Garage, Garage - Single Door, Garage Door Opener
Garage Spaces 2.0
Fence Excellent Condition
Pool Below Ground, Private, Waterfall, Tile
Utilities Available Cable Connected, Electricity Connected, Natural Gas Available, Natural Gas Connected, Phone Available, Sewer Available, Water Available, Sewer Connected, Water Connected
View Mountains/Hills, Pool, Neighborhood
Roof Type Spanish Tile
Total Parking Spaces 2
Building
Lot Description Cul-De-Sac, Curbs, Sidewalks, Landscaped, Sprinklers In Front, Sprinklers In Rear
Story 2
Sewer Public Sewer
Water Public
Architectural Style Mediterranean/Spanish
Level or Stories 2 Story
Construction Status Turnkey
Others
Acceptable Financing Cash, Conventional, VA
Listing Terms Cash, Conventional, VA
Special Listing Condition Standard
Read Less Info
Want to know what your home might be worth? Contact us for a FREE valuation!

Our team is ready to help you sell your home for the highest possible price ASAP

Bought with Louis Barrios • HomeSmart Realty West
GET MORE INFORMATION
REALTOR® | Lic# 02053849

