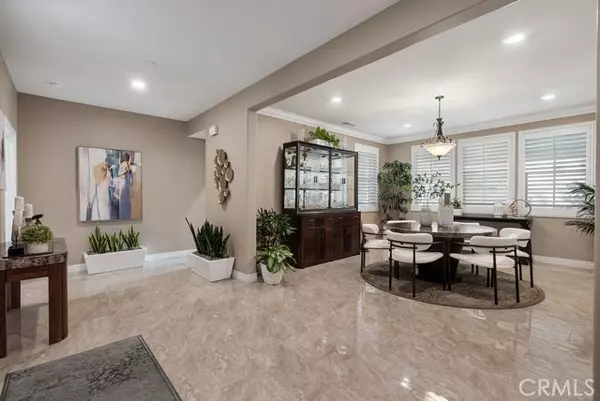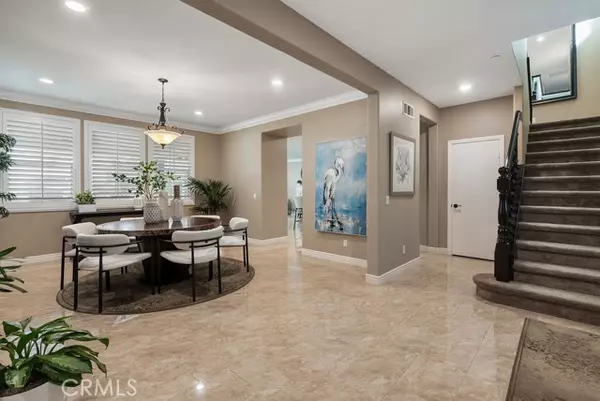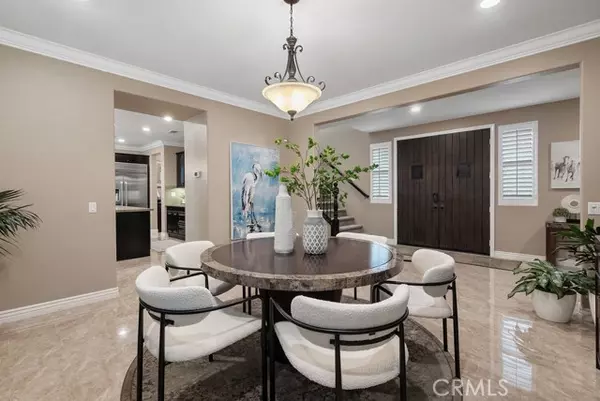$1,258,000
$1,248,000
0.8%For more information regarding the value of a property, please contact us for a free consultation.
5 Beds
4 Baths
4,619 SqFt
SOLD DATE : 12/07/2022
Key Details
Sold Price $1,258,000
Property Type Single Family Home
Sub Type Detached
Listing Status Sold
Purchase Type For Sale
Square Footage 4,619 sqft
Price per Sqft $272
MLS Listing ID CV22221919
Sold Date 12/07/22
Style Detached
Bedrooms 5
Full Baths 3
Half Baths 1
Construction Status Turnkey
HOA Fees $129/mo
HOA Y/N Yes
Year Built 2016
Lot Size 8,276 Sqft
Acres 0.19
Property Description
Open a bottle of red and enjoy life in this Tuscan style masterpiece! Located in the luxury neighborhood of Estancia, you will find tranquility and quality of life comforts. Pass through the courtyard and listen to the soothing trickle of water from the fountain as you enter the foyer or the private NextGen entrance. The NextGen entrance is on the NW side of the home designed as a separate apartment for easy access, but does not compromise privacy. It includes a family room with a sliding door to the backyard, functional kitchenette, bedroom, bathroom and stackable washer/dryer. Kitchenette includes a fridge, sink, built-in microwave, and pantry. The main section of the home is an open concept floor plan. Notice how the kitchen opens to the living room which features wall to wall French doors. The vast size of this room creates a fresh and airy feel. From here, there is a direct view of the pristinely kept yard showcasing the lounge area with outdoor fireplace and a built-in BBQ. Take notice of the green open-space with lush trees and foliage; you will feel like you are in a botanical garden! On the 2nd level are the remaining bedrooms, a loft with a balcony overlooking the front courtyard, a magnificently sized master suite with a spacious sitting room, and a deep-sized laundry room with an abundance of shelf space. Master bathroom is most impressive with its wall to wall vanity and matching backsplashes, drop-in tub, and very deep shower and closet area. Nearby Estancia is the Eastvale STEM academy, Eleanor Roosevelt High School, and the city's Library. Imagine your famil
Open a bottle of red and enjoy life in this Tuscan style masterpiece! Located in the luxury neighborhood of Estancia, you will find tranquility and quality of life comforts. Pass through the courtyard and listen to the soothing trickle of water from the fountain as you enter the foyer or the private NextGen entrance. The NextGen entrance is on the NW side of the home designed as a separate apartment for easy access, but does not compromise privacy. It includes a family room with a sliding door to the backyard, functional kitchenette, bedroom, bathroom and stackable washer/dryer. Kitchenette includes a fridge, sink, built-in microwave, and pantry. The main section of the home is an open concept floor plan. Notice how the kitchen opens to the living room which features wall to wall French doors. The vast size of this room creates a fresh and airy feel. From here, there is a direct view of the pristinely kept yard showcasing the lounge area with outdoor fireplace and a built-in BBQ. Take notice of the green open-space with lush trees and foliage; you will feel like you are in a botanical garden! On the 2nd level are the remaining bedrooms, a loft with a balcony overlooking the front courtyard, a magnificently sized master suite with a spacious sitting room, and a deep-sized laundry room with an abundance of shelf space. Master bathroom is most impressive with its wall to wall vanity and matching backsplashes, drop-in tub, and very deep shower and closet area. Nearby Estancia is the Eastvale STEM academy, Eleanor Roosevelt High School, and the city's Library. Imagine your family living comfortably in the premier city of Eastvale!
Location
State CA
County Riverside
Area Riv Cty-Corona (92880)
Interior
Interior Features Balcony
Heating Solar
Cooling Central Forced Air
Flooring Carpet, Tile
Fireplaces Type FP in Family Room
Equipment Microwave, Refrigerator, Convection Oven, Gas Range
Appliance Microwave, Refrigerator, Convection Oven, Gas Range
Laundry Laundry Room
Exterior
Parking Features Direct Garage Access
Garage Spaces 3.0
Fence Excellent Condition
Utilities Available Cable Available, Electricity Connected, Phone Available, Sewer Connected, Water Connected
Roof Type Tile/Clay
Total Parking Spaces 3
Building
Lot Description Sidewalks, Landscaped
Story 2
Lot Size Range 7500-10889 SF
Sewer Public Sewer
Water Public
Architectural Style Traditional
Level or Stories 2 Story
Construction Status Turnkey
Others
Monthly Total Fees $401
Acceptable Financing Cash, Conventional, Exchange, Land Contract, VA, Cash To New Loan
Listing Terms Cash, Conventional, Exchange, Land Contract, VA, Cash To New Loan
Special Listing Condition Standard
Read Less Info
Want to know what your home might be worth? Contact us for a FREE valuation!

Our team is ready to help you sell your home for the highest possible price ASAP

Bought with ALEX ODDO • SIMPLE REAL ESTATE GROUP
GET MORE INFORMATION
REALTOR® | Lic# 02053849






