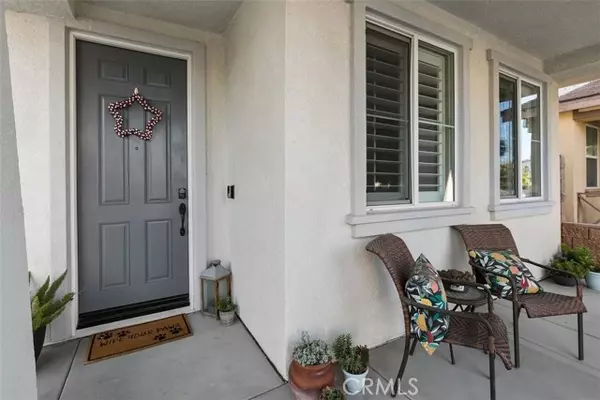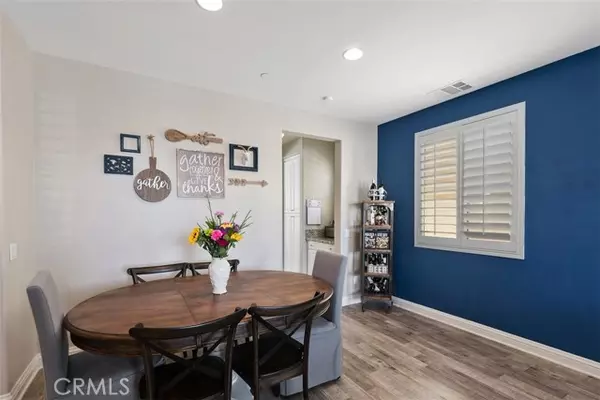$760,000
$775,000
1.9%For more information regarding the value of a property, please contact us for a free consultation.
4 Beds
4 Baths
2,694 SqFt
SOLD DATE : 12/20/2022
Key Details
Sold Price $760,000
Property Type Single Family Home
Sub Type Detached
Listing Status Sold
Purchase Type For Sale
Square Footage 2,694 sqft
Price per Sqft $282
MLS Listing ID OC22148591
Sold Date 12/20/22
Style Detached
Bedrooms 4
Full Baths 3
Half Baths 1
HOA Fees $55/mo
HOA Y/N Yes
Year Built 2015
Lot Size 4,356 Sqft
Acres 0.1
Property Description
Well loved and well maintained home built in 2015. Walk in to see the newer luxury plank vinyl flooring, great for kids and/or pets. Downstairs youll enjoy 9 foot ceilings. Upon entering youll see a big, open room that can be used as an office space, a dining room, or whatever you desire! The entire downstairs has white plantation shutters too! As you continue into the house theres a half bath and an entry into the garage. Moving further into the house youll see a large, bright white, open concept kitchen with an oversized granite island. The kitchen has tons of storage and the upgraded dishwasher is less than a year old. The family room has custom-made floating wood shelving and a gas fireplace, surrounded by white subway tile. Upstairs you will find all 4 bedrooms, including a guest room with its own full bath that includes a stand up shower. As you enter the extra large owners bedroom, youll notice plenty of natural light through the abundant windows, including plantation shutters. The oversized owners en-suite bathroom includes a standup shower, with bench, a large soaking tub, two separate vanities and two large walk-in closets. An additional two bedrooms are down the hall and also include walk in closets and all white blinds. The two bathrooms are close to the third upstairs full bath which includes a tub/ shower and double sink vanity. The laundry room is upstairs as well and includes a counter, deep washing sink, and plenty of storage. Updated Samsung washer and dryer also included. Backyard has an Alumawood patio cover, a fully landscaped yard, and a brand new (one
Well loved and well maintained home built in 2015. Walk in to see the newer luxury plank vinyl flooring, great for kids and/or pets. Downstairs youll enjoy 9 foot ceilings. Upon entering youll see a big, open room that can be used as an office space, a dining room, or whatever you desire! The entire downstairs has white plantation shutters too! As you continue into the house theres a half bath and an entry into the garage. Moving further into the house youll see a large, bright white, open concept kitchen with an oversized granite island. The kitchen has tons of storage and the upgraded dishwasher is less than a year old. The family room has custom-made floating wood shelving and a gas fireplace, surrounded by white subway tile. Upstairs you will find all 4 bedrooms, including a guest room with its own full bath that includes a stand up shower. As you enter the extra large owners bedroom, youll notice plenty of natural light through the abundant windows, including plantation shutters. The oversized owners en-suite bathroom includes a standup shower, with bench, a large soaking tub, two separate vanities and two large walk-in closets. An additional two bedrooms are down the hall and also include walk in closets and all white blinds. The two bathrooms are close to the third upstairs full bath which includes a tub/ shower and double sink vanity. The laundry room is upstairs as well and includes a counter, deep washing sink, and plenty of storage. Updated Samsung washer and dryer also included. Backyard has an Alumawood patio cover, a fully landscaped yard, and a brand new (one year old) AC unit that includes a whole house air purification system. Front yard is professionally installed turf with drought tolerant plants and beautiful rocks.
Location
State CA
County Riverside
Area Riv Cty-Corona (92880)
Interior
Interior Features Granite Counters
Cooling Central Forced Air, Energy Star
Flooring Carpet, Linoleum/Vinyl
Fireplaces Type FP in Family Room, Gas
Equipment Dryer, Washer
Appliance Dryer, Washer
Laundry Laundry Room
Exterior
Garage Spaces 2.0
Fence Excellent Condition
Total Parking Spaces 2
Building
Lot Description Curbs, Landscaped
Story 2
Lot Size Range 4000-7499 SF
Sewer Public Sewer
Water Public
Level or Stories 2 Story
Others
Monthly Total Fees $294
Acceptable Financing Conventional, Cash To New Loan
Listing Terms Conventional, Cash To New Loan
Special Listing Condition Standard
Read Less Info
Want to know what your home might be worth? Contact us for a FREE valuation!

Our team is ready to help you sell your home for the highest possible price ASAP

Bought with Christie Ladia • Exp Realty of California Inc
GET MORE INFORMATION
REALTOR® | Lic# 02053849






