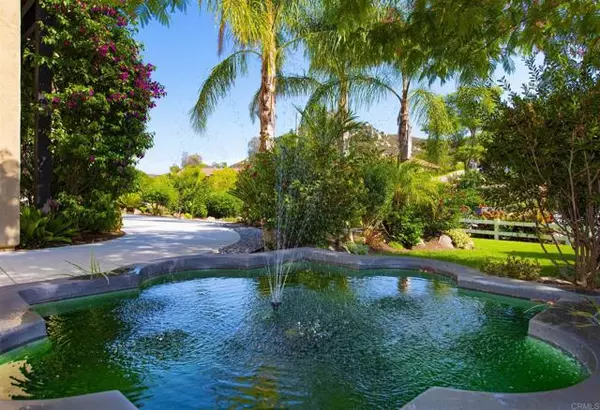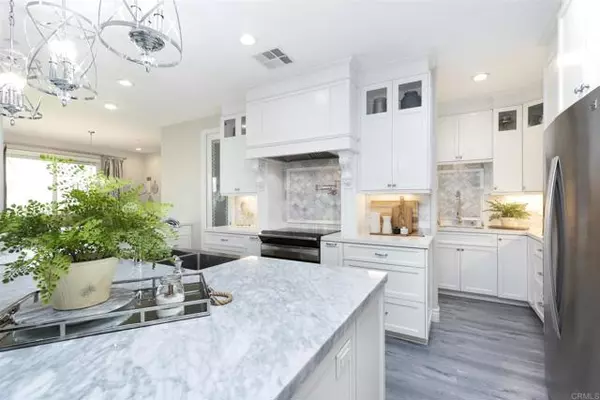$1,175,000
$1,195,000
1.7%For more information regarding the value of a property, please contact us for a free consultation.
5 Beds
3 Baths
3,845 SqFt
SOLD DATE : 01/25/2022
Key Details
Sold Price $1,175,000
Property Type Single Family Home
Sub Type Detached
Listing Status Sold
Purchase Type For Sale
Square Footage 3,845 sqft
Price per Sqft $305
MLS Listing ID NDP2112596
Sold Date 01/25/22
Style Detached
Bedrooms 5
Full Baths 3
HOA Fees $124/mo
HOA Y/N Yes
Year Built 2016
Lot Size 0.460 Acres
Acres 0.46
Property Description
Extraordinary, exceptional home with spectacular panoramic golf course and mountain views on a quiet cul de sac location. Meticulously landscaped with fountain entry, lush lawns, gardens and drought resistant plants. Expansive, inviting kitchen with Caesar Stone and marble countertops, large island, butler pantry, two refrigerators, two dishwashers and two kitchen sinks. 5 bedrooms + an office/den. Luxurious master retreat with private balcony and views. Dream master bath features large soaking tub, separate marble porcelain shower and marble porcelain tile flooring. Full, mature landscaping includes a professional in-ground fertilization system, raised garden area, citrus trees, room for an infinity edge pool overlooking the views, potential RV parking. Paid for Solar!! More features: Home has never had pets, no smoking and never had shoes worn on upstairs carpeted areas. Large laundry room. Built in playhouse. Tankless water heater never runs out of hot water and with a hot water recirculation system. New full home water softener. Newer energy efficient home with a two zoned heating (propane) and air conditioning system. Container Store closet systems throughout the home. Custom cabinetry throughout the home. Large first floor office with patio access and amazing views.
Extraordinary, exceptional home with spectacular panoramic golf course and mountain views on a quiet cul de sac location. Meticulously landscaped with fountain entry, lush lawns, gardens and drought resistant plants. Expansive, inviting kitchen with Caesar Stone and marble countertops, large island, butler pantry, two refrigerators, two dishwashers and two kitchen sinks. 5 bedrooms + an office/den. Luxurious master retreat with private balcony and views. Dream master bath features large soaking tub, separate marble porcelain shower and marble porcelain tile flooring. Full, mature landscaping includes a professional in-ground fertilization system, raised garden area, citrus trees, room for an infinity edge pool overlooking the views, potential RV parking. Paid for Solar!! More features: Home has never had pets, no smoking and never had shoes worn on upstairs carpeted areas. Large laundry room. Built in playhouse. Tankless water heater never runs out of hot water and with a hot water recirculation system. New full home water softener. Newer energy efficient home with a two zoned heating (propane) and air conditioning system. Container Store closet systems throughout the home. Custom cabinetry throughout the home. Large first floor office with patio access and amazing views.
Location
State CA
County San Diego
Area Ramona (92065)
Zoning R1
Interior
Cooling Central Forced Air, Zoned Area(s)
Flooring Carpet
Fireplaces Type FP in Family Room
Laundry Laundry Room
Exterior
Garage Spaces 2.0
Pool Community/Common
Community Features Horse Trails
Complex Features Horse Trails
View Golf Course, Mountains/Hills, Panoramic
Total Parking Spaces 2
Building
Lot Description Cul-De-Sac, National Forest
Lot Size Range .25 to .5 AC
Sewer Public Sewer
Water Public
Level or Stories 2 Story
Schools
Elementary Schools Ramona Unified School District
Middle Schools Ramona Unified School District
High Schools Ramona Unified School District
Others
Acceptable Financing Cash, Conventional, FHA, VA
Listing Terms Cash, Conventional, FHA, VA
Special Listing Condition Standard
Read Less Info
Want to know what your home might be worth? Contact us for a FREE valuation!

Our team is ready to help you sell your home for the highest possible price ASAP

Bought with Elizabeth Ramos • NextHome Bella Properties
GET MORE INFORMATION

REALTOR® | Lic# 02053849






