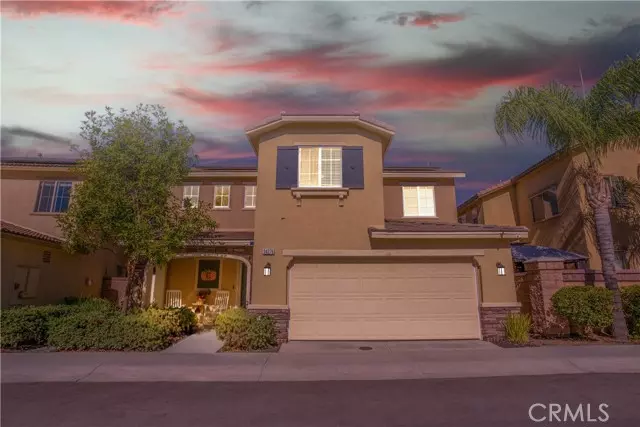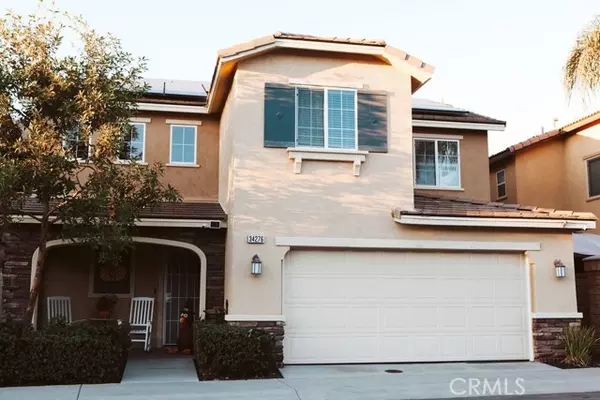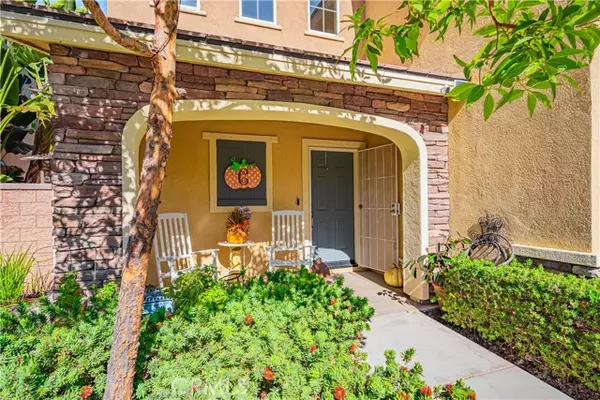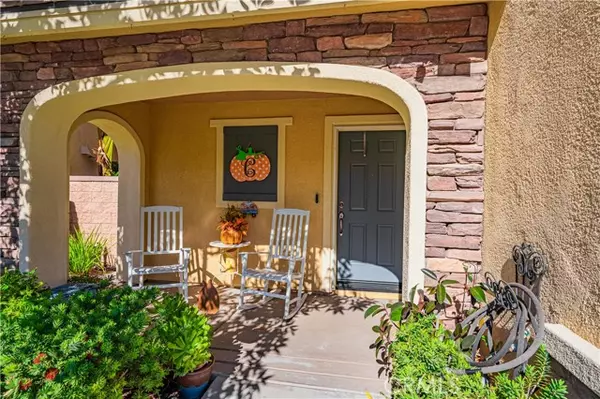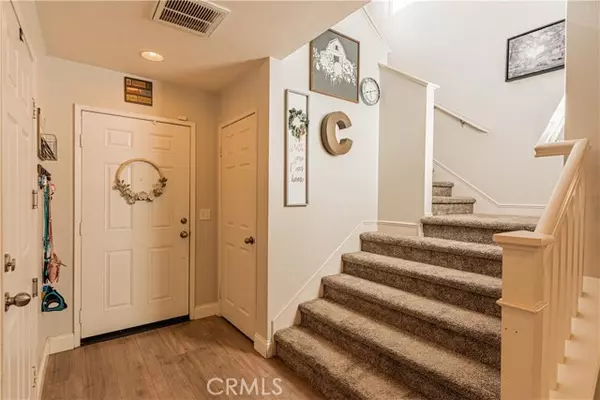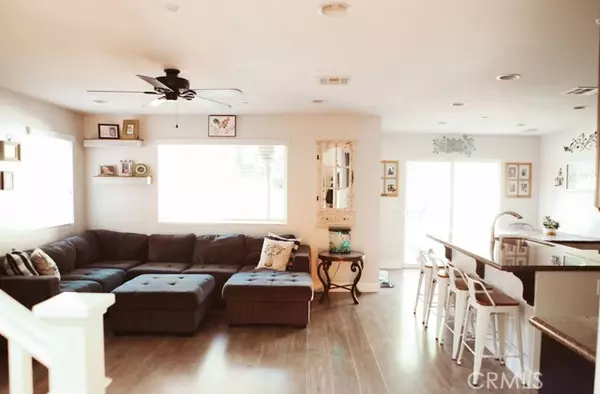$535,000
$525,000
1.9%For more information regarding the value of a property, please contact us for a free consultation.
4 Beds
3 Baths
1,922 SqFt
SOLD DATE : 12/10/2021
Key Details
Sold Price $535,000
Property Type Single Family Home
Sub Type Detached
Listing Status Sold
Purchase Type For Sale
Square Footage 1,922 sqft
Price per Sqft $278
MLS Listing ID IG21244314
Sold Date 12/10/21
Style Detached
Bedrooms 4
Full Baths 3
HOA Fees $175/mo
HOA Y/N Yes
Year Built 2012
Lot Size 4,356 Sqft
Acres 0.1
Property Description
TURN KEY 4 BEDROOM HOME, WITH PAID OFF SOLAR!!!! Boasting the largest lot/yard in the community this home cannot me missed. Downstairs you will find a completely upgraded kitchen with granite counter tops, BRAND NEW SS appliances, espresso cabinets, and subway tile back splash. The floor plan is completely open with a family room and dining area. The entire downstairs is floored with engineered wood laminate. There is ALSO a complete 4th bedroom and full bathroom downstairs. Upstairs you will find 2 additional large bedrooms with large closets. The second bathroom has a shower tub combo, espresso cabinets, and marble counter tops. The laundry room is MASSIVE with tons of storage space. The master bedroom is a retreat away from the world; Escape by closing the sliding barn door and relax in the soaking oversized tub. Enjoy the serene view of the rolling hills. In the master bathroom you will find espresso cabinets and a large walk-in closet. The massive yard is beautifully landscaped with a play yard and outdoor dining area. The recently installed alumawood patio cover is high enough so you can still enjoy the stunning view. Located in the award winning community of Canyon Hills. Central to the 15 and 215 freeway. **ADDITIONAL PHOTOS COMING SOON**
TURN KEY 4 BEDROOM HOME, WITH PAID OFF SOLAR!!!! Boasting the largest lot/yard in the community this home cannot me missed. Downstairs you will find a completely upgraded kitchen with granite counter tops, BRAND NEW SS appliances, espresso cabinets, and subway tile back splash. The floor plan is completely open with a family room and dining area. The entire downstairs is floored with engineered wood laminate. There is ALSO a complete 4th bedroom and full bathroom downstairs. Upstairs you will find 2 additional large bedrooms with large closets. The second bathroom has a shower tub combo, espresso cabinets, and marble counter tops. The laundry room is MASSIVE with tons of storage space. The master bedroom is a retreat away from the world; Escape by closing the sliding barn door and relax in the soaking oversized tub. Enjoy the serene view of the rolling hills. In the master bathroom you will find espresso cabinets and a large walk-in closet. The massive yard is beautifully landscaped with a play yard and outdoor dining area. The recently installed alumawood patio cover is high enough so you can still enjoy the stunning view. Located in the award winning community of Canyon Hills. Central to the 15 and 215 freeway. **ADDITIONAL PHOTOS COMING SOON**
Location
State CA
County Riverside
Area Riv Cty-Lake Elsinore (92532)
Interior
Cooling Central Forced Air
Equipment Dishwasher, Dryer, Microwave, Solar Panels, Washer, Gas Oven, Gas Range
Appliance Dishwasher, Dryer, Microwave, Solar Panels, Washer, Gas Oven, Gas Range
Laundry Laundry Room, Inside
Exterior
Garage Spaces 2.0
Pool Association
View Mountains/Hills, Neighborhood
Total Parking Spaces 2
Building
Lot Description Curbs, Sidewalks
Story 2
Lot Size Range 4000-7499 SF
Sewer Public Sewer
Water Public
Level or Stories 2 Story
Others
Acceptable Financing Cash, FHA, VA, Submit
Listing Terms Cash, FHA, VA, Submit
Special Listing Condition Standard
Read Less Info
Want to know what your home might be worth? Contact us for a FREE valuation!

Our team is ready to help you sell your home for the highest possible price ASAP

Bought with Cheri Kahler • Kahler Realty
GET MORE INFORMATION

REALTOR® | Lic# 02053849

