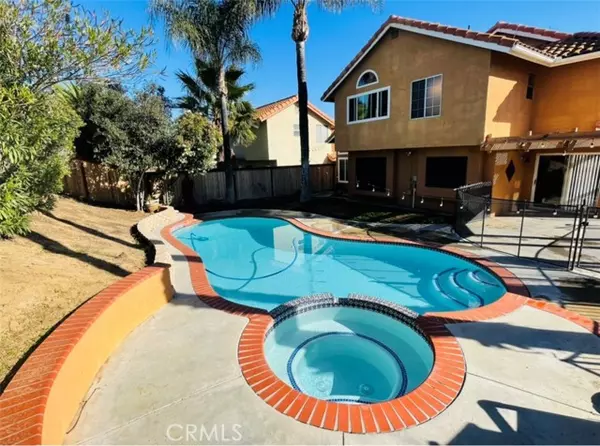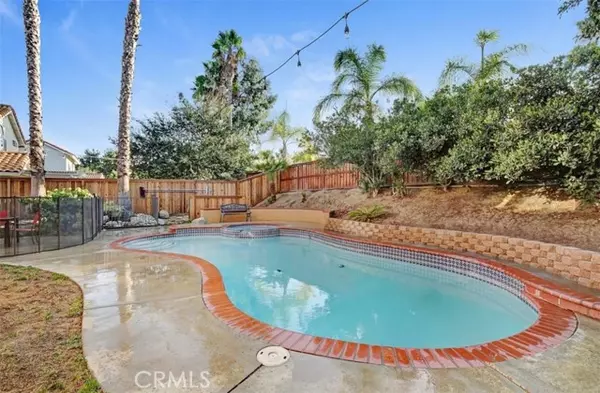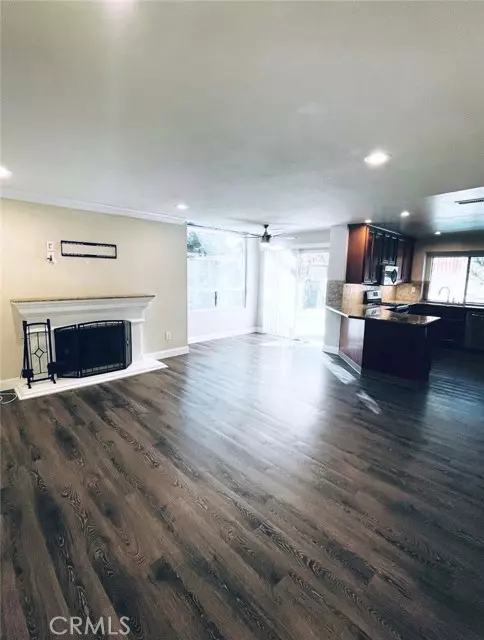$750,000
$759,900
1.3%For more information regarding the value of a property, please contact us for a free consultation.
4 Beds
3 Baths
2,351 SqFt
SOLD DATE : 03/11/2022
Key Details
Sold Price $750,000
Property Type Single Family Home
Sub Type Detached
Listing Status Sold
Purchase Type For Sale
Square Footage 2,351 sqft
Price per Sqft $319
MLS Listing ID SW22021336
Sold Date 03/11/22
Style Detached
Bedrooms 4
Full Baths 3
HOA Y/N No
Year Built 1988
Lot Size 7,405 Sqft
Acres 0.17
Property Description
Beautiful pool home with lots of bells and whistles! Beautiful wood floors throughout the first level of this 5 bedroom home, accented by crown molding and 3" baseboards. Fireplace in the family room for those chilly nights. Granite counters and tile backsplash finish off the spacious kitchen with ample cabinets and stainless steel appliances. Large formal dining and living room area that's perfect for entertaining. Downstairs laundry accented with tile, and convenient outdoor access. One bedroom and bath downstairs. Upstairs are 4 more bedrooms, all equipped with ceiling fans and mirrored wardrobe doors. Master bedroom has tile shower and separate bath, dual sinks, and an oversized walk in closet with vanity. Recessed lighting throughout, new AC and digital controls(Smart home)5.5 KW solar system that is paid off, epoxy floors in the garage with roll up doors, the double door has doors that open both in front and back(pull thru), cabinets and shelving in the garage for all your storage needs, shed in the back, child security gate around the pool, palm trees, new fencing, sprinklers front and back, and so much more! NO HOA. It's ready for someone to come enjoy all the comforts this home has to offer!
Beautiful pool home with lots of bells and whistles! Beautiful wood floors throughout the first level of this 5 bedroom home, accented by crown molding and 3" baseboards. Fireplace in the family room for those chilly nights. Granite counters and tile backsplash finish off the spacious kitchen with ample cabinets and stainless steel appliances. Large formal dining and living room area that's perfect for entertaining. Downstairs laundry accented with tile, and convenient outdoor access. One bedroom and bath downstairs. Upstairs are 4 more bedrooms, all equipped with ceiling fans and mirrored wardrobe doors. Master bedroom has tile shower and separate bath, dual sinks, and an oversized walk in closet with vanity. Recessed lighting throughout, new AC and digital controls(Smart home)5.5 KW solar system that is paid off, epoxy floors in the garage with roll up doors, the double door has doors that open both in front and back(pull thru), cabinets and shelving in the garage for all your storage needs, shed in the back, child security gate around the pool, palm trees, new fencing, sprinklers front and back, and so much more! NO HOA. It's ready for someone to come enjoy all the comforts this home has to offer!
Location
State CA
County Riverside
Area Riv Cty-Temecula (92591)
Interior
Interior Features Granite Counters, Pantry, Recessed Lighting
Heating Solar
Cooling Central Forced Air
Flooring Carpet, Tile, Wood
Fireplaces Type FP in Family Room
Laundry Laundry Room
Exterior
Garage Spaces 3.0
Fence Wood
Pool Below Ground, Private, Solar Heat
View Pool
Roof Type Tile/Clay
Total Parking Spaces 3
Building
Lot Description Curbs, Sidewalks, Landscaped
Story 2
Lot Size Range 4000-7499 SF
Sewer Public Sewer
Water Public
Level or Stories 2 Story
Others
Acceptable Financing Cash, Conventional, FHA, VA
Listing Terms Cash, Conventional, FHA, VA
Special Listing Condition Standard
Read Less Info
Want to know what your home might be worth? Contact us for a FREE valuation!

Our team is ready to help you sell your home for the highest possible price ASAP

Bought with TYLER HUNGERFORD • KELLER WILLIAMS RIVERSIDE CENT
GET MORE INFORMATION
REALTOR® | Lic# 02053849






