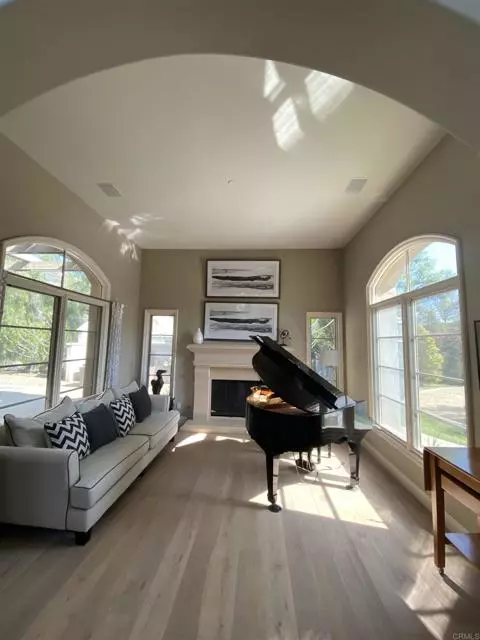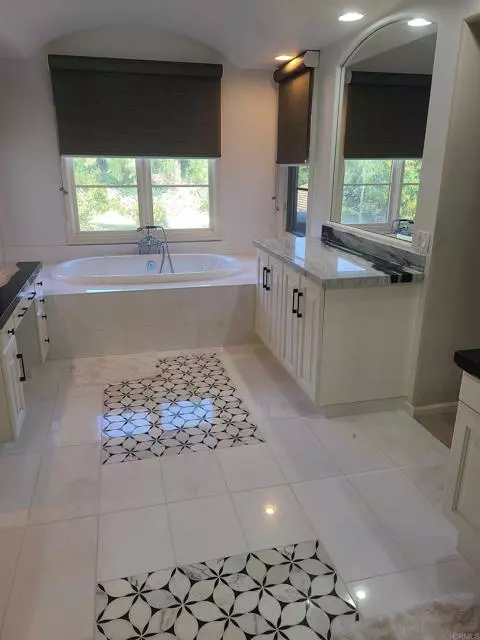$3,200,000
$3,100,000
3.2%For more information regarding the value of a property, please contact us for a free consultation.
5 Beds
6 Baths
5,124 SqFt
SOLD DATE : 12/20/2021
Key Details
Sold Price $3,200,000
Property Type Single Family Home
Sub Type Detached
Listing Status Sold
Purchase Type For Sale
Square Footage 5,124 sqft
Price per Sqft $624
MLS Listing ID NDP2112929
Sold Date 12/20/21
Style Detached
Bedrooms 5
Full Baths 5
Half Baths 1
HOA Fees $607/mo
HOA Y/N Yes
Year Built 2002
Lot Size 1.010 Acres
Acres 1.01
Property Description
Beautiful Mediterranean inspired home in Cielo. The entire home has been meticulously renovated with a gorgeous new kitchen. all new flooring, all new bathrooms, laundry room with added Viking freezer and new butler pantry with wine fridge. The new kitchen has leather granite counters, white wood cabinets, all Viking appliances and SubZero Refrigerator. This Davidson Plan 6 has a terrific floor plan with 5 bedrooms, 5.5 baths, library, upstairs movie theater and an extra upstairs bonus room. Primary bedroom has a wonderful fireplace, large balcony to enjoy the Cielo views and his and her sinks, soaking tub and gorgeous shower area with stunning granite and marble inlays. The home is set on a corner lot with one acre featuring multiple outdoor entertaining areas, a large pool with hot tub, a full BBQ area that sits under a large gazebo, a separate large decorative outdoor fireplace plus an additional fire pit. Gorgeous landscaping surrounds with a large fountain, sand volleyball court, citrus fruit trees and a large fenced raised vegetable garden. This home has a 3 car attached garage and a separate 2 car garage that could be possibly made into an added ADU. Cielo amenities include a 24 hr. gate guard entry, Tennis, Pickleball, 1/2 basketball court, sand volleyball court, climbing wall, BBQ pavilion, playing fields, fitness center, swimming pools, tot pool, playgrounds.
Beautiful Mediterranean inspired home in Cielo. The entire home has been meticulously renovated with a gorgeous new kitchen. all new flooring, all new bathrooms, laundry room with added Viking freezer and new butler pantry with wine fridge. The new kitchen has leather granite counters, white wood cabinets, all Viking appliances and SubZero Refrigerator. This Davidson Plan 6 has a terrific floor plan with 5 bedrooms, 5.5 baths, library, upstairs movie theater and an extra upstairs bonus room. Primary bedroom has a wonderful fireplace, large balcony to enjoy the Cielo views and his and her sinks, soaking tub and gorgeous shower area with stunning granite and marble inlays. The home is set on a corner lot with one acre featuring multiple outdoor entertaining areas, a large pool with hot tub, a full BBQ area that sits under a large gazebo, a separate large decorative outdoor fireplace plus an additional fire pit. Gorgeous landscaping surrounds with a large fountain, sand volleyball court, citrus fruit trees and a large fenced raised vegetable garden. This home has a 3 car attached garage and a separate 2 car garage that could be possibly made into an added ADU. Cielo amenities include a 24 hr. gate guard entry, Tennis, Pickleball, 1/2 basketball court, sand volleyball court, climbing wall, BBQ pavilion, playing fields, fitness center, swimming pools, tot pool, playgrounds.
Location
State CA
County San Diego
Area Rancho Santa Fe (92067)
Zoning Residentia
Interior
Cooling Central Forced Air
Flooring Carpet, Stone, Wood
Fireplaces Type FP in Family Room, FP in Living Room, FP in Master BR, Patio/Outdoors, Fire Pit, Gas
Laundry Laundry Room
Exterior
Garage Spaces 5.0
Pool Below Ground
View Mountains/Hills, Pool
Total Parking Spaces 12
Building
Lot Description Corner Lot, Cul-De-Sac, Landscaped
Story 2
Lot Size Range 1+ to 2 AC
Sewer Public Sewer
Water Public
Level or Stories 2 Story
Schools
Middle Schools San Dieguito High School District
High Schools San Dieguito High School District
Others
Acceptable Financing Cash, Conventional
Listing Terms Cash, Conventional
Special Listing Condition Standard
Read Less Info
Want to know what your home might be worth? Contact us for a FREE valuation!

Our team is ready to help you sell your home for the highest possible price ASAP

Bought with Stephanie Wohlfiel • eHomes
GET MORE INFORMATION

REALTOR® | Lic# 02053849






