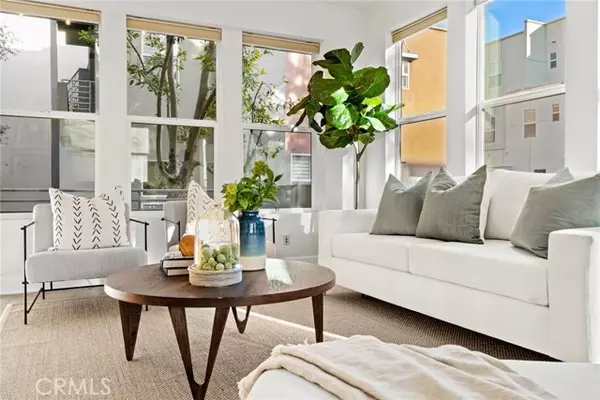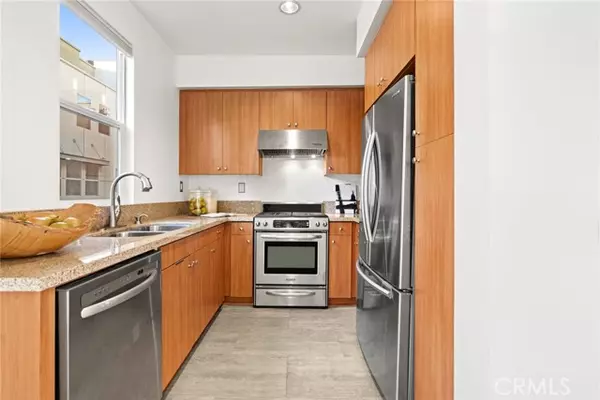$830,000
$750,000
10.7%For more information regarding the value of a property, please contact us for a free consultation.
3 Beds
3 Baths
1,841 SqFt
SOLD DATE : 03/21/2022
Key Details
Sold Price $830,000
Property Type Condo
Listing Status Sold
Purchase Type For Sale
Square Footage 1,841 sqft
Price per Sqft $450
MLS Listing ID OC22035858
Sold Date 03/21/22
Style All Other Attached
Bedrooms 3
Full Baths 2
Half Baths 1
Construction Status Turnkey
HOA Fees $287/mo
HOA Y/N Yes
Year Built 2007
Property Description
Be prepared to be impressed upon entry of this exquisite & rare, end unit condo! This multi-story, modern, 3-bedroom and 3 bathroom home has an abundance of natural light throughout & is a true gem in this community, located in the quiet heart of City Place. Surrounded by trees & a soothing central courtyard fountain, enjoy the charming front patio which makes for a great place to enjoy a refreshment. Enter through the gorgeous threshold to discover a light & bright floor plan w/chic tile flooring, high, freshly painted walls, recessed lighting & more upgrades at every turn. Each floor offers something different. Park your car in the oversized two-car attached garage w/plenty of room for storage. Head directly upstairs to the second floor where youll enjoy the large living room w/ a beautiful kitchen including stone countertops, stainless steel appliances & large pantry. Also, just off the kitchen is a dining area near a French door leading to the peaceful balcony w/views of the neighborhood, lush trees & sounds of the community fountain. Third floor offers a large loft w/ closet~ ideal for lounging, a full bedroom, a FULL bathroom & conveniently placed laundry room w/built-in storage & a window allowing for natural light to peer in. Last, but not least, feel on top of the world upon the top floor boasting an oversized private, MASTER SUITE; complete w/balcony offering exciting sunset views, a large walk-in closet w/storage by Closet by Design, full-size bathroom w/ a separate, relaxing soaking tub under a large window, privacy door & separate walk-in shower. Also, ceiling
Be prepared to be impressed upon entry of this exquisite & rare, end unit condo! This multi-story, modern, 3-bedroom and 3 bathroom home has an abundance of natural light throughout & is a true gem in this community, located in the quiet heart of City Place. Surrounded by trees & a soothing central courtyard fountain, enjoy the charming front patio which makes for a great place to enjoy a refreshment. Enter through the gorgeous threshold to discover a light & bright floor plan w/chic tile flooring, high, freshly painted walls, recessed lighting & more upgrades at every turn. Each floor offers something different. Park your car in the oversized two-car attached garage w/plenty of room for storage. Head directly upstairs to the second floor where youll enjoy the large living room w/ a beautiful kitchen including stone countertops, stainless steel appliances & large pantry. Also, just off the kitchen is a dining area near a French door leading to the peaceful balcony w/views of the neighborhood, lush trees & sounds of the community fountain. Third floor offers a large loft w/ closet~ ideal for lounging, a full bedroom, a FULL bathroom & conveniently placed laundry room w/built-in storage & a window allowing for natural light to peer in. Last, but not least, feel on top of the world upon the top floor boasting an oversized private, MASTER SUITE; complete w/balcony offering exciting sunset views, a large walk-in closet w/storage by Closet by Design, full-size bathroom w/ a separate, relaxing soaking tub under a large window, privacy door & separate walk-in shower. Also, ceiling fans everywhere you turn! All of this, conveniently located near all major freeways 5/22/57/55; minutes to Main Place Mall, Discovery Science Center & walking distance to restaurants, Mother's Market, coffee shops & many other retail stores! Beautiful Santiago Park is just across the street w/ perfect outdoor picnic areas, playground & scenic trails for relaxing strolls or bike rides along the creek. This special & unique property is ready for YOU! Enjoy your active & healthy lifestyle!!
Location
State CA
County Orange
Area Oc - Santa Ana (92705)
Interior
Interior Features Balcony, Dry Bar, Granite Counters, Living Room Balcony, Pantry, Recessed Lighting, Stone Counters
Cooling Central Forced Air
Flooring Carpet, Laminate, Tile, Wood
Equipment Dishwasher, Disposal, Gas Oven, Gas Stove, Vented Exhaust Fan, Gas Range
Appliance Dishwasher, Disposal, Gas Oven, Gas Stove, Vented Exhaust Fan, Gas Range
Laundry Laundry Room, Inside
Exterior
Parking Features Direct Garage Access, Garage - Two Door
Garage Spaces 2.0
Fence Privacy, Wrought Iron
Utilities Available Electricity Connected, Natural Gas Connected, Sewer Connected, Water Connected
View Neighborhood, Trees/Woods
Total Parking Spaces 2
Building
Lot Description Curbs, Sidewalks, Landscaped
Sewer Public Sewer
Water Public
Level or Stories 3 Story
Construction Status Turnkey
Others
Acceptable Financing Cash, Conventional, Cash To New Loan
Listing Terms Cash, Conventional, Cash To New Loan
Special Listing Condition Standard
Read Less Info
Want to know what your home might be worth? Contact us for a FREE valuation!

Our team is ready to help you sell your home for the highest possible price ASAP

Bought with Vickie Sun • Trustige Realty Group, Inc.
GET MORE INFORMATION
REALTOR® | Lic# 02053849






