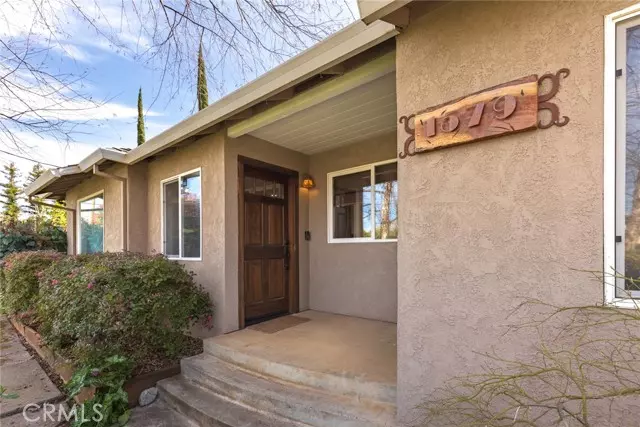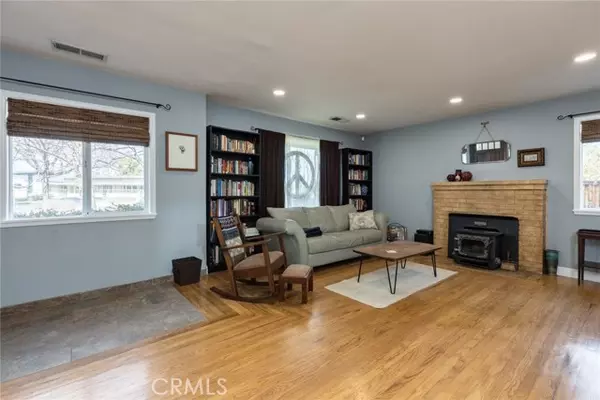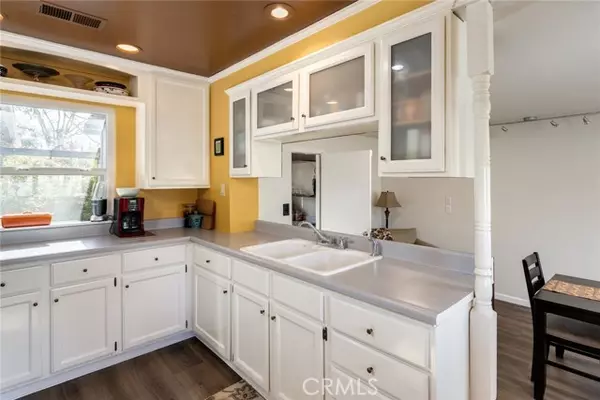$475,000
$415,000
14.5%For more information regarding the value of a property, please contact us for a free consultation.
3 Beds
2 Baths
1,343 SqFt
SOLD DATE : 04/11/2022
Key Details
Sold Price $475,000
Property Type Single Family Home
Sub Type Detached
Listing Status Sold
Purchase Type For Sale
Square Footage 1,343 sqft
Price per Sqft $353
MLS Listing ID SN22040737
Sold Date 04/11/22
Style Detached
Bedrooms 3
Full Baths 2
HOA Y/N No
Year Built 1952
Lot Size 0.480 Acres
Acres 0.48
Property Description
Location, location, location! Situated on nearly a half acre in a highly established neighborhood and a stones throw from Bidwell Park, this charming home is sure to please. As soon as you enter, you will immediately notice the beautiful wood flooring, an abundance of natural light coming through the dual pain windows and a spacious living room with a perfectly positioned wood stove surrounded by brick. The nicely sized kitchen will please the everyday chef. Its equipped with white cabinetry, just the right amount of counter space, stainless steel appliances and a gas range that will make cooking a breeze. If relaxing is your thing, this master bedroom is for you. It offers a skylight, private access to the backyard, a good-sized closet and en suite bath with a tile shower and tub combination. Other amenities include ceiling fans throughout, recessed lighting, separate indoor laundry room with storage, and a detached fully insulated 2 car garage with attic space. You will instantly feel like you are at the park once you step into the massive backyard. Offering large trees, luscious greenery, a covered gazebo that is perfect for barbequing, a firepit, newer fencing, plenty of room to grow your own vegetables and space to put in a pool! The possibilities are endless. Located near Bidwell Park, Sierra View School, and settled on a large lot, this is the perfect place to call home!
Location, location, location! Situated on nearly a half acre in a highly established neighborhood and a stones throw from Bidwell Park, this charming home is sure to please. As soon as you enter, you will immediately notice the beautiful wood flooring, an abundance of natural light coming through the dual pain windows and a spacious living room with a perfectly positioned wood stove surrounded by brick. The nicely sized kitchen will please the everyday chef. Its equipped with white cabinetry, just the right amount of counter space, stainless steel appliances and a gas range that will make cooking a breeze. If relaxing is your thing, this master bedroom is for you. It offers a skylight, private access to the backyard, a good-sized closet and en suite bath with a tile shower and tub combination. Other amenities include ceiling fans throughout, recessed lighting, separate indoor laundry room with storage, and a detached fully insulated 2 car garage with attic space. You will instantly feel like you are at the park once you step into the massive backyard. Offering large trees, luscious greenery, a covered gazebo that is perfect for barbequing, a firepit, newer fencing, plenty of room to grow your own vegetables and space to put in a pool! The possibilities are endless. Located near Bidwell Park, Sierra View School, and settled on a large lot, this is the perfect place to call home!
Location
State CA
County Butte
Area Chico (95926)
Zoning R1
Interior
Interior Features Recessed Lighting
Cooling Central Forced Air
Flooring Wood
Fireplaces Type FP in Living Room
Equipment Refrigerator, Gas Range
Appliance Refrigerator, Gas Range
Laundry Laundry Room, Inside
Exterior
Garage Spaces 2.0
Fence Wood
Pool Above Ground, Private
View Neighborhood
Roof Type Composition
Total Parking Spaces 2
Building
Lot Description Sidewalks
Sewer Public Sewer
Water Public
Level or Stories 1 Story
Others
Acceptable Financing Cash, Cash To New Loan
Listing Terms Cash, Cash To New Loan
Special Listing Condition Standard
Read Less Info
Want to know what your home might be worth? Contact us for a FREE valuation!

Our team is ready to help you sell your home for the highest possible price ASAP

Bought with Becky Prater • Becky Prater Real Estate
GET MORE INFORMATION
REALTOR® | Lic# 02053849






