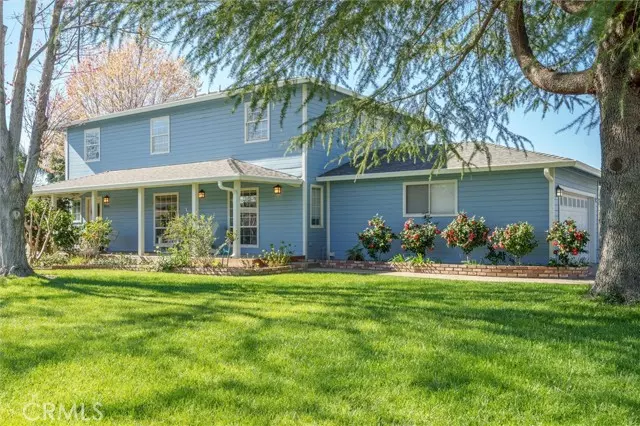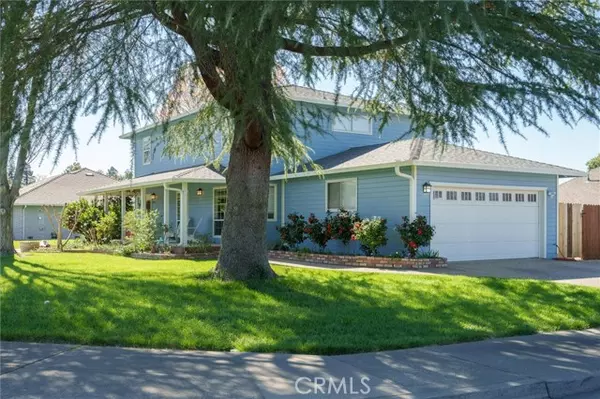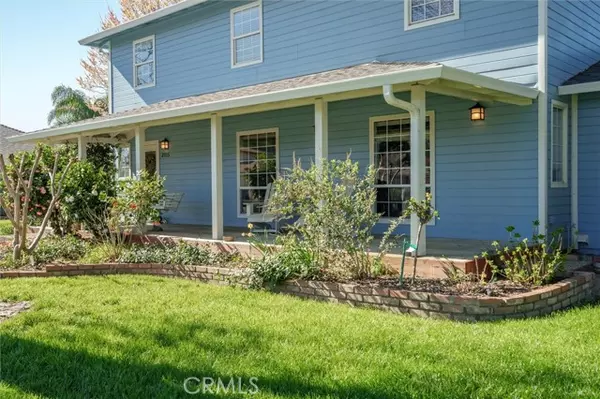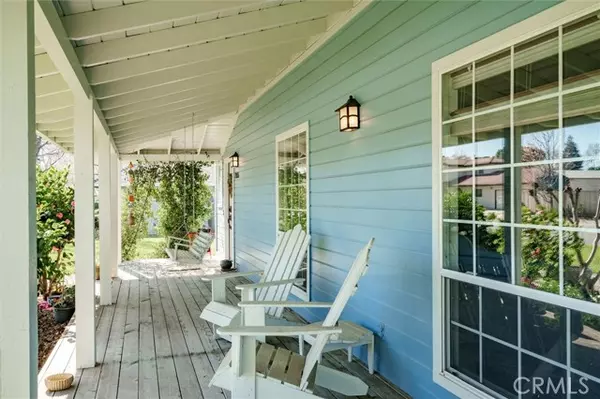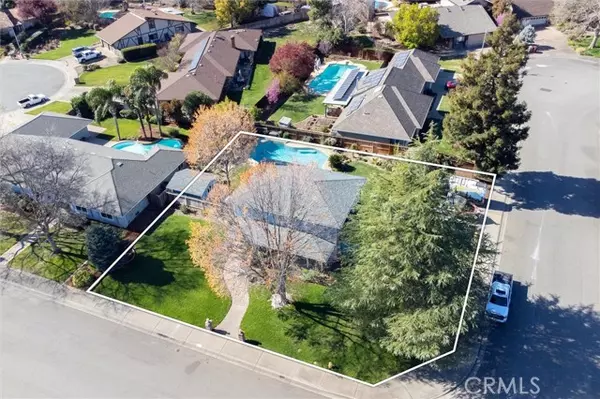$685,000
$725,000
5.5%For more information regarding the value of a property, please contact us for a free consultation.
3 Beds
3 Baths
2,240 SqFt
SOLD DATE : 05/17/2022
Key Details
Sold Price $685,000
Property Type Single Family Home
Sub Type Detached
Listing Status Sold
Purchase Type For Sale
Square Footage 2,240 sqft
Price per Sqft $305
MLS Listing ID SN22037184
Sold Date 05/17/22
Style Detached
Bedrooms 3
Full Baths 2
Half Baths 1
Construction Status Turnkey
HOA Y/N No
Year Built 1983
Lot Size 0.330 Acres
Acres 0.33
Property Description
This is California outdoor living at its finest! Gorgeous backyard with a saltwater pool surrounded by a raised patio and outdoor kitchen for great family entertainment. There is also an enclosed convenient attached patio with a new mini split air conditioner. Through the front door is a lovely entry area that leads to a family room that features a beautiful gas fireplace. The family room, dining room and kitchen are all connected creating an inviting open concept living space. The modern kitchen has white cabinets and a large island with granite countertops. This living area also includes a powder room and pantry. In addition, there is even more living space with a second living room adjacent to the kitchen. The second story has two bedrooms, a guest bathroom, and the master bedroom with an en-suite bathroom with a large double shower. The master suite features his and hers closets and a balcony overlooking the picturesque backyard and pool. Recent updates include new flooring, new roof and two new forced heating and air systems for the upstairs and downstairs. This home is situated on a large corner lot that easily accommodates two storage sheds and a convenient parking area for all your toys. You wont want to miss this one! Hurry and come take a look!
This is California outdoor living at its finest! Gorgeous backyard with a saltwater pool surrounded by a raised patio and outdoor kitchen for great family entertainment. There is also an enclosed convenient attached patio with a new mini split air conditioner. Through the front door is a lovely entry area that leads to a family room that features a beautiful gas fireplace. The family room, dining room and kitchen are all connected creating an inviting open concept living space. The modern kitchen has white cabinets and a large island with granite countertops. This living area also includes a powder room and pantry. In addition, there is even more living space with a second living room adjacent to the kitchen. The second story has two bedrooms, a guest bathroom, and the master bedroom with an en-suite bathroom with a large double shower. The master suite features his and hers closets and a balcony overlooking the picturesque backyard and pool. Recent updates include new flooring, new roof and two new forced heating and air systems for the upstairs and downstairs. This home is situated on a large corner lot that easily accommodates two storage sheds and a convenient parking area for all your toys. You wont want to miss this one! Hurry and come take a look!
Location
State CA
County Butte
Area Chico (95926)
Zoning SR
Interior
Interior Features Balcony
Heating Natural Gas
Cooling Central Forced Air
Flooring Carpet, Laminate, Tile
Fireplaces Type FP in Family Room, Gas
Equipment Dishwasher, Electric Range
Appliance Dishwasher, Electric Range
Laundry Garage
Exterior
Exterior Feature Wood
Parking Features Direct Garage Access, Garage - Single Door
Garage Spaces 2.0
Fence Average Condition
Pool Below Ground, Private, Gunite
Utilities Available Electricity Connected, Natural Gas Available
View Neighborhood
Roof Type Asphalt
Total Parking Spaces 2
Building
Lot Description Corner Lot, Sidewalks
Story 2
Sewer Conventional Septic
Water Public
Architectural Style Contemporary
Level or Stories 2 Story
Construction Status Turnkey
Others
Acceptable Financing Conventional
Listing Terms Conventional
Special Listing Condition Standard
Read Less Info
Want to know what your home might be worth? Contact us for a FREE valuation!

Our team is ready to help you sell your home for the highest possible price ASAP

Bought with Norm Atkin • Norman Atkin Real Estate Broker
GET MORE INFORMATION
REALTOR® | Lic# 02053849

