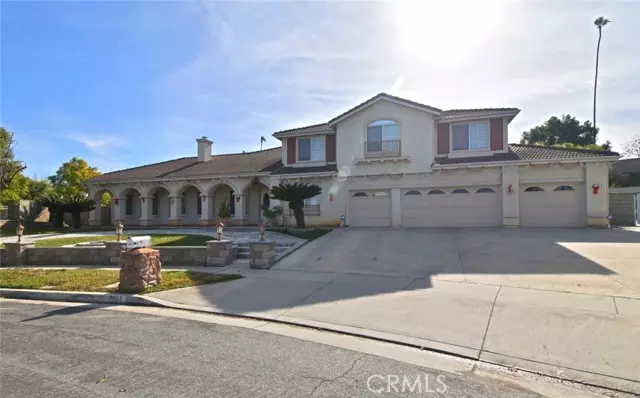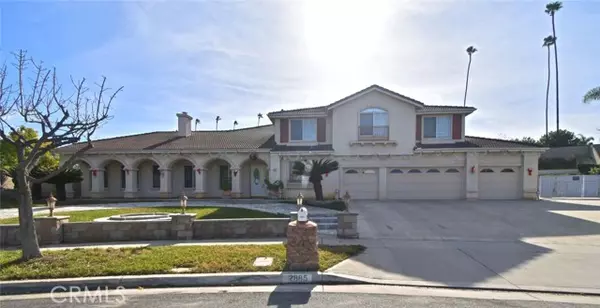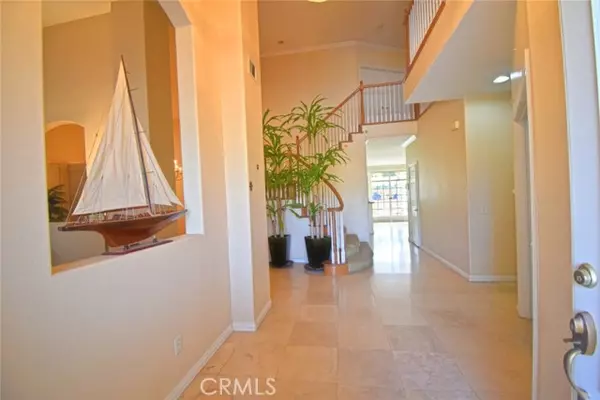$1,440,000
$1,499,900
4.0%For more information regarding the value of a property, please contact us for a free consultation.
5 Beds
5 Baths
4,744 SqFt
SOLD DATE : 02/28/2022
Key Details
Sold Price $1,440,000
Property Type Single Family Home
Sub Type Detached
Listing Status Sold
Purchase Type For Sale
Square Footage 4,744 sqft
Price per Sqft $303
MLS Listing ID PW21266461
Sold Date 02/28/22
Style Detached
Bedrooms 5
Full Baths 5
Construction Status Turnkey
HOA Y/N No
Year Built 2000
Lot Size 0.650 Acres
Acres 0.65
Property Description
Welcome to Amber Hill, an entertainers dream! This gorgeous residence with a spectacular view sits on a 28,314SF lot est.. Home features five (5) bedrooms and 4.75 baths, plus an office with approximately 4,744SF of living area. The main level with double door entry, high ceiling, and tile floor thru-out, a big master suite and master bath with jacuzzi tub, separate shower, dual sink, and walk-in closet. Living room with fireplace, formal dining room, and a spacious family room with cozy fireplace opens up to a kitchen with granite countertop, island, and dining area. French doors open up to an enormous, unique tri-level back yard with basket ball court, koi pond, matured fruit trees, and gazebo. Also at the main level is a .75 bath. The second floor with carpeting offers one (1) master suite with master bath, three (3) bedrooms, two (2) baths, and a loft. RV accessible. Rain gutter and water softener. Four (4) car attached garage with direct access. A must see!
Welcome to Amber Hill, an entertainers dream! This gorgeous residence with a spectacular view sits on a 28,314SF lot est.. Home features five (5) bedrooms and 4.75 baths, plus an office with approximately 4,744SF of living area. The main level with double door entry, high ceiling, and tile floor thru-out, a big master suite and master bath with jacuzzi tub, separate shower, dual sink, and walk-in closet. Living room with fireplace, formal dining room, and a spacious family room with cozy fireplace opens up to a kitchen with granite countertop, island, and dining area. French doors open up to an enormous, unique tri-level back yard with basket ball court, koi pond, matured fruit trees, and gazebo. Also at the main level is a .75 bath. The second floor with carpeting offers one (1) master suite with master bath, three (3) bedrooms, two (2) baths, and a loft. RV accessible. Rain gutter and water softener. Four (4) car attached garage with direct access. A must see!
Location
State CA
County Riverside
Area Riv Cty-Corona (92881)
Interior
Cooling Dual
Flooring Carpet, Tile
Fireplaces Type FP in Family Room, FP in Living Room, Gas
Equipment Dishwasher, Disposal, Water Softener, Gas Oven, Gas Stove
Appliance Dishwasher, Disposal, Water Softener, Gas Oven, Gas Stove
Laundry Inside
Exterior
Parking Features Direct Garage Access, Garage Door Opener
Garage Spaces 4.0
View Mountains/Hills, City Lights
Roof Type Concrete,Tile/Clay
Total Parking Spaces 4
Building
Lot Description Sidewalks
Story 2
Sewer Public Sewer
Water Public
Level or Stories 2 Story
Construction Status Turnkey
Others
Acceptable Financing Cash, Conventional, Cash To New Loan
Listing Terms Cash, Conventional, Cash To New Loan
Special Listing Condition Standard
Read Less Info
Want to know what your home might be worth? Contact us for a FREE valuation!

Our team is ready to help you sell your home for the highest possible price ASAP

Bought with QINGDE LIU • Pinnacle Real Estate Group
GET MORE INFORMATION
REALTOR® | Lic# 02053849






