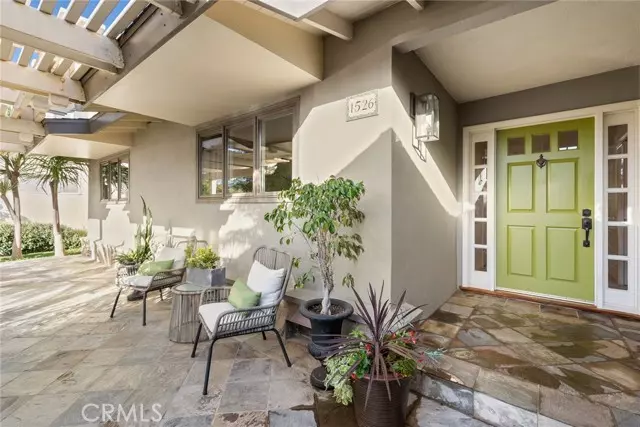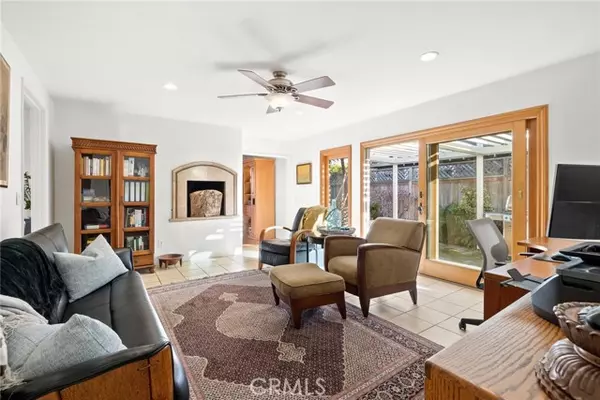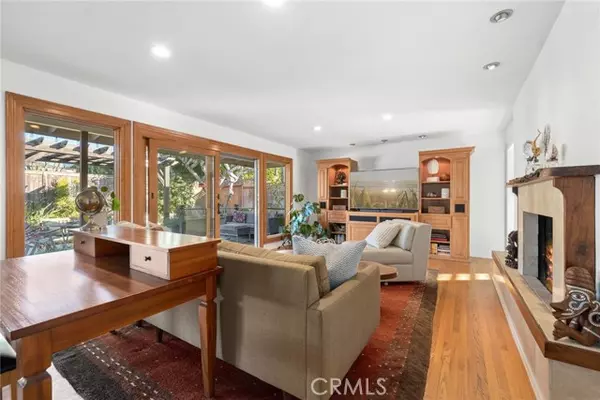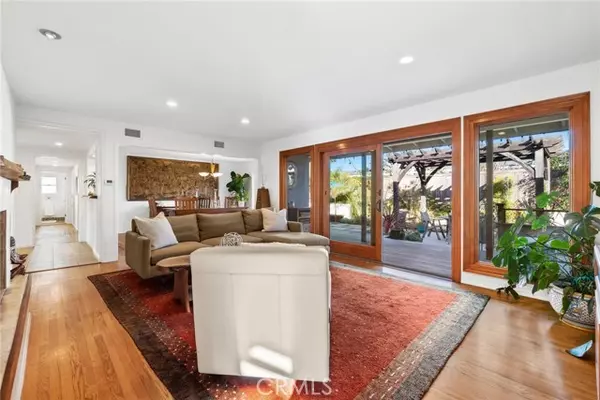$2,675,000
$2,649,000
1.0%For more information regarding the value of a property, please contact us for a free consultation.
3 Beds
3 Baths
2,118 SqFt
SOLD DATE : 04/27/2022
Key Details
Sold Price $2,675,000
Property Type Single Family Home
Sub Type Detached
Listing Status Sold
Purchase Type For Sale
Square Footage 2,118 sqft
Price per Sqft $1,262
MLS Listing ID NP22023439
Sold Date 04/27/22
Style Detached
Bedrooms 3
Full Baths 3
HOA Y/N No
Year Built 1960
Lot Size 8,360 Sqft
Acres 0.1919
Property Description
Located on one of the most desirable streets in Harbor Highlands II section of Dover Shores, 1526 Ruth Lane is on the market for the first time in decades. The functional floor plan of this home spans approximately 2,218 square feet and features three bedrooms as well as three bathrooms (dining room easily convertible back to a 4th bedroom). The inviting kitchen with a built-in breakfast nook flows seamlessly into the family room, a multifunctional space which could easily serve as a home office, with access to the backyard. The spacious living area and the adjacent formal dining area feature walls of glass with views of the serene backyard. The outdoor space of this home is truly a wow factor with an oversized Ipe wood deck, multiple sitting areas, a built-in firepit and custom mature landscaping. The primary bedroom is elegantly proportioned and features an en suite bathroom. The secondary bedrooms are both spacious and full of light. A mud room and an attached two-car garage complete this home. 1526 Ruth Lane is located within the Mariners Elementary school district and just steps away from the amenities of 17th Street, including restaurants and shopping.
Located on one of the most desirable streets in Harbor Highlands II section of Dover Shores, 1526 Ruth Lane is on the market for the first time in decades. The functional floor plan of this home spans approximately 2,218 square feet and features three bedrooms as well as three bathrooms (dining room easily convertible back to a 4th bedroom). The inviting kitchen with a built-in breakfast nook flows seamlessly into the family room, a multifunctional space which could easily serve as a home office, with access to the backyard. The spacious living area and the adjacent formal dining area feature walls of glass with views of the serene backyard. The outdoor space of this home is truly a wow factor with an oversized Ipe wood deck, multiple sitting areas, a built-in firepit and custom mature landscaping. The primary bedroom is elegantly proportioned and features an en suite bathroom. The secondary bedrooms are both spacious and full of light. A mud room and an attached two-car garage complete this home. 1526 Ruth Lane is located within the Mariners Elementary school district and just steps away from the amenities of 17th Street, including restaurants and shopping.
Location
State CA
County Orange
Area Oc - Newport Beach (92660)
Interior
Fireplaces Type FP in Family Room
Laundry Garage
Exterior
Garage Spaces 2.0
Total Parking Spaces 2
Building
Lot Description Curbs, Sidewalks
Story 1
Lot Size Range 7500-10889 SF
Sewer Public Sewer
Water Public
Level or Stories 1 Story
Others
Acceptable Financing Cash, Conventional
Listing Terms Cash, Conventional
Special Listing Condition Standard
Read Less Info
Want to know what your home might be worth? Contact us for a FREE valuation!

Our team is ready to help you sell your home for the highest possible price ASAP

Bought with Marianne Nahin • The Nahin Group
GET MORE INFORMATION
REALTOR® | Lic# 02053849






