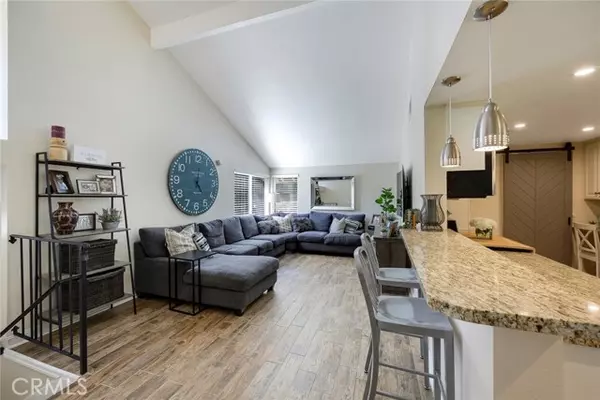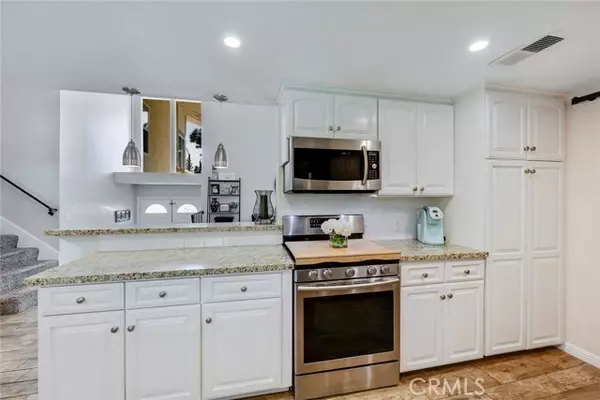$775,000
$713,000
8.7%For more information regarding the value of a property, please contact us for a free consultation.
4 Beds
3 Baths
1,784 SqFt
SOLD DATE : 04/07/2022
Key Details
Sold Price $775,000
Property Type Single Family Home
Sub Type Detached
Listing Status Sold
Purchase Type For Sale
Square Footage 1,784 sqft
Price per Sqft $434
MLS Listing ID PW22042828
Sold Date 04/07/22
Style Detached
Bedrooms 4
Full Baths 2
Half Baths 1
Construction Status Turnkey
HOA Fees $110/mo
HOA Y/N Yes
Year Built 1977
Lot Size 8,276 Sqft
Acres 0.19
Property Description
If you have been searching for that home that is modern and updated, on a fantastic street, with an enormous yard to host the best birthday parties, then this is your house! Once you step foot inside 2422 Antelope, you will fall in love with the warm tones, bright cabinets and spacious living areas. With defined spaces, but still open concept, this home will feel larger than it is. The updated kitchen, with stainless appliances, bright white cabinets and an extra wide window overlooking the backyard, will be the heart of your home. Centrally located on the main floor, with a clear view to both the dining room and family room, there is plenty of space to work, entertain and help the kids with homework at the end of the day. On the second floor, all bedrooms are tucked away for privacy. The owner's suite features a luxurious bathroom with double sinks and a walk in closet that will be the envy of your friends. The 4th bedroom is extra large and is currently used as an office and bonus room. So much space and so many great opportunities to make this house "Home" for your family. While the interior of the home is spectacular, the real star is the rear yard. With a covered patio that spans the width of the house, artificial grass and mature trees and landscape, this is a worry free, low maintenance yard. Tucked away in the side yard is a putting green to practice your short game and on the opposite side of the yard is a horseshoe pit for your weekend bbq's. The photos don't lie, this backyard is huge! Come see for yourself, make a plan to see 2422 Antelope this weekend
If you have been searching for that home that is modern and updated, on a fantastic street, with an enormous yard to host the best birthday parties, then this is your house! Once you step foot inside 2422 Antelope, you will fall in love with the warm tones, bright cabinets and spacious living areas. With defined spaces, but still open concept, this home will feel larger than it is. The updated kitchen, with stainless appliances, bright white cabinets and an extra wide window overlooking the backyard, will be the heart of your home. Centrally located on the main floor, with a clear view to both the dining room and family room, there is plenty of space to work, entertain and help the kids with homework at the end of the day. On the second floor, all bedrooms are tucked away for privacy. The owner's suite features a luxurious bathroom with double sinks and a walk in closet that will be the envy of your friends. The 4th bedroom is extra large and is currently used as an office and bonus room. So much space and so many great opportunities to make this house "Home" for your family. While the interior of the home is spectacular, the real star is the rear yard. With a covered patio that spans the width of the house, artificial grass and mature trees and landscape, this is a worry free, low maintenance yard. Tucked away in the side yard is a putting green to practice your short game and on the opposite side of the yard is a horseshoe pit for your weekend bbq's. The photos don't lie, this backyard is huge! Come see for yourself, make a plan to see 2422 Antelope this weekend
Location
State CA
County Riverside
Area Riv Cty-Corona (92882)
Zoning PD
Interior
Interior Features Granite Counters, Pantry, Recessed Lighting, Unfurnished
Cooling Central Forced Air
Flooring Carpet, Tile
Fireplaces Type FP in Dining Room
Equipment Dishwasher, Disposal, Gas Range
Appliance Dishwasher, Disposal, Gas Range
Laundry Inside
Exterior
Exterior Feature Stucco
Parking Features Direct Garage Access
Garage Spaces 2.0
Fence Wood
Pool Association
View Neighborhood
Roof Type Tile/Clay
Total Parking Spaces 2
Building
Lot Description Curbs, Sidewalks, Sprinklers In Front, Sprinklers In Rear
Story 2
Lot Size Range 7500-10889 SF
Sewer Public Sewer
Water Public
Architectural Style Traditional
Level or Stories 2 Story
Construction Status Turnkey
Others
Acceptable Financing Conventional, FHA
Listing Terms Conventional, FHA
Special Listing Condition Standard
Read Less Info
Want to know what your home might be worth? Contact us for a FREE valuation!

Our team is ready to help you sell your home for the highest possible price ASAP

Bought with Paul Murphy • Realty One Group West
GET MORE INFORMATION
REALTOR® | Lic# 02053849






