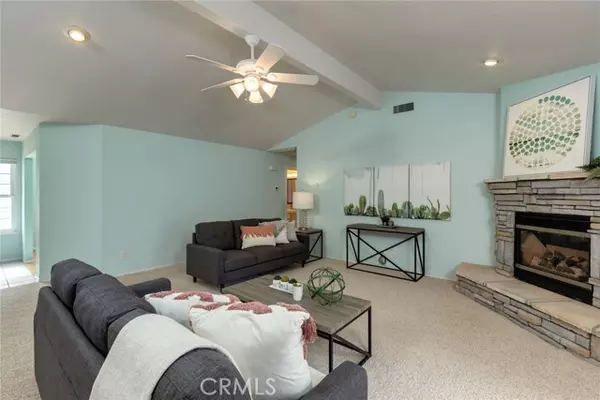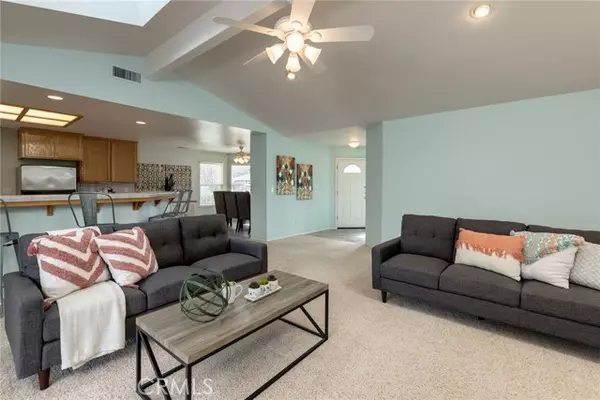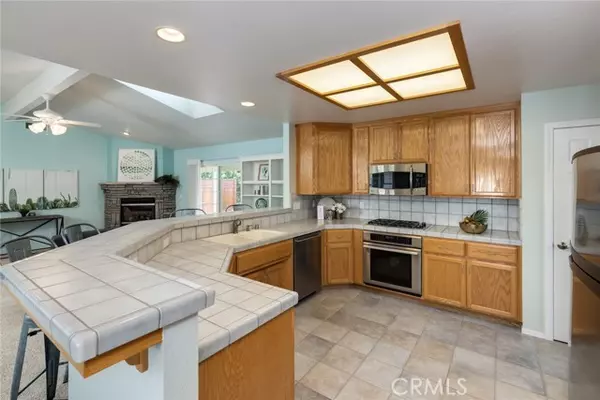$625,000
$565,000
10.6%For more information regarding the value of a property, please contact us for a free consultation.
3 Beds
2 Baths
1,956 SqFt
SOLD DATE : 04/14/2022
Key Details
Sold Price $625,000
Property Type Single Family Home
Sub Type Detached
Listing Status Sold
Purchase Type For Sale
Square Footage 1,956 sqft
Price per Sqft $319
MLS Listing ID SN22045903
Sold Date 04/14/22
Style Detached
Bedrooms 3
Full Baths 2
Construction Status Termite Clearance,Turnkey
HOA Y/N No
Year Built 2000
Lot Size 8,712 Sqft
Acres 0.2
Property Description
Meticulously maintained home in the Amber Grove neighborhood in North Chico. This floorplan offers a bonus (office/den) room in addition to 3 spacious bedrooms. Located on a corner lot toward the back of the subdivision, this property is beautifully landscaped and boasts a 3-car garage. The entry, kitchen area, laundry and bathrooms are tiled, with carpet in the living room and bedrooms. The den, which would make an awesome home office, has Wilsonart flooring. The living room has vaulted ceilings and features a gas fireplace with a gorgeous rock hearth. This home is light and bright with a large skylight and sliding glass door opening onto a large, covered patio with ceiling fans. The kitchen is open to the living room and dining area. Kitchen has a huge breakfast bar and features a gas range, stainless steel appliances, and pantry. The inside laundry room is conveniently located between the kitchen and garage, and includes a utility sink. The hall bathroom has a huge linen closet, in addition to the large linen & coat closet in the hallway. The master bedroom has a huge walk-in closet and a sliding door out to the covered patio, private hot tub area, and the beautifully landscaped yard. The master bath has a walk-in shower and double sinks. There are ceiling fans in the living room and bedroom. Roof clearance, pest clearance on file! Roof was replaced in 2013. Central heat & air, plus a whole house fan. Call agent for a complete list of upgrades!
Meticulously maintained home in the Amber Grove neighborhood in North Chico. This floorplan offers a bonus (office/den) room in addition to 3 spacious bedrooms. Located on a corner lot toward the back of the subdivision, this property is beautifully landscaped and boasts a 3-car garage. The entry, kitchen area, laundry and bathrooms are tiled, with carpet in the living room and bedrooms. The den, which would make an awesome home office, has Wilsonart flooring. The living room has vaulted ceilings and features a gas fireplace with a gorgeous rock hearth. This home is light and bright with a large skylight and sliding glass door opening onto a large, covered patio with ceiling fans. The kitchen is open to the living room and dining area. Kitchen has a huge breakfast bar and features a gas range, stainless steel appliances, and pantry. The inside laundry room is conveniently located between the kitchen and garage, and includes a utility sink. The hall bathroom has a huge linen closet, in addition to the large linen & coat closet in the hallway. The master bedroom has a huge walk-in closet and a sliding door out to the covered patio, private hot tub area, and the beautifully landscaped yard. The master bath has a walk-in shower and double sinks. There are ceiling fans in the living room and bedroom. Roof clearance, pest clearance on file! Roof was replaced in 2013. Central heat & air, plus a whole house fan. Call agent for a complete list of upgrades!
Location
State CA
County Butte
Area Chico (95973)
Interior
Interior Features Pantry
Heating Natural Gas
Cooling Central Forced Air
Flooring Carpet, Laminate, Tile
Fireplaces Type FP in Living Room, Gas
Equipment Dishwasher, Dryer, Microwave, Refrigerator, Washer, Gas Stove, Gas Range
Appliance Dishwasher, Dryer, Microwave, Refrigerator, Washer, Gas Stove, Gas Range
Laundry Laundry Room, Inside
Exterior
Parking Features Garage
Garage Spaces 3.0
Utilities Available Electricity Connected, Natural Gas Connected, Sewer Connected, Water Connected
View Neighborhood
Total Parking Spaces 3
Building
Lot Description Corner Lot, Curbs, Sidewalks, Landscaped, Sprinklers In Front, Sprinklers In Rear
Story 1
Lot Size Range 7500-10889 SF
Sewer Public Sewer
Water Public
Level or Stories 1 Story
Construction Status Termite Clearance,Turnkey
Others
Acceptable Financing Submit
Listing Terms Submit
Special Listing Condition Standard
Read Less Info
Want to know what your home might be worth? Contact us for a FREE valuation!

Our team is ready to help you sell your home for the highest possible price ASAP

Bought with Effie Khaki • Century 21 Select Real Estate, Inc.
GET MORE INFORMATION
REALTOR® | Lic# 02053849






