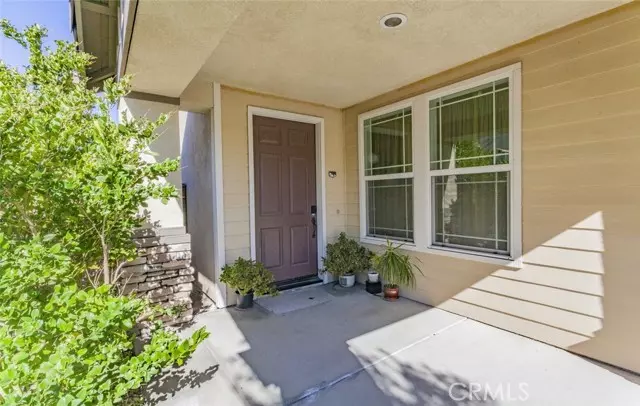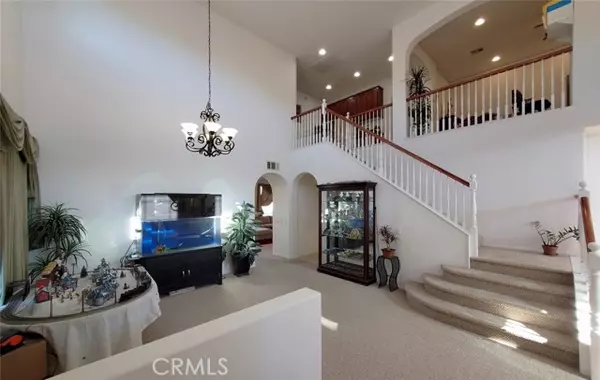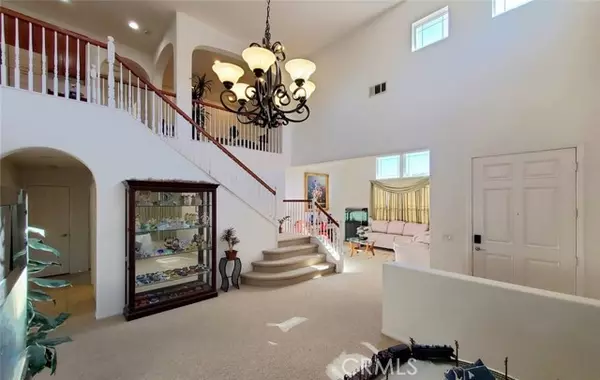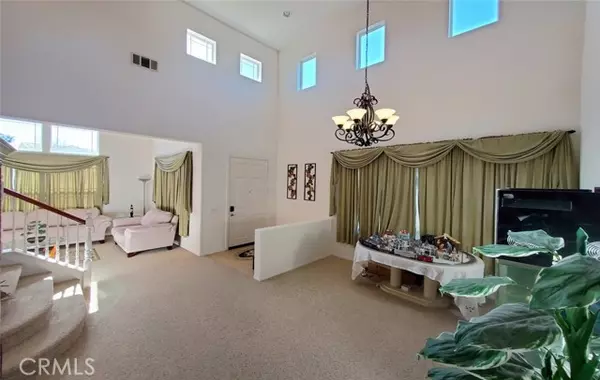$720,000
$699,000
3.0%For more information regarding the value of a property, please contact us for a free consultation.
4 Beds
4 Baths
2,739 SqFt
SOLD DATE : 03/18/2022
Key Details
Sold Price $720,000
Property Type Single Family Home
Sub Type Detached
Listing Status Sold
Purchase Type For Sale
Square Footage 2,739 sqft
Price per Sqft $262
MLS Listing ID PW22023131
Sold Date 03/18/22
Style Detached
Bedrooms 4
Full Baths 3
Half Baths 1
HOA Fees $50/mo
HOA Y/N Yes
Year Built 2007
Lot Size 5,663 Sqft
Acres 0.13
Property Description
Most desirable floor plan in the neighborhood! This beautiful home comes with 4 bedrooms and 3.5 baths, a junior suite conveniently located on the main floor thats perfect for the elders. It also comes with upgraded carpet through out the house, a formal living room with decorative fireplace, a large formal open dining area, a nice size kitchen with granite counters and island tops, cherry wood color cabinets that open to the large family room. Next to the half bath is the laundry area thats direct access to the two car garage. Stepping up to the 2nd floor, is an open landing area that leads to the cozy loft that can be used for an office or entertainment area. On the left side of the landing area is the great size primary suite with additional retreat area for relaxing, a beautiful bathroom with separate shower, Jacuzzi tub and a huge walk-in closet. The 2nd floor also has a full bathroom with double sinks and private toilet area with doors and shower tubs. Hurry and bring your buyers, this property wont last!
Most desirable floor plan in the neighborhood! This beautiful home comes with 4 bedrooms and 3.5 baths, a junior suite conveniently located on the main floor thats perfect for the elders. It also comes with upgraded carpet through out the house, a formal living room with decorative fireplace, a large formal open dining area, a nice size kitchen with granite counters and island tops, cherry wood color cabinets that open to the large family room. Next to the half bath is the laundry area thats direct access to the two car garage. Stepping up to the 2nd floor, is an open landing area that leads to the cozy loft that can be used for an office or entertainment area. On the left side of the landing area is the great size primary suite with additional retreat area for relaxing, a beautiful bathroom with separate shower, Jacuzzi tub and a huge walk-in closet. The 2nd floor also has a full bathroom with double sinks and private toilet area with doors and shower tubs. Hurry and bring your buyers, this property wont last!
Location
State CA
County Riverside
Area Riv Cty-Temecula (92592)
Interior
Cooling Central Forced Air, Dual
Fireplaces Type FP in Family Room, Electric
Laundry Laundry Room
Exterior
Garage Spaces 2.0
Total Parking Spaces 2
Building
Lot Description Curbs, Sidewalks
Story 2
Lot Size Range 4000-7499 SF
Sewer Sewer Paid
Water Public
Level or Stories 2 Story
Others
Acceptable Financing Cash, Conventional, FHA, VA, Cash To New Loan
Listing Terms Cash, Conventional, FHA, VA, Cash To New Loan
Special Listing Condition Standard
Read Less Info
Want to know what your home might be worth? Contact us for a FREE valuation!

Our team is ready to help you sell your home for the highest possible price ASAP

Bought with Samantha Ly • Your 1st Realty
GET MORE INFORMATION
REALTOR® | Lic# 02053849






