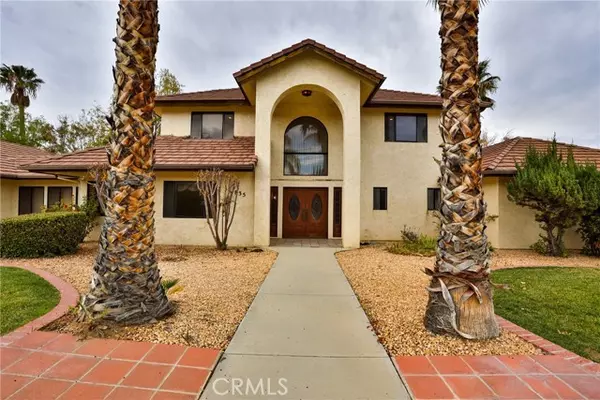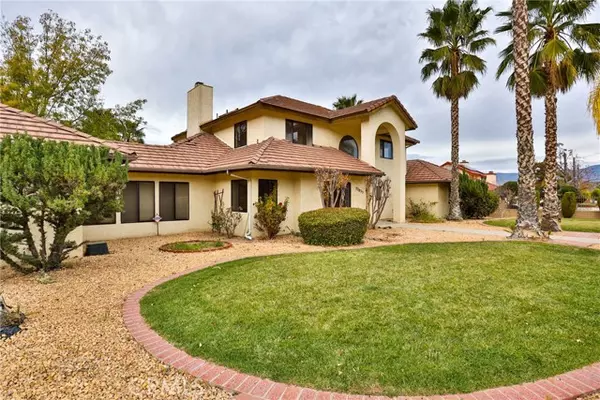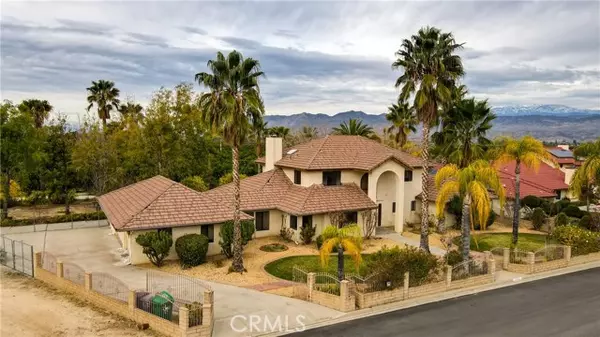$610,300
$624,900
2.3%For more information regarding the value of a property, please contact us for a free consultation.
4 Beds
5 Baths
3,497 SqFt
SOLD DATE : 03/01/2022
Key Details
Sold Price $610,300
Property Type Single Family Home
Sub Type Detached
Listing Status Sold
Purchase Type For Sale
Square Footage 3,497 sqft
Price per Sqft $174
MLS Listing ID EV21268138
Sold Date 03/01/22
Style Detached
Bedrooms 4
Full Baths 5
HOA Y/N No
Year Built 1990
Lot Size 0.540 Acres
Acres 0.54
Property Description
Welcome to Tangelo Drive This estate size home sits on just over a half of an acre, 23522sq ft, with mountain views from almost every angle. The home was built in 1990 and is approximately 3497 square feet. Fully gated and fenced front and back yards. On the main level you will find a formal dinning room, Livingroom with a wood burning fireplace, laundry room with a sink, open kitchen with a breakfast nook. There is a master suite on the ground level as well, with a his and her vanity with massive amounts of counter space, sitting tub, walk in shower and a walk-in closet. The home is equipped with a central vacuum system along with a home intercom system as well. Upstairs there is a 2nd master suite with attached bathroom, shower and tub enclosure. Plenty of linen closets and a fully cedar paneled closet. Balcony with French doors on the backside of the home as well. From the front door you will be greeted with a formal entry with a winding staircase to the upper level. Next to the garage there is a workshop, and adjacent to the workshop is a full bathroom with toilet, sink and walk-in shower, 3 car garage with power openers, belt driven, with RV parking as well. Mature landscaping throughout the front yard. This home is just waiting for its new family to arrive and make it their own.
Welcome to Tangelo Drive This estate size home sits on just over a half of an acre, 23522sq ft, with mountain views from almost every angle. The home was built in 1990 and is approximately 3497 square feet. Fully gated and fenced front and back yards. On the main level you will find a formal dinning room, Livingroom with a wood burning fireplace, laundry room with a sink, open kitchen with a breakfast nook. There is a master suite on the ground level as well, with a his and her vanity with massive amounts of counter space, sitting tub, walk in shower and a walk-in closet. The home is equipped with a central vacuum system along with a home intercom system as well. Upstairs there is a 2nd master suite with attached bathroom, shower and tub enclosure. Plenty of linen closets and a fully cedar paneled closet. Balcony with French doors on the backside of the home as well. From the front door you will be greeted with a formal entry with a winding staircase to the upper level. Next to the garage there is a workshop, and adjacent to the workshop is a full bathroom with toilet, sink and walk-in shower, 3 car garage with power openers, belt driven, with RV parking as well. Mature landscaping throughout the front yard. This home is just waiting for its new family to arrive and make it their own.
Location
State CA
County Riverside
Area Riv Cty-Hemet (92544)
Zoning R-R
Interior
Interior Features Balcony, Ceramic Counters, Vacuum Central
Cooling Central Forced Air
Flooring Carpet, Tile
Fireplaces Type FP in Living Room
Equipment Dishwasher, Electric Range
Appliance Dishwasher, Electric Range
Laundry Laundry Room, Inside
Exterior
Garage Spaces 3.0
Utilities Available Cable Available, Electricity Connected, Phone Available, Water Connected
View Mountains/Hills
Roof Type Concrete
Total Parking Spaces 3
Building
Lot Description Curbs, Landscaped
Story 2
Water Public
Architectural Style Ranch
Level or Stories 2 Story
Others
Acceptable Financing Cash, Conventional
Listing Terms Cash, Conventional
Special Listing Condition Standard
Read Less Info
Want to know what your home might be worth? Contact us for a FREE valuation!

Our team is ready to help you sell your home for the highest possible price ASAP

Bought with Jeff Smith • eXp Realty of California Inc
GET MORE INFORMATION
REALTOR® | Lic# 02053849






