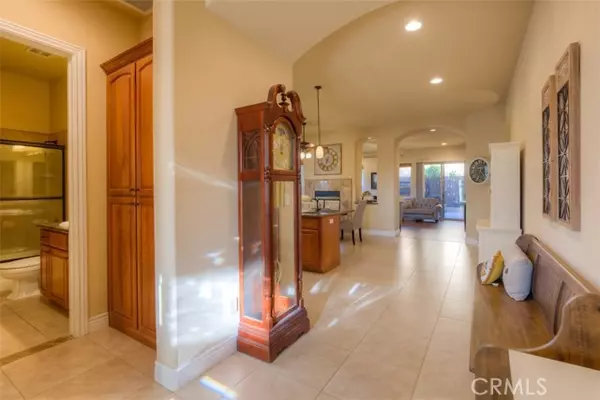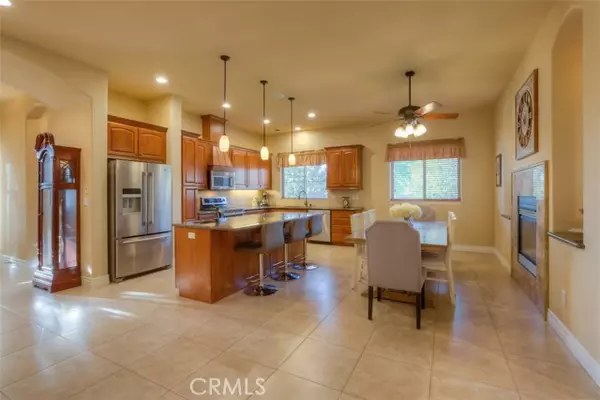$725,000
$695,000
4.3%For more information regarding the value of a property, please contact us for a free consultation.
3 Beds
3 Baths
2,152 SqFt
SOLD DATE : 04/05/2022
Key Details
Sold Price $725,000
Property Type Single Family Home
Sub Type Detached
Listing Status Sold
Purchase Type For Sale
Square Footage 2,152 sqft
Price per Sqft $336
MLS Listing ID SN22045165
Sold Date 04/05/22
Style Detached
Bedrooms 3
Full Baths 2
Half Baths 1
Construction Status Turnkey
HOA Y/N No
Year Built 2007
Lot Size 9,148 Sqft
Acres 0.21
Property Description
Welcome to this 3BD, 2.5BA, 2,146 sq.ft., custom built by Jerry Tucker home in a well established Chico neighborhood nestled on a spacious .21 acre lot! This property has it all...great curb appeal, room to roam inside & out, pool w/custom waterfalls, hot tub & oversized 3 car garage. The home offers a large entry leading to the open floor plan which joins a beautiful, gourmet kitchen, dining area & cozy great room. The kitchen is complete w/gas cook stove, granite counters, custom cherry wood cabinets w/lights above & below, huge center island/eating bar w/prep sink, recessed & pendent lighting & double sided gas fireplace. The great room features nice built-ins, ceiling fan & slider to the covered rear patio. Convenient split BD plan w/1BD & BA at the front of the house & the guest BD/BA & master suite at the back of the house. The master suite offers a large walk-in closet, gas fireplace & oversized en suite w/dual sink vanity, walk-in shower & soaking tub. This property is fully landscaped w/lush lawn, automatic sprinkler/drip system & the back yard is fully fenced. There is a refreshing pool for those hot summer days & a hot tub for the chilly nights. There is plenty of parking & storage in the attached 3-car garage!
Welcome to this 3BD, 2.5BA, 2,146 sq.ft., custom built by Jerry Tucker home in a well established Chico neighborhood nestled on a spacious .21 acre lot! This property has it all...great curb appeal, room to roam inside & out, pool w/custom waterfalls, hot tub & oversized 3 car garage. The home offers a large entry leading to the open floor plan which joins a beautiful, gourmet kitchen, dining area & cozy great room. The kitchen is complete w/gas cook stove, granite counters, custom cherry wood cabinets w/lights above & below, huge center island/eating bar w/prep sink, recessed & pendent lighting & double sided gas fireplace. The great room features nice built-ins, ceiling fan & slider to the covered rear patio. Convenient split BD plan w/1BD & BA at the front of the house & the guest BD/BA & master suite at the back of the house. The master suite offers a large walk-in closet, gas fireplace & oversized en suite w/dual sink vanity, walk-in shower & soaking tub. This property is fully landscaped w/lush lawn, automatic sprinkler/drip system & the back yard is fully fenced. There is a refreshing pool for those hot summer days & a hot tub for the chilly nights. There is plenty of parking & storage in the attached 3-car garage!
Location
State CA
County Butte
Area Chico (95928)
Interior
Interior Features Granite Counters
Cooling Central Forced Air
Fireplaces Type FP in Living Room, Gas
Equipment Dishwasher, Disposal, Refrigerator
Appliance Dishwasher, Disposal, Refrigerator
Laundry Inside
Exterior
Garage Spaces 3.0
Pool Below Ground, Private, Gunite
View Neighborhood
Total Parking Spaces 3
Building
Lot Description Corner Lot, Cul-De-Sac, Landscaped
Story 1
Lot Size Range 7500-10889 SF
Sewer Public Sewer
Water Public
Level or Stories 1 Story
Construction Status Turnkey
Others
Acceptable Financing Submit
Listing Terms Submit
Special Listing Condition Standard
Read Less Info
Want to know what your home might be worth? Contact us for a FREE valuation!

Our team is ready to help you sell your home for the highest possible price ASAP

Bought with Laura Andrews • Parkway Real Estate Co.
GET MORE INFORMATION
REALTOR® | Lic# 02053849






