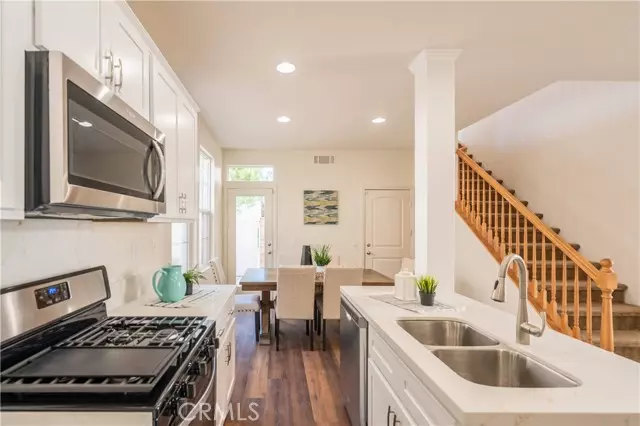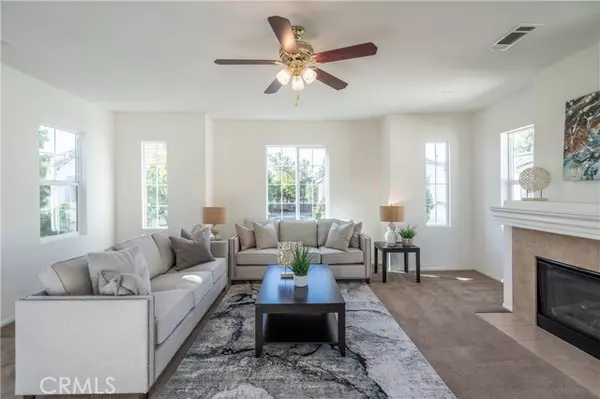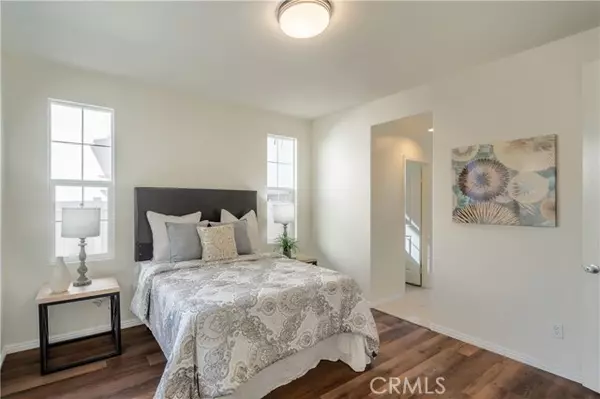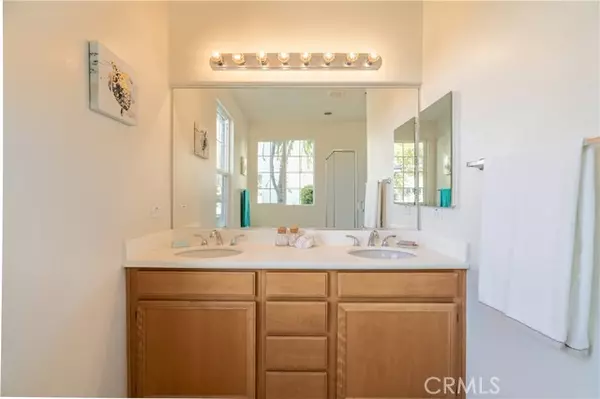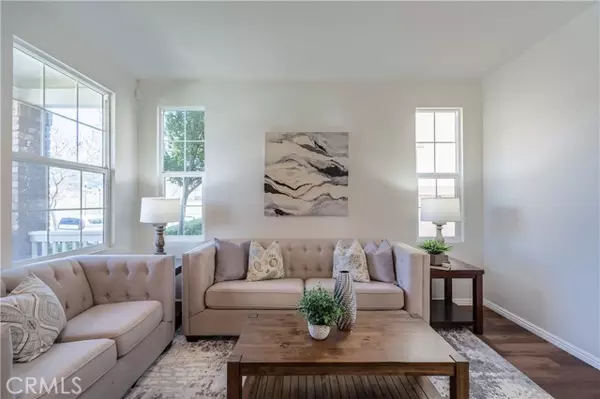$620,000
$549,000
12.9%For more information regarding the value of a property, please contact us for a free consultation.
3 Beds
3 Baths
2,065 SqFt
SOLD DATE : 04/22/2022
Key Details
Sold Price $620,000
Property Type Single Family Home
Sub Type Detached
Listing Status Sold
Purchase Type For Sale
Square Footage 2,065 sqft
Price per Sqft $300
MLS Listing ID WS22061141
Sold Date 04/22/22
Style Detached
Bedrooms 3
Full Baths 2
Half Baths 1
HOA Fees $50/mo
HOA Y/N Yes
Year Built 2009
Lot Size 3,920 Sqft
Acres 0.09
Property Description
Here's your opportunity to own a gorgeous single-family home in the Hawthorne neighborhood of the coveted Wolf Creek master-planned community! Built in 2009, this bright and spacious 3 bedroom, 2.5 bath home offers 2,065 sq ft of living area and features a newly upgraded open kitchen, a bedroom suite on the main level with walk-in closet, a large deep soaking tub, and dual sinks. Upstairs you'll find a large family room with fireplace, built-in office area, laundry room, walk-in closet, two more bedrooms, and another full bath. With central A/C, an attached 2 car garage, side yard with patio space and covered front porch, PLUS a fully paid-off solar system, this home really offers you the complete package. In addition you are provided with an abundance of amenities nearby, including swimming pools and spas, a fitness center, outdoor barbecues, clubhouse, grassy park, and more! To top it off, you'll be a part of the award-winning Temecula school district and conveniently located near many choices for dining, retail, and entertainment. This is the one!
Here's your opportunity to own a gorgeous single-family home in the Hawthorne neighborhood of the coveted Wolf Creek master-planned community! Built in 2009, this bright and spacious 3 bedroom, 2.5 bath home offers 2,065 sq ft of living area and features a newly upgraded open kitchen, a bedroom suite on the main level with walk-in closet, a large deep soaking tub, and dual sinks. Upstairs you'll find a large family room with fireplace, built-in office area, laundry room, walk-in closet, two more bedrooms, and another full bath. With central A/C, an attached 2 car garage, side yard with patio space and covered front porch, PLUS a fully paid-off solar system, this home really offers you the complete package. In addition you are provided with an abundance of amenities nearby, including swimming pools and spas, a fitness center, outdoor barbecues, clubhouse, grassy park, and more! To top it off, you'll be a part of the award-winning Temecula school district and conveniently located near many choices for dining, retail, and entertainment. This is the one!
Location
State CA
County Riverside
Area Riv Cty-Temecula (92592)
Interior
Cooling Central Forced Air
Fireplaces Type FP in Family Room
Laundry Laundry Room, Inside
Exterior
Garage Spaces 2.0
Pool Community/Common
View Neighborhood
Total Parking Spaces 2
Building
Lot Description Curbs, Sidewalks
Story 2
Lot Size Range 1-3999 SF
Sewer Unknown
Level or Stories 2 Story
Others
Acceptable Financing Conventional, FHA
Listing Terms Conventional, FHA
Special Listing Condition Standard
Read Less Info
Want to know what your home might be worth? Contact us for a FREE valuation!

Our team is ready to help you sell your home for the highest possible price ASAP

Bought with Kai-Lun Cheng • Premier Realty Associates
GET MORE INFORMATION
REALTOR® | Lic# 02053849

