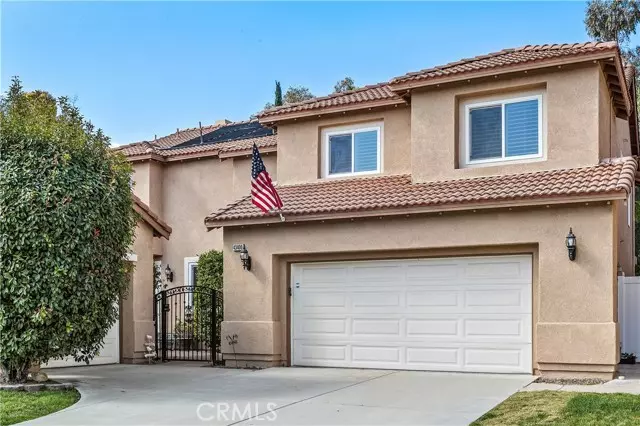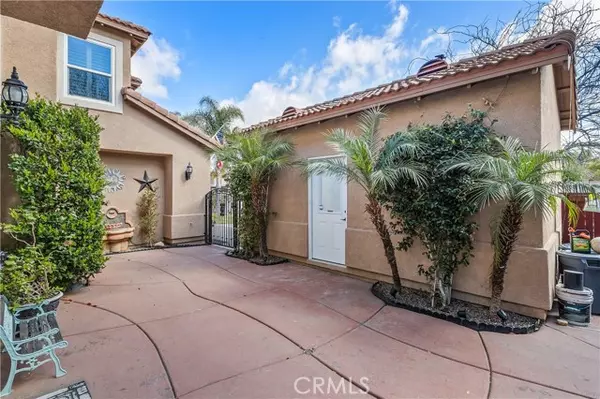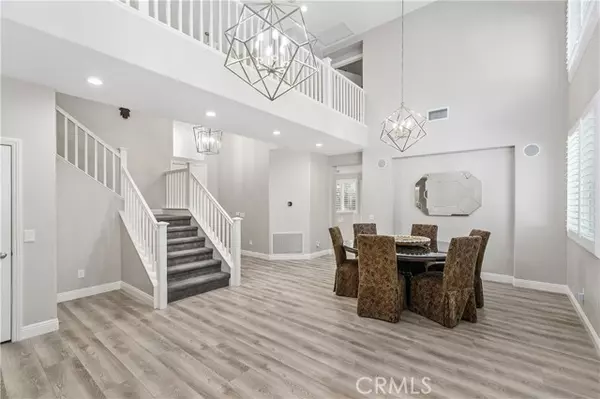$875,000
$859,000
1.9%For more information regarding the value of a property, please contact us for a free consultation.
5 Beds
3 Baths
2,873 SqFt
SOLD DATE : 04/22/2022
Key Details
Sold Price $875,000
Property Type Single Family Home
Sub Type Detached
Listing Status Sold
Purchase Type For Sale
Square Footage 2,873 sqft
Price per Sqft $304
MLS Listing ID OC22048925
Sold Date 04/22/22
Style Detached
Bedrooms 5
Full Baths 3
HOA Fees $102/mo
HOA Y/N Yes
Year Built 2019
Lot Size 6,098 Sqft
Acres 0.14
Property Description
Newly Rebuilt Home in Paseo Del Sol w/ Main Floor Bedroom! This beautiful home was taken down to the studs and Re-Built in 2019. Enter into this Spacious Home and be greeted with Vinyl Wood Plank floors throughout, New Paint, and Soaring Ceilings. An abundance of light shines through the high end Plantation Shutters on every window. This Modern Floor Plan features a Remodeled Kitchen, complete with Stainless Steel Appliances, Granite Counter Tops, Island, and Designer Tile Backsplash. The Kitchen is open to the Family Room, which boasts a Stone Fireplace, Custom Built-In Cabinets including TV, and Surround Sound System that opens onto the Pristine Backyard, which is an entertainer's dream! It includes a Re-Plastered Sparkling Pool and Spa, Gas Fire Pit, Extensive Exterior Lighting System, and New Vinyl Fencing. Upstairs you will find 4 more good size bedrooms, including the Oversized Master Suite w/ Ceiling Fan, Large Walk In Closet, with Custom Designed Barn Doors that is a dream come true!. The Spa like Bathroom includes Dual Vanities, Quartz Counter Top, Soaking Tub, and separate shower complete w/ Designer Tile. The Stone Floors are enhanced by detailed mosaic tiles, and makes this a great place to unwind. The 2nd Full Bathroom has Jack and Jill entrance from hallway and bedroom and offers Dual Vanities w/ Quartz Counter Top. There is a separate Laundry Room, a complete New Duct System, with New AC/Heating, and Whole House Fan. The entire house is Hard Wired for Internet and Sound, and Solar Panels will be completely paid off through escrow. The 3 Car Garage is currentl
Newly Rebuilt Home in Paseo Del Sol w/ Main Floor Bedroom! This beautiful home was taken down to the studs and Re-Built in 2019. Enter into this Spacious Home and be greeted with Vinyl Wood Plank floors throughout, New Paint, and Soaring Ceilings. An abundance of light shines through the high end Plantation Shutters on every window. This Modern Floor Plan features a Remodeled Kitchen, complete with Stainless Steel Appliances, Granite Counter Tops, Island, and Designer Tile Backsplash. The Kitchen is open to the Family Room, which boasts a Stone Fireplace, Custom Built-In Cabinets including TV, and Surround Sound System that opens onto the Pristine Backyard, which is an entertainer's dream! It includes a Re-Plastered Sparkling Pool and Spa, Gas Fire Pit, Extensive Exterior Lighting System, and New Vinyl Fencing. Upstairs you will find 4 more good size bedrooms, including the Oversized Master Suite w/ Ceiling Fan, Large Walk In Closet, with Custom Designed Barn Doors that is a dream come true!. The Spa like Bathroom includes Dual Vanities, Quartz Counter Top, Soaking Tub, and separate shower complete w/ Designer Tile. The Stone Floors are enhanced by detailed mosaic tiles, and makes this a great place to unwind. The 2nd Full Bathroom has Jack and Jill entrance from hallway and bedroom and offers Dual Vanities w/ Quartz Counter Top. There is a separate Laundry Room, a complete New Duct System, with New AC/Heating, and Whole House Fan. The entire house is Hard Wired for Internet and Sound, and Solar Panels will be completely paid off through escrow. The 3 Car Garage is currently using the detached single garage as an office space, BUT can easily be converted back, and has plenty of storage space for all your toys. The complete Re-Build of this home spared no expense and has been done with high end materials, permits, and attention to detail. This newer home is Move In Ready! Come enjoy all Paseo De Sol has to offer, including Top Rated Schools, Parks, Clubhouse, Pools, and Close Proximity to the famous Temecula Wineries.
Location
State CA
County Riverside
Area Riv Cty-Temecula (92592)
Interior
Interior Features Attic Fan, Granite Counters, Pantry
Heating Solar
Cooling Central Forced Air
Flooring Linoleum/Vinyl, Tile
Fireplaces Type FP in Family Room, Fire Pit
Laundry Laundry Room
Exterior
Parking Features Garage
Garage Spaces 3.0
Pool Below Ground, Private, Heated
Utilities Available Sewer Connected
View Neighborhood
Total Parking Spaces 3
Building
Lot Description Sidewalks
Story 2
Lot Size Range 4000-7499 SF
Sewer Sewer Paid
Water Public
Level or Stories 2 Story
Others
Acceptable Financing Cash To New Loan
Listing Terms Cash To New Loan
Special Listing Condition Standard
Read Less Info
Want to know what your home might be worth? Contact us for a FREE valuation!

Our team is ready to help you sell your home for the highest possible price ASAP

Bought with Heather Albertson • Coldwell Banker Realty
GET MORE INFORMATION
REALTOR® | Lic# 02053849






