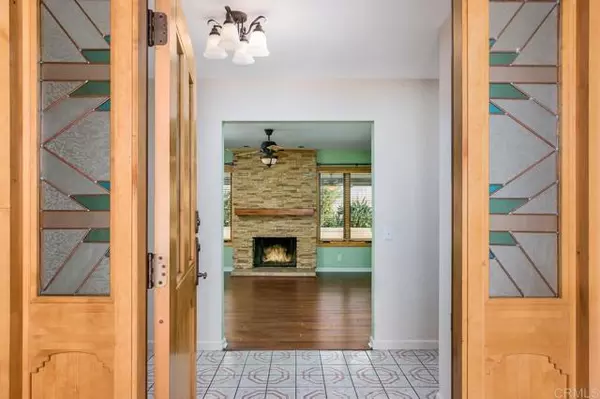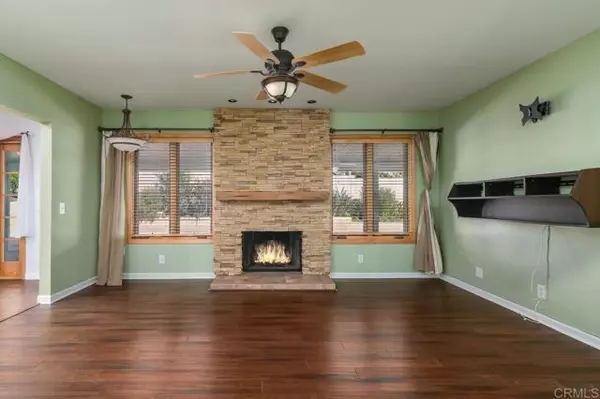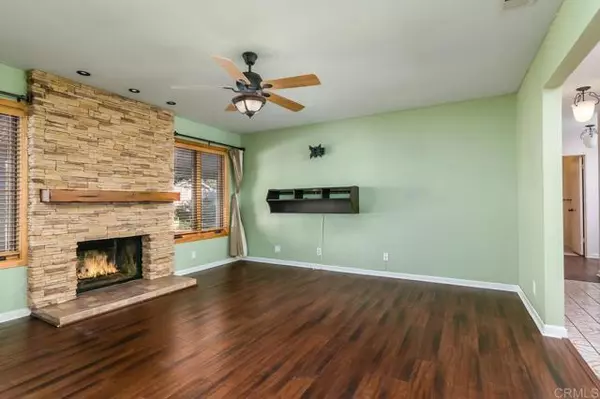$885,000
$795,000
11.3%For more information regarding the value of a property, please contact us for a free consultation.
3 Beds
2 Baths
1,547 SqFt
SOLD DATE : 03/28/2022
Key Details
Sold Price $885,000
Property Type Single Family Home
Sub Type Detached
Listing Status Sold
Purchase Type For Sale
Square Footage 1,547 sqft
Price per Sqft $572
MLS Listing ID PTP2201506
Sold Date 03/28/22
Style Detached
Bedrooms 3
Full Baths 2
HOA Y/N No
Year Built 1979
Lot Size 10,500 Sqft
Acres 0.241
Property Description
PAID SOLAR! Located on a private street right by Oceanside's Tri-City area in Vista, this beautiful home features tons of character and coveted upgrades. As you pull into the long extended driveway offering boat/RV parking, you arrive to a private, fully-fenced large front patio w/ an idyllic tile bench & peaceful bird bath. Inside, the home features bamboo wood flooring, a stunning stone fireplace, dual pane windows, central heat/AC, a whole house fan and dual shower heads in both bathrooms. Its large open kitchen boasts granite counters, stainless steel appliances, a spacious island w/ pop-up outlet, recessed lighting and ample cabinet space including a Lazy Susan & separate pantry. The kitchen also has direct access to the spacious 2-car garage and connects to the sizeable dining area w/ double french doors that lead out onto the expansive covered patio w/ ceiling fans. The hallway bathroom boasts a newer vanity w/ stone counter, while the master suite features a long double closet, vanity area and patio access. Lastly the private, hardscaped backyard wraps around both sides of the home and includes a spacious storage shed and a 3-zone drip irrigation system. This home won't last!
PAID SOLAR! Located on a private street right by Oceanside's Tri-City area in Vista, this beautiful home features tons of character and coveted upgrades. As you pull into the long extended driveway offering boat/RV parking, you arrive to a private, fully-fenced large front patio w/ an idyllic tile bench & peaceful bird bath. Inside, the home features bamboo wood flooring, a stunning stone fireplace, dual pane windows, central heat/AC, a whole house fan and dual shower heads in both bathrooms. Its large open kitchen boasts granite counters, stainless steel appliances, a spacious island w/ pop-up outlet, recessed lighting and ample cabinet space including a Lazy Susan & separate pantry. The kitchen also has direct access to the spacious 2-car garage and connects to the sizeable dining area w/ double french doors that lead out onto the expansive covered patio w/ ceiling fans. The hallway bathroom boasts a newer vanity w/ stone counter, while the master suite features a long double closet, vanity area and patio access. Lastly the private, hardscaped backyard wraps around both sides of the home and includes a spacious storage shed and a 3-zone drip irrigation system. This home won't last!
Location
State CA
County San Diego
Area Vista (92083)
Zoning R-1
Interior
Interior Features Granite Counters, Pantry, Recessed Lighting, Stone Counters
Heating Natural Gas
Cooling Central Forced Air, Whole House Fan
Flooring Laminate, Tile, Bamboo
Fireplaces Type FP in Living Room
Equipment Dishwasher, Disposal, Dryer, Microwave, Refrigerator, Solar Panels, Washer, Freezer, Ice Maker, Water Line to Refr, Gas Range, Gas Cooking
Appliance Dishwasher, Disposal, Dryer, Microwave, Refrigerator, Solar Panels, Washer, Freezer, Ice Maker, Water Line to Refr, Gas Range, Gas Cooking
Laundry Garage
Exterior
Parking Features Direct Garage Access, Garage, Garage - Single Door
Garage Spaces 2.0
Fence Wrought Iron, Wood
Roof Type Composition
Total Parking Spaces 6
Building
Lot Description Curbs, Landscaped
Story 1
Lot Size Range 7500-10889 SF
Water Public
Level or Stories 1 Story
Schools
Elementary Schools Vista Unified School District
Middle Schools Vista Unified School District
High Schools Vista Unified School District
Others
Acceptable Financing Cash, Conventional, FHA, VA
Listing Terms Cash, Conventional, FHA, VA
Special Listing Condition Standard
Read Less Info
Want to know what your home might be worth? Contact us for a FREE valuation!

Our team is ready to help you sell your home for the highest possible price ASAP

Bought with Erica Garcia • Big Block Realty
GET MORE INFORMATION
REALTOR® | Lic# 02053849






