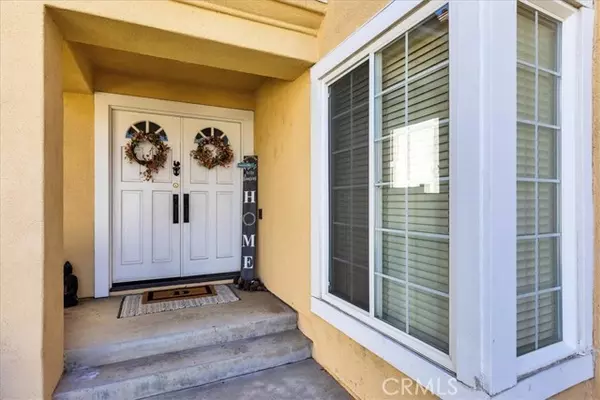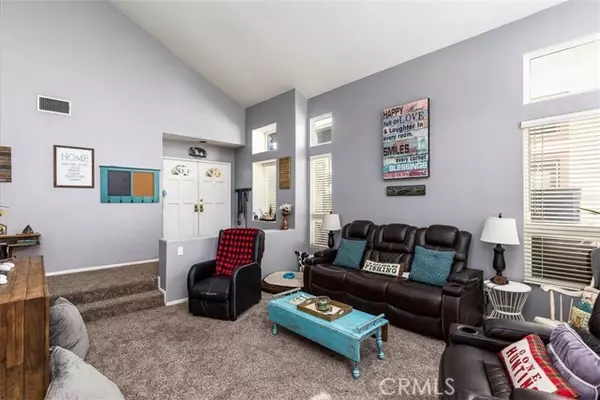$730,000
$699,000
4.4%For more information regarding the value of a property, please contact us for a free consultation.
4 Beds
3 Baths
2,665 SqFt
SOLD DATE : 04/22/2022
Key Details
Sold Price $730,000
Property Type Single Family Home
Sub Type Detached
Listing Status Sold
Purchase Type For Sale
Square Footage 2,665 sqft
Price per Sqft $273
MLS Listing ID SW22044052
Sold Date 04/22/22
Style Detached
Bedrooms 4
Full Baths 3
HOA Fees $130/mo
HOA Y/N Yes
Year Built 1997
Lot Size 4,792 Sqft
Acres 0.11
Property Description
Come take a look at this super charming home located in the Rancho Serrano community in Redhawk south Temecula. As you walk up to the double door entry and nice front porch making a perfect seasonal decor welcoming. Step inside and feel the warmth of all the natural sunlight as the living and dining areas feature cathedral ceilings. The nice open kitchen concept also features a huge garden window for an abundance of natural light. The kitchen features a large island and opens to the family room with a brick fireplace- this is a great open space perfect for entertaining and opens to the backyard. Downstairs you will also have a bedroom with a full bath. Upstairs you will be delighted with the huge master suite featuring those cathedral ceilings with a large ensuite. Two other spacious bedrooms and bath complete the upper level. Step out back and enjoy those summer evenings out on the back patio with a newly landscaped yard with new fencing and patio cover. This home shows pride of ownership and is ready for the next family. Located in south Temecula for award-winning schools, shopping, wineries, casino and so much more.
Come take a look at this super charming home located in the Rancho Serrano community in Redhawk south Temecula. As you walk up to the double door entry and nice front porch making a perfect seasonal decor welcoming. Step inside and feel the warmth of all the natural sunlight as the living and dining areas feature cathedral ceilings. The nice open kitchen concept also features a huge garden window for an abundance of natural light. The kitchen features a large island and opens to the family room with a brick fireplace- this is a great open space perfect for entertaining and opens to the backyard. Downstairs you will also have a bedroom with a full bath. Upstairs you will be delighted with the huge master suite featuring those cathedral ceilings with a large ensuite. Two other spacious bedrooms and bath complete the upper level. Step out back and enjoy those summer evenings out on the back patio with a newly landscaped yard with new fencing and patio cover. This home shows pride of ownership and is ready for the next family. Located in south Temecula for award-winning schools, shopping, wineries, casino and so much more.
Location
State CA
County Riverside
Area Riv Cty-Temecula (92592)
Interior
Cooling Central Forced Air
Flooring Tile
Fireplaces Type FP in Family Room
Equipment 6 Burner Stove
Appliance 6 Burner Stove
Laundry Laundry Room, Inside
Exterior
Garage Spaces 3.0
Utilities Available Cable Available, Natural Gas Connected, Sewer Connected, Water Connected
View Mountains/Hills, Neighborhood
Total Parking Spaces 3
Building
Lot Description Curbs, Sidewalks, Sprinklers In Front
Story 2
Lot Size Range 4000-7499 SF
Sewer Public Sewer
Water Public
Level or Stories 2 Story
Others
Acceptable Financing Submit
Listing Terms Submit
Special Listing Condition Standard
Read Less Info
Want to know what your home might be worth? Contact us for a FREE valuation!

Our team is ready to help you sell your home for the highest possible price ASAP

Bought with Kristy Sumner • eXp Realty of California, Inc
GET MORE INFORMATION
REALTOR® | Lic# 02053849






