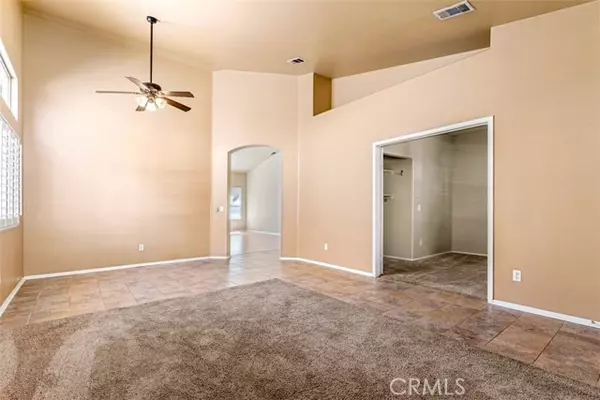$777,000
$749,000
3.7%For more information regarding the value of a property, please contact us for a free consultation.
4 Beds
2 Baths
1,851 SqFt
SOLD DATE : 04/13/2022
Key Details
Sold Price $777,000
Property Type Single Family Home
Sub Type Detached
Listing Status Sold
Purchase Type For Sale
Square Footage 1,851 sqft
Price per Sqft $419
MLS Listing ID PW22052429
Sold Date 04/13/22
Style Detached
Bedrooms 4
Full Baths 2
Construction Status Turnkey
HOA Fees $85/mo
HOA Y/N Yes
Year Built 1999
Lot Size 9,148 Sqft
Acres 0.21
Property Description
WOW**Welcome to the highly desirable Eagle Glen community in Corona. This beautiful single story home has 4 bedrooms and 2 full bathrooms. This home has truly been well maintained and cared for. Enter into the spacious living and dining room with vaulted ceilings. Adjacent to the living room is the double door entry into one of the bedrooms. Walk into the expansive open family kitchen area with high ceilings, ceiling fan, large kitchen island with counter seating and plenty of cabinets for storage, double sinks and stainless steel appliances. The family room includes a media center, gas fireplace and sliding doors leading into the very private back yard. The large master bedroom has double door entry, high ceilings and boasts a walk-in shower, oval bathtub, nice size walk-in closet, dual sinks and plenty of windows to let the natural light in. The other two bedrooms are a nice size and the second full bathroom is nicely upgraded. Inside laundry room, 3 car garage with storage cabinets, best of all this home has SOLAR and its all paid for. The back yard has plenty of room for all your outdoor furniture and entertaining. Close to Eagle Glen Golf Course, the 15 and 91 freeway, shopping centers, restaurants and schools.
WOW**Welcome to the highly desirable Eagle Glen community in Corona. This beautiful single story home has 4 bedrooms and 2 full bathrooms. This home has truly been well maintained and cared for. Enter into the spacious living and dining room with vaulted ceilings. Adjacent to the living room is the double door entry into one of the bedrooms. Walk into the expansive open family kitchen area with high ceilings, ceiling fan, large kitchen island with counter seating and plenty of cabinets for storage, double sinks and stainless steel appliances. The family room includes a media center, gas fireplace and sliding doors leading into the very private back yard. The large master bedroom has double door entry, high ceilings and boasts a walk-in shower, oval bathtub, nice size walk-in closet, dual sinks and plenty of windows to let the natural light in. The other two bedrooms are a nice size and the second full bathroom is nicely upgraded. Inside laundry room, 3 car garage with storage cabinets, best of all this home has SOLAR and its all paid for. The back yard has plenty of room for all your outdoor furniture and entertaining. Close to Eagle Glen Golf Course, the 15 and 91 freeway, shopping centers, restaurants and schools.
Location
State CA
County Riverside
Area Riv Cty-Corona (92883)
Interior
Interior Features Tile Counters
Heating Solar
Cooling Central Forced Air
Flooring Carpet, Laminate, Tile
Fireplaces Type FP in Family Room
Equipment Dishwasher, Microwave, Electric Oven, Gas Stove, Vented Exhaust Fan, Water Line to Refr
Appliance Dishwasher, Microwave, Electric Oven, Gas Stove, Vented Exhaust Fan, Water Line to Refr
Laundry Laundry Room, Inside
Exterior
Exterior Feature Stucco
Parking Features Direct Garage Access, Garage, Garage - Two Door
Garage Spaces 3.0
Fence Wrought Iron, Vinyl
Utilities Available Electricity Connected, Natural Gas Connected, Sewer Connected, Water Connected
Roof Type Tile/Clay
Total Parking Spaces 3
Building
Lot Description Sidewalks, Landscaped, Sprinklers In Front, Sprinklers In Rear
Story 1
Lot Size Range 7500-10889 SF
Sewer Public Sewer, Sewer Paid
Water Public
Architectural Style Traditional
Level or Stories 1 Story
Construction Status Turnkey
Others
Acceptable Financing Cash, Conventional
Listing Terms Cash, Conventional
Special Listing Condition Standard
Read Less Info
Want to know what your home might be worth? Contact us for a FREE valuation!

Our team is ready to help you sell your home for the highest possible price ASAP

Bought with Charles Chacon • Keller Williams Realty
GET MORE INFORMATION
REALTOR® | Lic# 02053849






