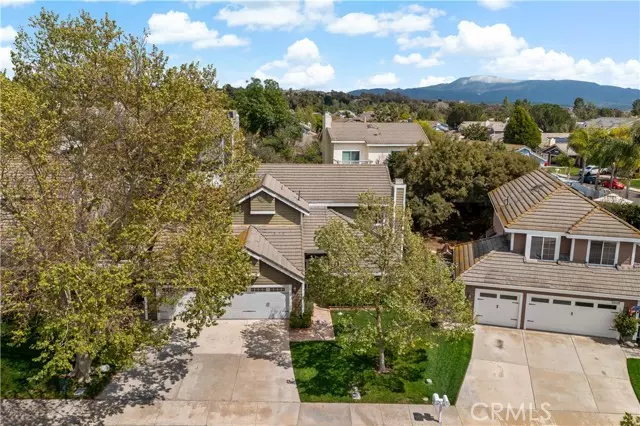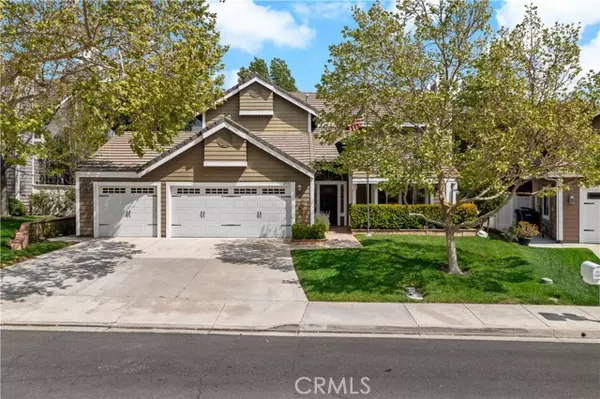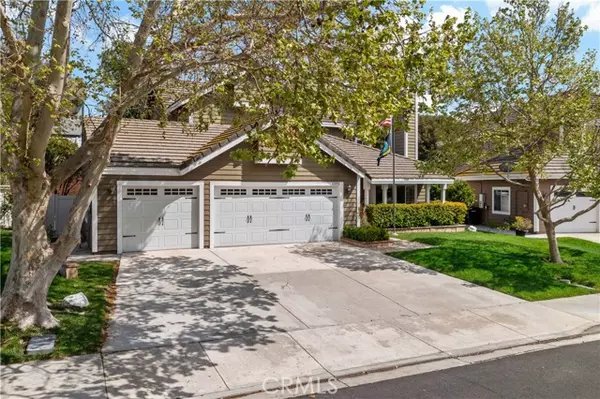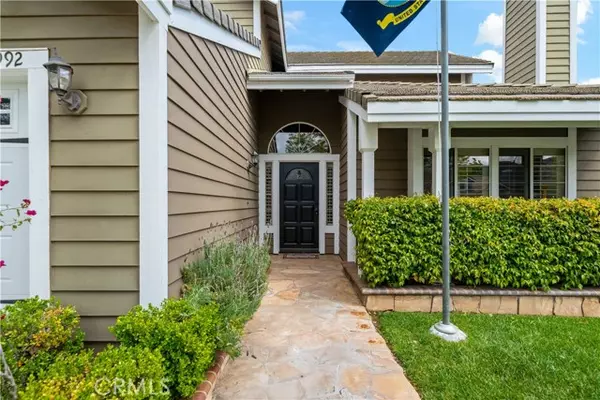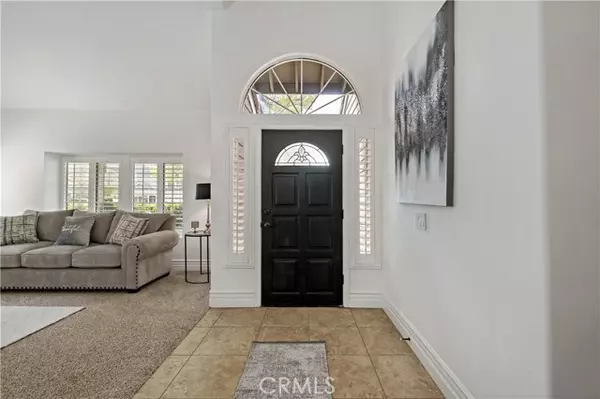$730,000
$699,900
4.3%For more information regarding the value of a property, please contact us for a free consultation.
3 Beds
3 Baths
2,333 SqFt
SOLD DATE : 04/22/2022
Key Details
Sold Price $730,000
Property Type Single Family Home
Sub Type Detached
Listing Status Sold
Purchase Type For Sale
Square Footage 2,333 sqft
Price per Sqft $312
MLS Listing ID SW22062451
Sold Date 04/22/22
Style Detached
Bedrooms 3
Full Baths 2
Half Baths 1
Construction Status Turnkey
HOA Fees $100/mo
HOA Y/N Yes
Year Built 1987
Lot Size 7,405 Sqft
Acres 0.17
Property Description
Well, hello there! I think were going to like each other if you want to live in a meticulously maintained Rancho Highlands home, located just minutes to stroll over to Old-Town Temecula. Freshly painted interior and plantation shutters throughout, the formal living room with mountain views, gas fireplace and vaulted ceiling giving a welcoming feel. Just off the living room is a spacious dining room with easy access to the kitchen. The updated kitchen has stainless steel appliances, white cabinetry, large pantry and granite counters. Open to dining and family room leading to the backyard. Rounding out downstairs is a remodeled guest bath and laundry room with sink and cabinets galore. As you venture upstairs the master suite where you enter through double doors and enjoy your private balcony, vaulted ceiling ensuite bath with dual sinks, walk-in closet, separate soaking tub and walk in shower. The upstairs has 2 additional spacious bedrooms both with walk in closets and a secondary dual sink hall bathroom. The low maintenance backyard is ready to entertain your friends and family, with recently installed artificial turf. All this plus a 3-car garage with plenty of storage. I am Move In Ready. Rancho Highlands Community features pool/spa, playground, 2 tennis courts, and basketball court. Im close in proximity to EVERYTHING great in Temecula, including Wine Country, Old Town Temecula and Pechanga Casino not to mention the Excellent Schools! Enough, its time to meet in person before Im gone!
Well, hello there! I think were going to like each other if you want to live in a meticulously maintained Rancho Highlands home, located just minutes to stroll over to Old-Town Temecula. Freshly painted interior and plantation shutters throughout, the formal living room with mountain views, gas fireplace and vaulted ceiling giving a welcoming feel. Just off the living room is a spacious dining room with easy access to the kitchen. The updated kitchen has stainless steel appliances, white cabinetry, large pantry and granite counters. Open to dining and family room leading to the backyard. Rounding out downstairs is a remodeled guest bath and laundry room with sink and cabinets galore. As you venture upstairs the master suite where you enter through double doors and enjoy your private balcony, vaulted ceiling ensuite bath with dual sinks, walk-in closet, separate soaking tub and walk in shower. The upstairs has 2 additional spacious bedrooms both with walk in closets and a secondary dual sink hall bathroom. The low maintenance backyard is ready to entertain your friends and family, with recently installed artificial turf. All this plus a 3-car garage with plenty of storage. I am Move In Ready. Rancho Highlands Community features pool/spa, playground, 2 tennis courts, and basketball court. Im close in proximity to EVERYTHING great in Temecula, including Wine Country, Old Town Temecula and Pechanga Casino not to mention the Excellent Schools! Enough, its time to meet in person before Im gone!
Location
State CA
County Riverside
Area Riv Cty-Temecula (92592)
Interior
Cooling Central Forced Air
Flooring Carpet, Tile
Fireplaces Type FP in Living Room
Equipment Dishwasher, Refrigerator, Gas Oven, Gas Range
Appliance Dishwasher, Refrigerator, Gas Oven, Gas Range
Laundry Laundry Room
Exterior
Parking Features Garage - Two Door
Garage Spaces 3.0
Fence Vinyl, Wood
Pool Community/Common, Association
Utilities Available Cable Available, Electricity Connected, Natural Gas Connected, Phone Available, Sewer Connected, Water Connected
View Mountains/Hills, Neighborhood
Roof Type Tile/Clay
Total Parking Spaces 3
Building
Lot Description Curbs, Sidewalks
Story 2
Lot Size Range 4000-7499 SF
Sewer Public Sewer
Water Public
Level or Stories 2 Story
Construction Status Turnkey
Others
Acceptable Financing Cash, Conventional, Exchange, FHA, VA
Listing Terms Cash, Conventional, Exchange, FHA, VA
Special Listing Condition Standard
Read Less Info
Want to know what your home might be worth? Contact us for a FREE valuation!

Our team is ready to help you sell your home for the highest possible price ASAP

Bought with Jordona Hertz • The Hertz Group
GET MORE INFORMATION
REALTOR® | Lic# 02053849

