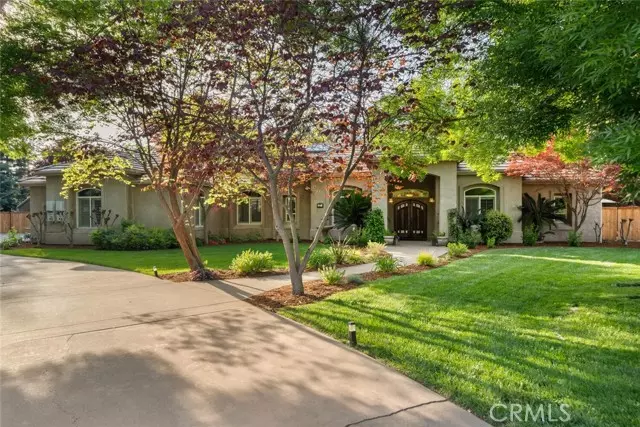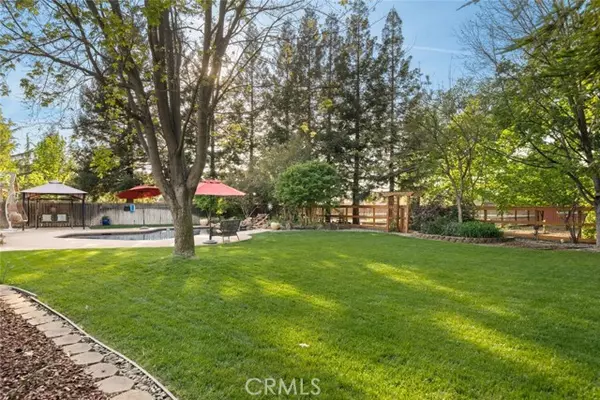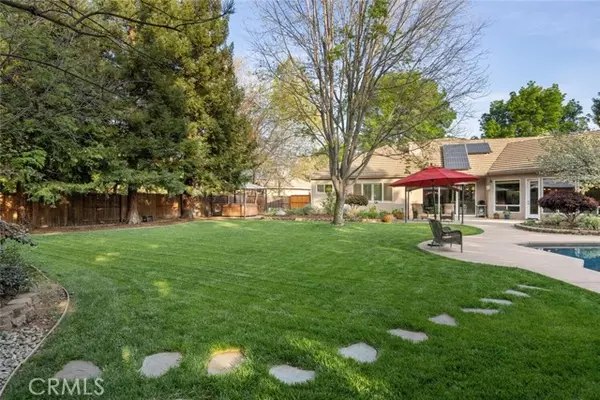$1,300,500
$1,150,000
13.1%For more information regarding the value of a property, please contact us for a free consultation.
4 Beds
3 Baths
3,662 SqFt
SOLD DATE : 05/04/2022
Key Details
Sold Price $1,300,500
Property Type Single Family Home
Sub Type Detached
Listing Status Sold
Purchase Type For Sale
Square Footage 3,662 sqft
Price per Sqft $355
MLS Listing ID SN22060666
Sold Date 05/04/22
Style Detached
Bedrooms 4
Full Baths 3
HOA Y/N No
Year Built 2003
Lot Size 0.970 Acres
Acres 0.97
Property Description
Welcome to Twin Palms Estates where the streets are wide, landscaping is lush, lots are large & homes are gorgeous. Located at the end of the cul-de-sac, this property has everything you need & more. Sitting on .97 acres, this estate includes a gorgeous swimming pool w/ waterfalls, two (yes, 2) shops, RV/Boat parking, 2 property entrances for your recreational vehicles, a citrus grove, chicken coop, planter boxes, pergolas & more! Back to the home itself, you will find a spacious custom residence w/ an ideal layout. Off of the entry there is an office/library w/ french doors, a formal dining room to the left & a formal living room straight ahead that features a stately gas fireplace as well as glass doors w/ views of the backyard. The kitchen & great room living area are around the corner & also showcase views of the backyard thru the many windows that provide ample natural light. The gourmet kitchen is a chef's dream w/ top of the line appliances including a Viking range top, 2 ovens, Viking dishwasher & Sub-Zero built in refrigerator. The kitchen includes lots of storage, countertop space w/ an island as well as a breakfast far & a separate wet bar for entertaining. The great room living space features beautiful built-ins, gas fireplace and custom reading nook. Heading back to the entry you will find the expansive Primary Suite w/ views of the backyard & attached Primary bathroom w/ a large soaking tub, walk-in shower w/ dual shower heads, spacious walk-in closet, separate vanities, & an add'l closet off of the entry. The split floor plan is ideal w/ 3 more spacious guest
Welcome to Twin Palms Estates where the streets are wide, landscaping is lush, lots are large & homes are gorgeous. Located at the end of the cul-de-sac, this property has everything you need & more. Sitting on .97 acres, this estate includes a gorgeous swimming pool w/ waterfalls, two (yes, 2) shops, RV/Boat parking, 2 property entrances for your recreational vehicles, a citrus grove, chicken coop, planter boxes, pergolas & more! Back to the home itself, you will find a spacious custom residence w/ an ideal layout. Off of the entry there is an office/library w/ french doors, a formal dining room to the left & a formal living room straight ahead that features a stately gas fireplace as well as glass doors w/ views of the backyard. The kitchen & great room living area are around the corner & also showcase views of the backyard thru the many windows that provide ample natural light. The gourmet kitchen is a chef's dream w/ top of the line appliances including a Viking range top, 2 ovens, Viking dishwasher & Sub-Zero built in refrigerator. The kitchen includes lots of storage, countertop space w/ an island as well as a breakfast far & a separate wet bar for entertaining. The great room living space features beautiful built-ins, gas fireplace and custom reading nook. Heading back to the entry you will find the expansive Primary Suite w/ views of the backyard & attached Primary bathroom w/ a large soaking tub, walk-in shower w/ dual shower heads, spacious walk-in closet, separate vanities, & an add'l closet off of the entry. The split floor plan is ideal w/ 3 more spacious guest rooms on the other side of the home as well as 2 full bathrooms, a lg laundry room w/ utility sink & beverage fridge area, tons of closets w/ the guest rooms having walk-ins & a "drop zone" right outside of the garage. Just when you think you've checked all of the boxes, you'll be excited to note the custom temperature controlled wine cellar in the garage. Back to the exterior buildings, the one closest to the house is a 20x30 cedar-lined shop w/ wall A/C unit as well as attic storage. The back building is approximately 15'x40' which makes for add'l storage. The other "must mention" features include the plantation shutters, brand new carpet, dual HVAC units, solid wood interior doors, 10-12' ceilings thru-out the home, outdoor gas plumbing for the bbq, whole house water filtration system as well as a water softener, etc. Make sure you tour this property as you are sure to fall in love.
Location
State CA
County Butte
Area Chico (95928)
Interior
Interior Features Bar, Granite Counters, Pantry
Cooling Central Forced Air, Dual
Flooring Carpet, Tile, Wood
Fireplaces Type FP in Living Room, Gas
Equipment Double Oven, Gas Range
Appliance Double Oven, Gas Range
Laundry Laundry Room, Inside
Exterior
Parking Features Garage
Garage Spaces 3.0
Pool Private, Waterfall
View Neighborhood
Total Parking Spaces 3
Building
Lot Description Landscaped
Story 1
Lot Size Range .5 to 1 AC
Sewer Engineered Septic
Water Well
Level or Stories 1 Story
Others
Acceptable Financing Submit
Listing Terms Submit
Special Listing Condition Standard
Read Less Info
Want to know what your home might be worth? Contact us for a FREE valuation!

Our team is ready to help you sell your home for the highest possible price ASAP

Bought with Teresa Larson • Parkway Real Estate Co.
GET MORE INFORMATION
REALTOR® | Lic# 02053849






