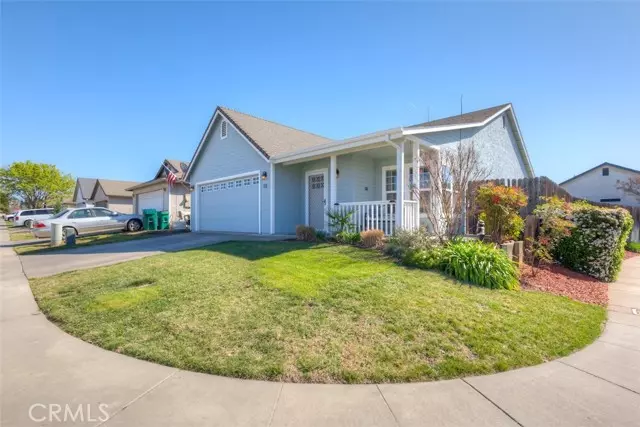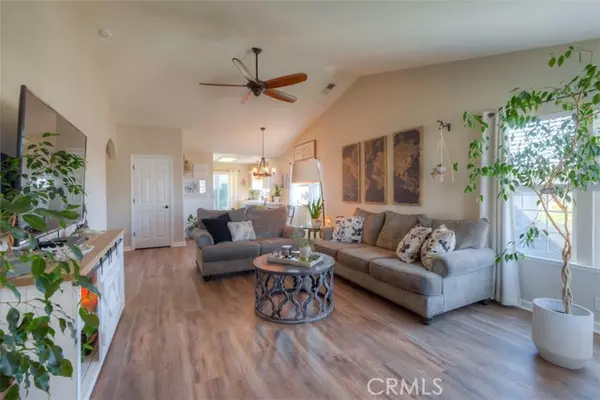$451,500
$409,000
10.4%For more information regarding the value of a property, please contact us for a free consultation.
3 Beds
2 Baths
1,402 SqFt
SOLD DATE : 04/11/2022
Key Details
Sold Price $451,500
Property Type Single Family Home
Sub Type Detached
Listing Status Sold
Purchase Type For Sale
Square Footage 1,402 sqft
Price per Sqft $322
MLS Listing ID SN22048440
Sold Date 04/11/22
Style Detached
Bedrooms 3
Full Baths 2
Construction Status Turnkey
HOA Y/N No
Year Built 2003
Lot Size 5,663 Sqft
Acres 0.13
Property Description
MOVE IN READY home on a corner lot close to schools and shopping! This well kept 3 bedroom 2 bath home consists of 1402 square feet on a corner lot, in a well established neighborhood! As you approach this home, you'll be greeted by the adorable front porch. Once inside you'll find vaulted ceilings in the living room and a welcoming and comfortable open floor plan. There is NEW laminate wood flooring throughout the main living and dining area, kitchen and hallway, and hall bathroom and brand NEW carpet in the bedrooms. The kitchen is equipped with newer appliances including a gas stove, microwave hood and dishwasher, and you'll love the large window over the sink looking out into the side yard. Down the hall are two well sized guest bedrooms, the guest bath with new flooring, and an indoor laundry room that leads to the garage. At the end of the hall through a pair of French doors you'll discover the large master suite complete with access to the back patio. The Master bath boasts dual sinks, step-in shower and walk-in closet. The fully fenced backyard is the perfect place to sit back and relax under the covered patio, perfect for BBQs and entertaining! This one won't last long, don't miss your chance to call this fabulous property HOME!
MOVE IN READY home on a corner lot close to schools and shopping! This well kept 3 bedroom 2 bath home consists of 1402 square feet on a corner lot, in a well established neighborhood! As you approach this home, you'll be greeted by the adorable front porch. Once inside you'll find vaulted ceilings in the living room and a welcoming and comfortable open floor plan. There is NEW laminate wood flooring throughout the main living and dining area, kitchen and hallway, and hall bathroom and brand NEW carpet in the bedrooms. The kitchen is equipped with newer appliances including a gas stove, microwave hood and dishwasher, and you'll love the large window over the sink looking out into the side yard. Down the hall are two well sized guest bedrooms, the guest bath with new flooring, and an indoor laundry room that leads to the garage. At the end of the hall through a pair of French doors you'll discover the large master suite complete with access to the back patio. The Master bath boasts dual sinks, step-in shower and walk-in closet. The fully fenced backyard is the perfect place to sit back and relax under the covered patio, perfect for BBQs and entertaining! This one won't last long, don't miss your chance to call this fabulous property HOME!
Location
State CA
County Butte
Area Chico (95973)
Interior
Cooling Central Forced Air
Flooring Carpet, Laminate
Equipment Dishwasher, Microwave, Gas Oven
Appliance Dishwasher, Microwave, Gas Oven
Laundry Laundry Room, Inside
Exterior
Parking Features Garage
Garage Spaces 2.0
Fence Wood
Utilities Available Electricity Available, Natural Gas Available, Water Available, Sewer Connected
View Neighborhood
Roof Type Composition
Total Parking Spaces 2
Building
Lot Description Corner Lot, Sidewalks
Story 1
Lot Size Range 4000-7499 SF
Sewer Public Sewer
Water Public
Level or Stories 1 Story
Construction Status Turnkey
Others
Acceptable Financing Cash, Conventional, FHA, VA, Cash To New Loan
Listing Terms Cash, Conventional, FHA, VA, Cash To New Loan
Special Listing Condition Standard
Read Less Info
Want to know what your home might be worth? Contact us for a FREE valuation!

Our team is ready to help you sell your home for the highest possible price ASAP

Bought with Hobie Jensen • Parkway Real Estate Co.
GET MORE INFORMATION
REALTOR® | Lic# 02053849






