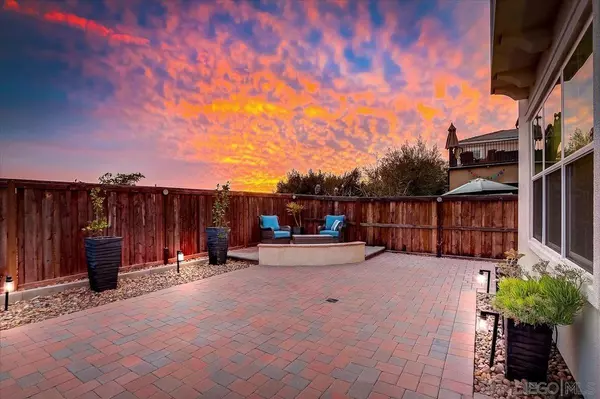$1,860,000
$1,875,000
0.8%For more information regarding the value of a property, please contact us for a free consultation.
4 Beds
5 Baths
3,402 SqFt
SOLD DATE : 02/15/2022
Key Details
Sold Price $1,860,000
Property Type Single Family Home
Sub Type Detached
Listing Status Sold
Purchase Type For Sale
Square Footage 3,402 sqft
Price per Sqft $546
Subdivision Carlsbad East
MLS Listing ID 220001227
Sold Date 02/15/22
Style Detached
Bedrooms 4
Full Baths 4
Half Baths 1
HOA Fees $225/mo
HOA Y/N Yes
Year Built 2014
Lot Size 5,000 Sqft
Acres 0.12
Property Description
Sitting on the very top of a hill on a premier lot is this beautifully updated home, rarely available in the highly desirable Foothills neighborhood and ready for you to make it your own. This home faces a grassy hill and is above homes below, offering the ultimate privacy with no neighbors in front or directly behind. Enter to find unique characteristics and refined details including arched doorways, high ceilings, crown molding, and oak wood flooring throughout. A bedroom with a full ensuite bathroom attached to a den resides downstairs, perfect for multi-generational living guest room, and home office. The great room, dining area, and seating room with a cozy fireplace flow seamlessly to the kitchen with large oversized island, barstool seating, all stainless steel appliances, stone countertops, and lots of cabinetry, perfect for the avid cook.
Upstairs you will find a loft that could easily be made into a fifth bedroom. Privately tucked away is the grand primary suite which faces the backyard and has unobstructed views of the twinkling lights and canyon below, and boasts an attached bathroom complete with soaking tub, quartz countertops, double sinks, vanity, and large walk-in closet. Two additional generously sized bedrooms are down the hall, one with an ensuite, and the other shares the hall bath. Conveniently, located upstairs is the laundry room with utility sink, and extra storage closet. The landscaped and low maintenance backyard is ideal for dining under the covered patio or relaxing with a glass of wine and watching the sunset. Features include custom paved yard, BBQ, irrigation, and dusk to dawn exterior lighting highlights the home. Five-star resort like amenities include a pool, outdoor fireplace, clubhouse, tot lot, and hiking trails. This is SoCal living at its best!
Location
State CA
County San Diego
Community Carlsbad East
Area Carlsbad (92010)
Building/Complex Name The Foothills of Carlsbad
Zoning R-1:SINGLE
Rooms
Family Room 19x15
Master Bedroom 19x17
Bedroom 2 12x11
Bedroom 3 18x14
Bedroom 4 14x13
Living Room 17x13
Dining Room 14x10
Kitchen 15x13
Interior
Interior Features Bathtub, Ceiling Fan, Crown Moldings, High Ceilings (9 Feet+), Kitchen Island, Pantry, Recessed Lighting, Shower in Tub
Heating Electric
Cooling Central Forced Air, Energy Star, High Efficiency, Dual
Flooring Carpet, Wood
Fireplaces Number 1
Fireplaces Type FP in Dining Room
Equipment Microwave, Range/Oven, Refrigerator, Washer, 6 Burner Stove, Gas Stove, Gas Range
Appliance Microwave, Range/Oven, Refrigerator, Washer, 6 Burner Stove, Gas Stove, Gas Range
Laundry On Upper Level
Exterior
Exterior Feature Stucco
Garage Attached, Garage, Garage - Side Entry, Garage - Single Door, Garage Door Opener
Garage Spaces 2.0
Fence Full
Pool Community/Common
Community Features BBQ, Biking/Hiking Trails, Pool, Spa/Hot Tub, Other/Remarks
Complex Features BBQ, Biking/Hiking Trails, Pool, Spa/Hot Tub, Other/Remarks
View Ocean, Valley/Canyon
Roof Type Concrete
Total Parking Spaces 5
Building
Story 2
Lot Size Range 4000-7499 SF
Sewer Cesspool
Water Public
Level or Stories 2 Story
Others
Ownership Fee Simple
Monthly Total Fees $308
Acceptable Financing Cash, Conventional, VA
Listing Terms Cash, Conventional, VA
Special Listing Condition Standard
Read Less Info
Want to know what your home might be worth? Contact us for a FREE valuation!

Our team is ready to help you sell your home for the highest possible price ASAP

Bought with Bern McGovern • Real Brokerage Technologies
GET MORE INFORMATION

REALTOR® | Lic# 02053849






