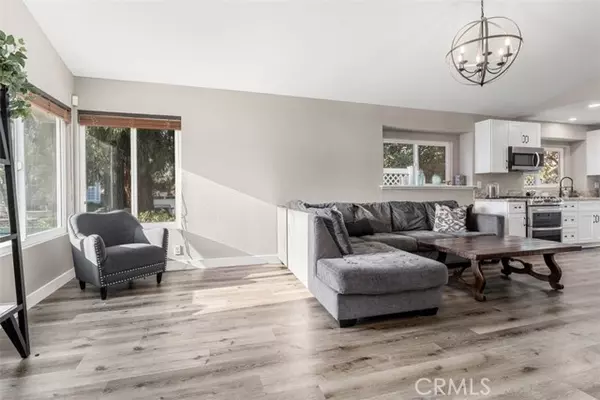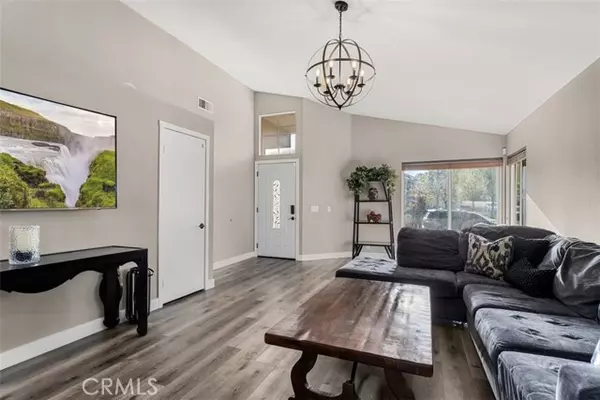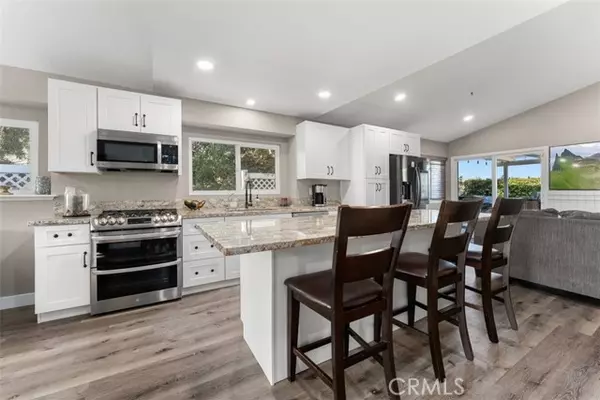$805,000
$699,900
15.0%For more information regarding the value of a property, please contact us for a free consultation.
3 Beds
2 Baths
1,427 SqFt
SOLD DATE : 04/08/2022
Key Details
Sold Price $805,000
Property Type Single Family Home
Sub Type Detached
Listing Status Sold
Purchase Type For Sale
Square Footage 1,427 sqft
Price per Sqft $564
MLS Listing ID NP22052699
Sold Date 04/08/22
Style Detached
Bedrooms 3
Full Baths 2
Construction Status Additions/Alterations,Turnkey,Updated/Remodeled
HOA Y/N No
Year Built 1988
Lot Size 7,405 Sqft
Acres 0.17
Property Description
Incredible opportunity to own a stunning single story home in Sierra Del Oro just one exit from Orange County! The property is situated on a cul-de-sac and encompasses a corner lot with beautiful new landscaping and mature trees. The living space and kitchen were updated with modern finishes in 2020. The home features new LVP flooring throughout, while the kitchen has been updated with new shaker cabinets, quartz countertops, soft close drawers and doors, new appliances with double oven range, expansive island with LED under-lighting to set any mood, and wired Bluetooth speakers that also extend to the living room and kitchen to offer crystal clear sound. The primary suite is very spacious and includes dual sink vanities, large soaking tub and walk-in closet. The primary also includes French doors that lead to the back yard and directly into your private in-ground spa. The secondary bedrooms are great for kids or home offices. The inside laundry room is just off the garage, which is finished with drywall, lighting and attic space for storage with a pull-down ladder. The private backyard offers sunset views along with views of the Cleveland National Forest hills. The spa equipment was updated 2 years ago, the water heater was replaced recently and HVAC has also been updated. Truly a remarkable home that you don't want to miss!
Incredible opportunity to own a stunning single story home in Sierra Del Oro just one exit from Orange County! The property is situated on a cul-de-sac and encompasses a corner lot with beautiful new landscaping and mature trees. The living space and kitchen were updated with modern finishes in 2020. The home features new LVP flooring throughout, while the kitchen has been updated with new shaker cabinets, quartz countertops, soft close drawers and doors, new appliances with double oven range, expansive island with LED under-lighting to set any mood, and wired Bluetooth speakers that also extend to the living room and kitchen to offer crystal clear sound. The primary suite is very spacious and includes dual sink vanities, large soaking tub and walk-in closet. The primary also includes French doors that lead to the back yard and directly into your private in-ground spa. The secondary bedrooms are great for kids or home offices. The inside laundry room is just off the garage, which is finished with drywall, lighting and attic space for storage with a pull-down ladder. The private backyard offers sunset views along with views of the Cleveland National Forest hills. The spa equipment was updated 2 years ago, the water heater was replaced recently and HVAC has also been updated. Truly a remarkable home that you don't want to miss!
Location
State CA
County Riverside
Area Riv Cty-Corona (92882)
Interior
Interior Features Copper Plumbing Full, Dry Bar, Recessed Lighting, Stone Counters
Cooling Central Forced Air
Flooring Linoleum/Vinyl
Fireplaces Type FP in Family Room
Equipment Dishwasher, Microwave, Double Oven, Gas Oven, Vented Exhaust Fan, Water Line to Refr, Gas Range
Appliance Dishwasher, Microwave, Double Oven, Gas Oven, Vented Exhaust Fan, Water Line to Refr, Gas Range
Laundry Inside
Exterior
Exterior Feature Stucco, Ducts Prof Air-Sealed
Parking Features Direct Garage Access, Garage - Single Door
Garage Spaces 2.0
Fence Average Condition
Utilities Available Electricity Connected, Natural Gas Connected, Sewer Connected, Water Connected
View Mountains/Hills
Roof Type Spanish Tile
Total Parking Spaces 2
Building
Lot Description Corner Lot, Cul-De-Sac, Curbs, Sidewalks, Sprinklers In Front, Sprinklers In Rear
Story 1
Lot Size Range 4000-7499 SF
Sewer Sewer Paid
Water Public
Architectural Style Traditional
Level or Stories 1 Story
Construction Status Additions/Alterations,Turnkey,Updated/Remodeled
Others
Acceptable Financing Submit
Listing Terms Submit
Special Listing Condition Standard
Read Less Info
Want to know what your home might be worth? Contact us for a FREE valuation!

Our team is ready to help you sell your home for the highest possible price ASAP

Bought with Robert Langston • Compass
GET MORE INFORMATION
REALTOR® | Lic# 02053849






