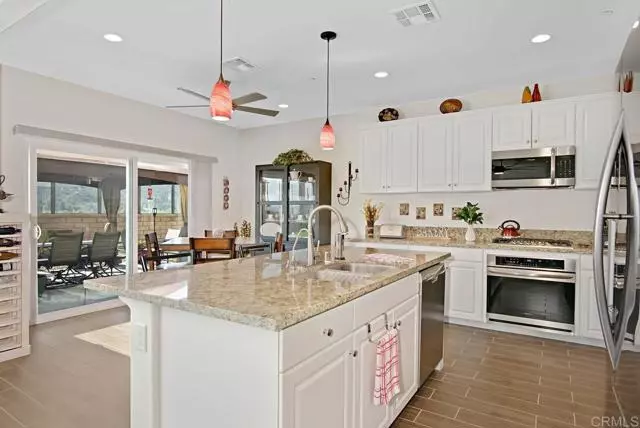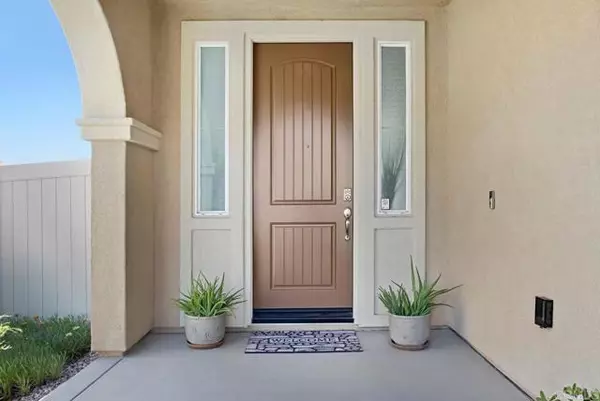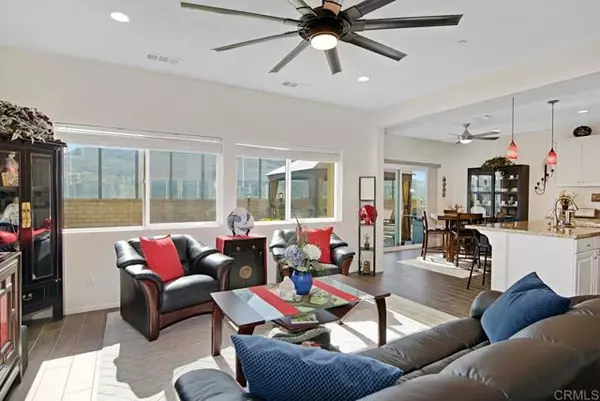$770,000
$720,000
6.9%For more information regarding the value of a property, please contact us for a free consultation.
3 Beds
3 Baths
1,799 SqFt
SOLD DATE : 05/10/2022
Key Details
Sold Price $770,000
Property Type Single Family Home
Sub Type Detached
Listing Status Sold
Purchase Type For Sale
Square Footage 1,799 sqft
Price per Sqft $428
MLS Listing ID NDP2203238
Sold Date 05/10/22
Style Detached
Bedrooms 3
Full Baths 2
Half Baths 1
Construction Status Turnkey
HOA Fees $188/mo
HOA Y/N Yes
Year Built 2019
Lot Size 5,474 Sqft
Acres 0.1257
Property Description
Immaculate Smart home with no neighbors behind and beautiful views in Oakmont of Horse Creek Ridge. This nearly new home home has fully paid solar, whole house fan, whole house water softener and wonderful breezes that flow through the home. The first level is open & bright with views of the lush foothills. The kitchen has granite counters, stainless steel appliances and a huge walk-in pantry. The kitchen & dining area flow seamlessly into the living area and the outdoor space making this the perfect home for entertaining. The wood looking tile flooring on the first level and in all bathrooms as well as the carpeting upstairs are all builder upgrades and in perfect condition. Upstairs you will find the primary suite with more of those amazing views and a walk-in closet. Two more large bedrooms with a Jack & Jill bath and the laundry room finish off the upper level. The large backyard is a wonderful place to relax after a long day or to have family & friends over for a weekend BBQ. An added bonus is your own lemon & avocado tree's! Horse Creek Ridge has so much to offer its residents including a gorgeous clubhouse equipped with a full kitchen, two swimming pools, BBQ & picnic areas, walking trails & numerous playgrounds.
Immaculate Smart home with no neighbors behind and beautiful views in Oakmont of Horse Creek Ridge. This nearly new home home has fully paid solar, whole house fan, whole house water softener and wonderful breezes that flow through the home. The first level is open & bright with views of the lush foothills. The kitchen has granite counters, stainless steel appliances and a huge walk-in pantry. The kitchen & dining area flow seamlessly into the living area and the outdoor space making this the perfect home for entertaining. The wood looking tile flooring on the first level and in all bathrooms as well as the carpeting upstairs are all builder upgrades and in perfect condition. Upstairs you will find the primary suite with more of those amazing views and a walk-in closet. Two more large bedrooms with a Jack & Jill bath and the laundry room finish off the upper level. The large backyard is a wonderful place to relax after a long day or to have family & friends over for a weekend BBQ. An added bonus is your own lemon & avocado tree's! Horse Creek Ridge has so much to offer its residents including a gorgeous clubhouse equipped with a full kitchen, two swimming pools, BBQ & picnic areas, walking trails & numerous playgrounds.
Location
State CA
County San Diego
Area Fallbrook (92028)
Zoning R1
Interior
Interior Features Pantry, Recessed Lighting
Cooling Central Forced Air, Whole House Fan
Flooring Carpet, Tile
Equipment Dishwasher, Disposal, Microwave, Water Softener
Appliance Dishwasher, Disposal, Microwave, Water Softener
Laundry Laundry Room, Inside
Exterior
Garage Spaces 2.0
Pool Community/Common
View Mountains/Hills
Roof Type Tile/Clay
Total Parking Spaces 4
Building
Lot Description Sidewalks, Landscaped
Story 2
Lot Size Range 4000-7499 SF
Water Public
Level or Stories 2 Story
Construction Status Turnkey
Schools
Elementary Schools Fallbrook Union Elementary District
Middle Schools Fallbrook Union Elementary District
High Schools Fallbrook Union High School District
Others
Acceptable Financing Cash, Conventional, FHA, VA
Listing Terms Cash, Conventional, FHA, VA
Special Listing Condition Standard
Read Less Info
Want to know what your home might be worth? Contact us for a FREE valuation!

Our team is ready to help you sell your home for the highest possible price ASAP

Bought with Rhonda Hascall • Rhonda Hascall, Broker
GET MORE INFORMATION
REALTOR® | Lic# 02053849






