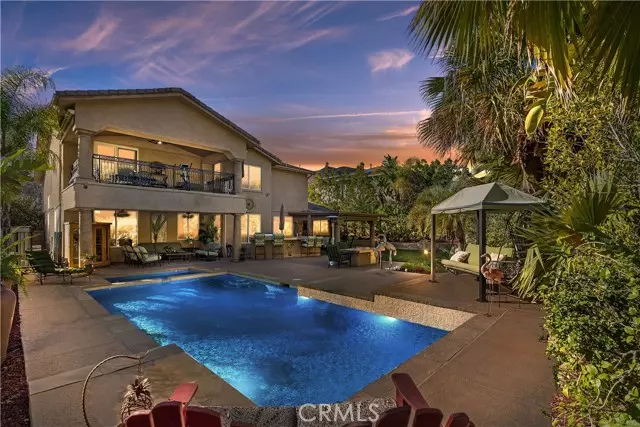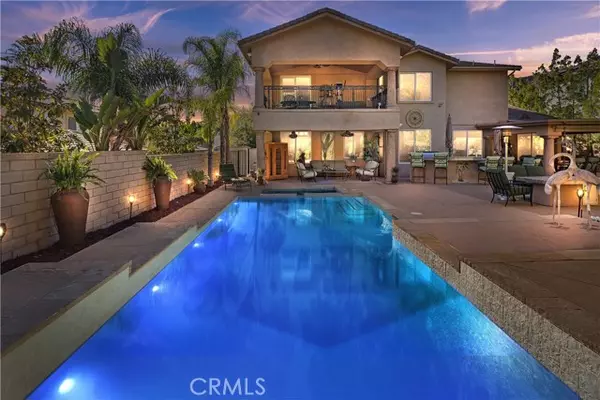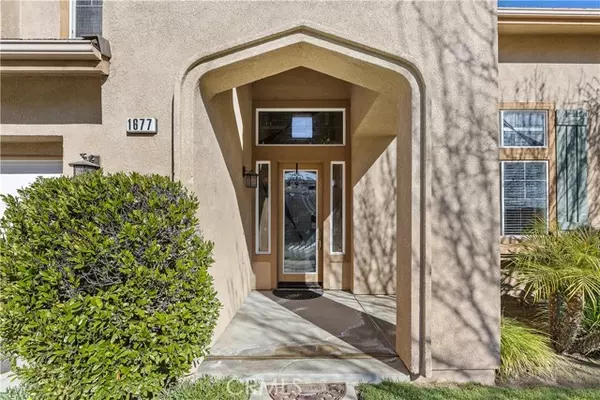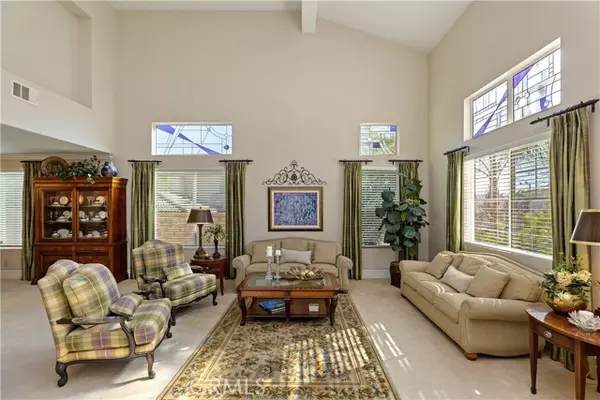$1,290,000
$1,265,000
2.0%For more information regarding the value of a property, please contact us for a free consultation.
3 Beds
3 Baths
3,683 SqFt
SOLD DATE : 04/08/2022
Key Details
Sold Price $1,290,000
Property Type Single Family Home
Sub Type Detached
Listing Status Sold
Purchase Type For Sale
Square Footage 3,683 sqft
Price per Sqft $350
MLS Listing ID IG22022240
Sold Date 04/08/22
Style Detached
Bedrooms 3
Full Baths 2
Half Baths 1
HOA Fees $80/mo
HOA Y/N Yes
Year Built 2002
Lot Size 10,454 Sqft
Acres 0.24
Property Description
The Hidden Gem of Eagle Glen, absolutely beautiful home with the best finishes. Model Perfect! 3683 Sq/Ft of living space, grand entry with volume ceilings and sweeping wrought iron staircase. Home is filled with warmth from the sconces from Italy to the decorator lead glass door, windows and plush carpet throughout, Built in wine cabinet with wine refrigerator, crown molding, 8" baseboards, drapes, spacious family room, stunning kitchen, granite island, all stainless-steel appliances, Thermador double oven, double drawer dishwasher, maple cabinets, glass inserts, pendant lights, trash compactor, breakfast nook and walk in pantry. Upstairs has 3 bedrooms, retreat, huge custom deck with shiplap ceiling, spa like bath and walk-in closet with built-ins. The showpiece is the resort style rear yard built for entertaining, salt water pool & spa, 2 covered patios with electric awnings, island BBQ with seating for 8, commercial grade refrigerator, kegerator, waterfall feature, infrared sauna, 2 storage sheds, private 10,454 Sq/Ft lot, built in 2002 and fully matured lush tropical landscaping. Great cul-de-Sac location, 3 car garage, epoxy floors, perimeter block walls, close to all shopping, restaurants, parks and theaters. Low taxes, low HOA!! , Just Move In!!! OPEN HOUSE SATURDAY 1-4 PM. February 5 and Sunday 11-2 PM.
The Hidden Gem of Eagle Glen, absolutely beautiful home with the best finishes. Model Perfect! 3683 Sq/Ft of living space, grand entry with volume ceilings and sweeping wrought iron staircase. Home is filled with warmth from the sconces from Italy to the decorator lead glass door, windows and plush carpet throughout, Built in wine cabinet with wine refrigerator, crown molding, 8" baseboards, drapes, spacious family room, stunning kitchen, granite island, all stainless-steel appliances, Thermador double oven, double drawer dishwasher, maple cabinets, glass inserts, pendant lights, trash compactor, breakfast nook and walk in pantry. Upstairs has 3 bedrooms, retreat, huge custom deck with shiplap ceiling, spa like bath and walk-in closet with built-ins. The showpiece is the resort style rear yard built for entertaining, salt water pool & spa, 2 covered patios with electric awnings, island BBQ with seating for 8, commercial grade refrigerator, kegerator, waterfall feature, infrared sauna, 2 storage sheds, private 10,454 Sq/Ft lot, built in 2002 and fully matured lush tropical landscaping. Great cul-de-Sac location, 3 car garage, epoxy floors, perimeter block walls, close to all shopping, restaurants, parks and theaters. Low taxes, low HOA!! , Just Move In!!! OPEN HOUSE SATURDAY 1-4 PM. February 5 and Sunday 11-2 PM.
Location
State CA
County Riverside
Area Riv Cty-Corona (92883)
Interior
Cooling Central Forced Air, Dual
Fireplaces Type FP in Family Room, FP in Master BR
Exterior
Garage Spaces 3.0
Pool Below Ground, Private, Gunite, Heated
View Mountains/Hills
Total Parking Spaces 3
Building
Lot Description Cul-De-Sac, Sidewalks
Story 2
Lot Size Range 7500-10889 SF
Sewer Public Sewer
Water Public
Level or Stories 2 Story
Others
Acceptable Financing Submit
Listing Terms Submit
Special Listing Condition Standard
Read Less Info
Want to know what your home might be worth? Contact us for a FREE valuation!

Our team is ready to help you sell your home for the highest possible price ASAP

Bought with JERROLD TOMEO • MGR REAL ESTATE, INC.
GET MORE INFORMATION
REALTOR® | Lic# 02053849






