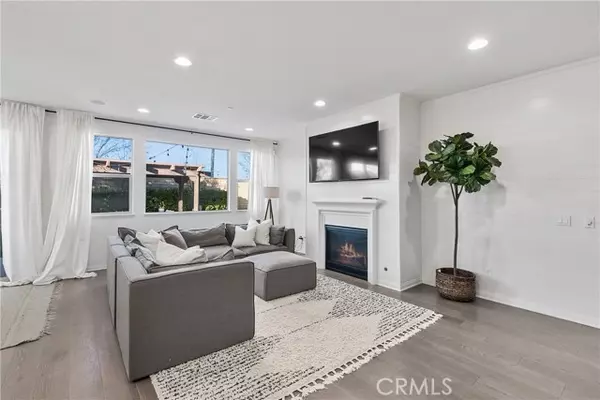$820,000
$779,000
5.3%For more information regarding the value of a property, please contact us for a free consultation.
4 Beds
4 Baths
2,402 SqFt
SOLD DATE : 04/06/2022
Key Details
Sold Price $820,000
Property Type Single Family Home
Sub Type Detached
Listing Status Sold
Purchase Type For Sale
Square Footage 2,402 sqft
Price per Sqft $341
MLS Listing ID IV22044818
Sold Date 04/06/22
Style Detached
Bedrooms 4
Full Baths 3
Half Baths 1
Construction Status Turnkey
HOA Fees $243/mo
HOA Y/N Yes
Year Built 2013
Lot Size 6,534 Sqft
Acres 0.15
Property Description
This former model home is the largest single story floor plan available in the highly sought after gated community of Roripaugh Ranch. The exterior of the home displays a beautiful combination of stone, brick and stucco in a craftsman style with upgraded front entry and driveway. Step inside and you are greeted with a modernized farmhouse feel throughout the interior of the home. The entry is enhanced with shiplap walls and coffered ceilings surrounded in crown molding. Just off the entry you will find a pair of secondary bedrooms split with jack-and-jill bath. Just off of the 2-car garage there is a third guest bedroom with its own onsuite bath and a separate powder bath for guests. The floor plan opens up at the end of the hallway a massive great room centered around a shiplap wall with built in fireplace. Just behind this is the recently remodeled kitchen with white cabinets, quartz countertops, subway tile backsplash, and custom hood. The large central island is highlighted by the upgraded pendant lighting and offers seating for 4. The dining room and built-in desk complete the open space allowing versatility and incredible place to entertain. Just around the corner you will find the primary suite with easy access to the backyard. The primary bath offers dual sinks, shower and large soaking tub and an oversized walk-in closet. Step out into the backyard that offers privacy and versatility to entertain and enjoy the Temecula summer nights. There is a built-in putting green, elevated patio under a built-in gazebo and the best part is there are no rear neighbors. Additiona
This former model home is the largest single story floor plan available in the highly sought after gated community of Roripaugh Ranch. The exterior of the home displays a beautiful combination of stone, brick and stucco in a craftsman style with upgraded front entry and driveway. Step inside and you are greeted with a modernized farmhouse feel throughout the interior of the home. The entry is enhanced with shiplap walls and coffered ceilings surrounded in crown molding. Just off the entry you will find a pair of secondary bedrooms split with jack-and-jill bath. Just off of the 2-car garage there is a third guest bedroom with its own onsuite bath and a separate powder bath for guests. The floor plan opens up at the end of the hallway a massive great room centered around a shiplap wall with built in fireplace. Just behind this is the recently remodeled kitchen with white cabinets, quartz countertops, subway tile backsplash, and custom hood. The large central island is highlighted by the upgraded pendant lighting and offers seating for 4. The dining room and built-in desk complete the open space allowing versatility and incredible place to entertain. Just around the corner you will find the primary suite with easy access to the backyard. The primary bath offers dual sinks, shower and large soaking tub and an oversized walk-in closet. Step out into the backyard that offers privacy and versatility to entertain and enjoy the Temecula summer nights. There is a built-in putting green, elevated patio under a built-in gazebo and the best part is there are no rear neighbors. Additional features include crown molding, plantation shutters, built in speakers, and whole house water softener. As a resident of Roripaugh Ranch you will have access to country club like amenities including a large clubhouse with 24/7 access to a fitness center, pool and spa, tennis courts, basketball courts, large central park, and private walking trail. Combine that with the low tax rate and award-winning Temecula Valley School District and you can understand why this is one of the most sought-after communities in the area.
Location
State CA
County Riverside
Area Riv Cty-Temecula (92591)
Interior
Interior Features Coffered Ceiling(s), Pantry
Cooling Central Forced Air
Fireplaces Type FP in Family Room
Equipment Dishwasher, Microwave, Water Softener, Gas Oven, Gas Stove
Appliance Dishwasher, Microwave, Water Softener, Gas Oven, Gas Stove
Laundry Laundry Room, Inside
Exterior
Garage Spaces 2.0
Fence Vinyl
Pool Association
View Mountains/Hills
Roof Type Concrete
Total Parking Spaces 2
Building
Lot Description Curbs, Sidewalks, Landscaped
Story 1
Lot Size Range 4000-7499 SF
Sewer Public Sewer
Water Public
Architectural Style Craftsman, Craftsman/Bungalow
Level or Stories 1 Story
Construction Status Turnkey
Others
Acceptable Financing Submit
Listing Terms Submit
Special Listing Condition Standard
Read Less Info
Want to know what your home might be worth? Contact us for a FREE valuation!

Our team is ready to help you sell your home for the highest possible price ASAP

Bought with Marianne Landis • Century 21 Preferred
GET MORE INFORMATION
REALTOR® | Lic# 02053849






