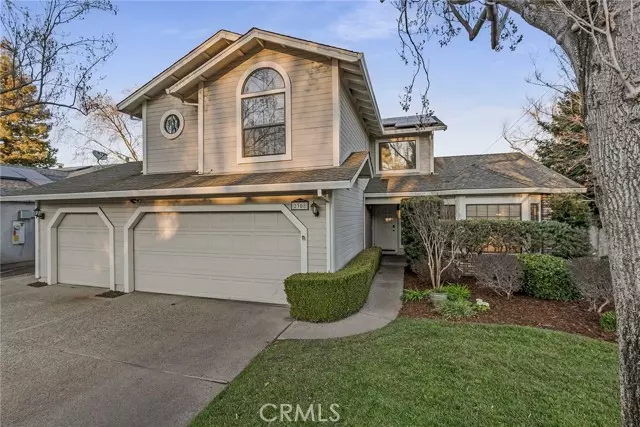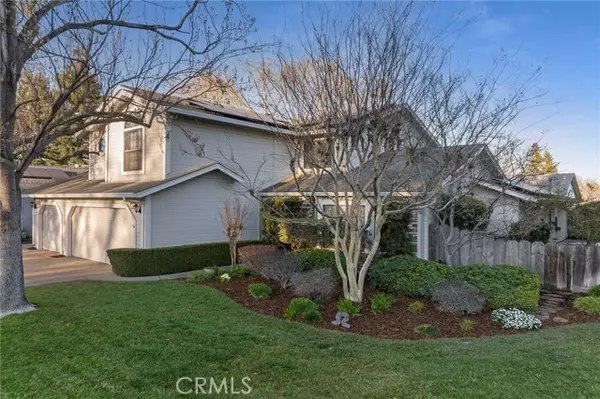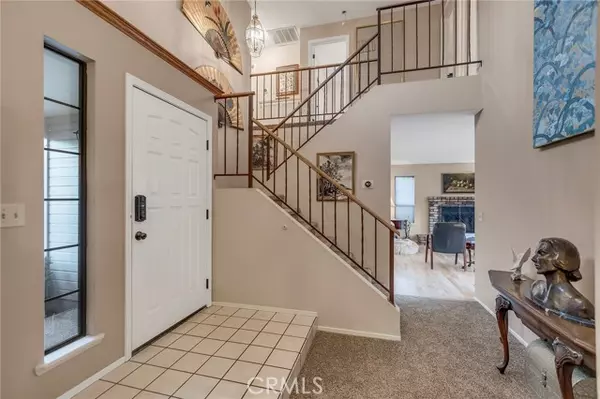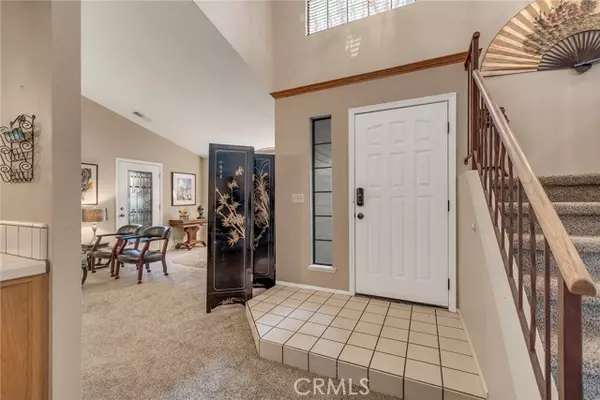$619,000
$619,000
For more information regarding the value of a property, please contact us for a free consultation.
5 Beds
4 Baths
2,476 SqFt
SOLD DATE : 03/22/2022
Key Details
Sold Price $619,000
Property Type Single Family Home
Sub Type Detached
Listing Status Sold
Purchase Type For Sale
Square Footage 2,476 sqft
Price per Sqft $250
MLS Listing ID SN22024239
Sold Date 03/22/22
Style Detached
Bedrooms 5
Full Baths 3
Half Baths 1
HOA Y/N No
Year Built 1988
Lot Size 6,970 Sqft
Acres 0.16
Property Description
This multi generational home is the one you have been waiting for! Featuring 5 bedrooms, and 3.5 baths, this split floor-plan home boasts a downstairs master en suite with its own private door to the backyard. This suite offers privacy, space, and security for an aging parent, grandparent or family member. This space boasts its own brand new HVAC unit for dual zoning, walk in closet, walk in shower, bathtub, double sink vanity, and oak built ins. Multiple separate living areas makes this home comfortable for all members of the family with the kitchen stationed at the center. The kitchen features corian countertops, white cabinets, recessed lighting, tile backsplash, stainless steel appliances, and coveted pull out drawers throughout the kitchen. The kitchen looks onto the sunning living space which offers laminate floors, wood burning fireplace, and views of the swimming pool. Upstairs, you will find the second master suite with a soaking tub, walk in shower, and a walk in closet. The remaining 3 bedrooms afford space for guests, an office, or hobby room. Two new HVAC systems make for energy efficient technology coupled with the OWNED solar panels and whole house fan. Float in the pool or enjoy your morning coffee in the secluded zen courtyard with established landscaping and pond. The 3 car garage boasts built ins and storage galore. Brand new carpet throughout and move in ready. This West Avenues location is close to downtown, Enloe Hospital, and central Chico while remaining removed enough for quiet comfort.
This multi generational home is the one you have been waiting for! Featuring 5 bedrooms, and 3.5 baths, this split floor-plan home boasts a downstairs master en suite with its own private door to the backyard. This suite offers privacy, space, and security for an aging parent, grandparent or family member. This space boasts its own brand new HVAC unit for dual zoning, walk in closet, walk in shower, bathtub, double sink vanity, and oak built ins. Multiple separate living areas makes this home comfortable for all members of the family with the kitchen stationed at the center. The kitchen features corian countertops, white cabinets, recessed lighting, tile backsplash, stainless steel appliances, and coveted pull out drawers throughout the kitchen. The kitchen looks onto the sunning living space which offers laminate floors, wood burning fireplace, and views of the swimming pool. Upstairs, you will find the second master suite with a soaking tub, walk in shower, and a walk in closet. The remaining 3 bedrooms afford space for guests, an office, or hobby room. Two new HVAC systems make for energy efficient technology coupled with the OWNED solar panels and whole house fan. Float in the pool or enjoy your morning coffee in the secluded zen courtyard with established landscaping and pond. The 3 car garage boasts built ins and storage galore. Brand new carpet throughout and move in ready. This West Avenues location is close to downtown, Enloe Hospital, and central Chico while remaining removed enough for quiet comfort.
Location
State CA
County Butte
Area Chico (95926)
Zoning SR
Interior
Interior Features Corian Counters, Recessed Lighting, Track Lighting
Cooling Central Forced Air, Zoned Area(s), Dual
Flooring Carpet, Laminate
Fireplaces Type FP in Family Room
Equipment Dishwasher, Disposal, Microwave, Refrigerator, Gas Oven, Gas Stove, Self Cleaning Oven
Appliance Dishwasher, Disposal, Microwave, Refrigerator, Gas Oven, Gas Stove, Self Cleaning Oven
Laundry Laundry Room
Exterior
Garage Spaces 3.0
Pool Below Ground, Private, Gunite
View Neighborhood
Roof Type Composition
Total Parking Spaces 3
Building
Lot Description Corner Lot, Sidewalks
Lot Size Range 4000-7499 SF
Sewer Public Sewer
Water Public
Architectural Style Contemporary
Level or Stories 2 Story
Others
Acceptable Financing Cash, Conventional, VA, Cash To New Loan, Submit
Listing Terms Cash, Conventional, VA, Cash To New Loan, Submit
Special Listing Condition Standard
Read Less Info
Want to know what your home might be worth? Contact us for a FREE valuation!

Our team is ready to help you sell your home for the highest possible price ASAP

Bought with David Bronson • People's Choice Brokers
GET MORE INFORMATION
REALTOR® | Lic# 02053849






