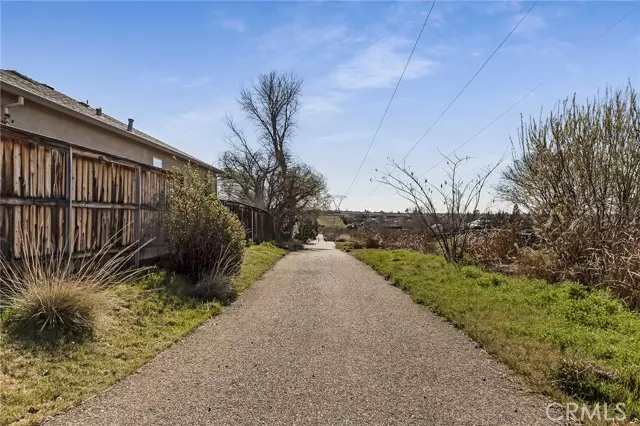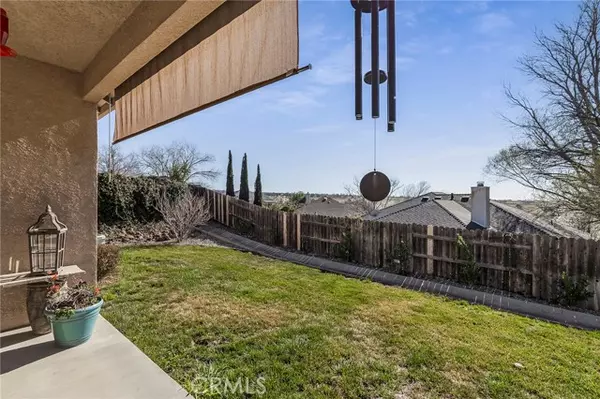$525,000
$479,000
9.6%For more information regarding the value of a property, please contact us for a free consultation.
3 Beds
2 Baths
1,696 SqFt
SOLD DATE : 03/25/2022
Key Details
Sold Price $525,000
Property Type Single Family Home
Sub Type Detached
Listing Status Sold
Purchase Type For Sale
Square Footage 1,696 sqft
Price per Sqft $309
MLS Listing ID SN22026251
Sold Date 03/25/22
Style Detached
Bedrooms 3
Full Baths 2
Construction Status Turnkey
HOA Y/N No
Year Built 2013
Lot Size 6,534 Sqft
Acres 0.15
Property Description
The house hunting ends here! Now is your opportunity to own in the highly sought after Lake Vista Subdivision (NO HOA's)! This beautifully maintained home is tucked away at the end of a cul-de-sac, which provides access to the walking/biking trail too! Newer 2013 built home features a spacious, open floor plan that is easy for anyone to love. Upon entering the home, your eyes will be drawn to the gas fireplace with wall starter and newer luxury vinyl plank flooring in the foyer, hall and wide open living area. The kitchen is oversized and open to the living and dining rooms, boasting neutral granite countertops, bar seating, newer farm style sink that matches the appliances, walk-in pantry, plus access to the rear patio and don't miss the country style screen door to let all the fresh air in! The spacious design continues through the bedrooms and baths. The master suite offers a HUGE walk-in closet, rear patio access and ensuite with double sinks, granite counters, walk in shower and toilet room too. Front and backyards are landscaped nicely with auto sprinklers and a drip system for low maintenance. Did I mention NO neighbors on one side? How about the indoor laundry room and double car garage with built in shelving & a workbench too? What are you waiting for ? Come see everything this coveted neighborhood has to offer!
The house hunting ends here! Now is your opportunity to own in the highly sought after Lake Vista Subdivision (NO HOA's)! This beautifully maintained home is tucked away at the end of a cul-de-sac, which provides access to the walking/biking trail too! Newer 2013 built home features a spacious, open floor plan that is easy for anyone to love. Upon entering the home, your eyes will be drawn to the gas fireplace with wall starter and newer luxury vinyl plank flooring in the foyer, hall and wide open living area. The kitchen is oversized and open to the living and dining rooms, boasting neutral granite countertops, bar seating, newer farm style sink that matches the appliances, walk-in pantry, plus access to the rear patio and don't miss the country style screen door to let all the fresh air in! The spacious design continues through the bedrooms and baths. The master suite offers a HUGE walk-in closet, rear patio access and ensuite with double sinks, granite counters, walk in shower and toilet room too. Front and backyards are landscaped nicely with auto sprinklers and a drip system for low maintenance. Did I mention NO neighbors on one side? How about the indoor laundry room and double car garage with built in shelving & a workbench too? What are you waiting for ? Come see everything this coveted neighborhood has to offer!
Location
State CA
County Butte
Area Chico (95928)
Interior
Interior Features Granite Counters, Pantry, Recessed Lighting
Cooling Central Forced Air
Flooring Carpet, Linoleum/Vinyl, Tile
Fireplaces Type FP in Living Room, Gas
Equipment Dishwasher, Disposal, Microwave, Self Cleaning Oven, Gas Range
Appliance Dishwasher, Disposal, Microwave, Self Cleaning Oven, Gas Range
Laundry Laundry Room, Inside
Exterior
Exterior Feature Stucco
Parking Features Garage - Two Door, Garage Door Opener
Garage Spaces 2.0
Fence Average Condition, Wood
Utilities Available Electricity Connected, Natural Gas Connected, Sewer Connected, Water Connected
View Neighborhood
Roof Type Composition,Shingle
Total Parking Spaces 4
Building
Lot Description Cul-De-Sac, Curbs, Sidewalks, Landscaped, Sprinklers In Front, Sprinklers In Rear
Story 1
Lot Size Range 4000-7499 SF
Sewer Public Sewer
Water Public
Architectural Style Contemporary
Level or Stories 1 Story
Construction Status Turnkey
Others
Acceptable Financing Cash, Cash To New Loan
Listing Terms Cash, Cash To New Loan
Special Listing Condition Standard
Read Less Info
Want to know what your home might be worth? Contact us for a FREE valuation!

Our team is ready to help you sell your home for the highest possible price ASAP

Bought with Kelsey Wakefield • Re/Max of Chico
GET MORE INFORMATION
REALTOR® | Lic# 02053849






