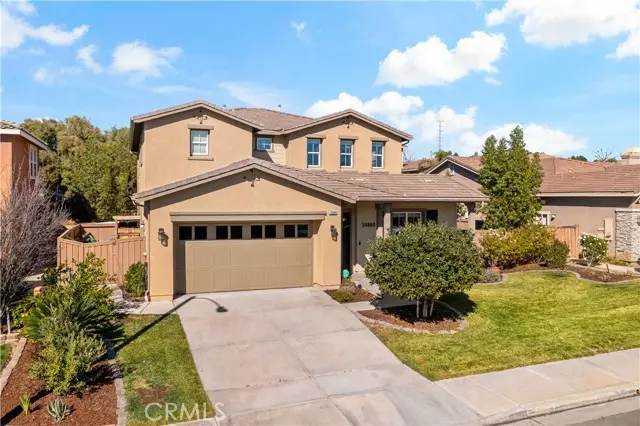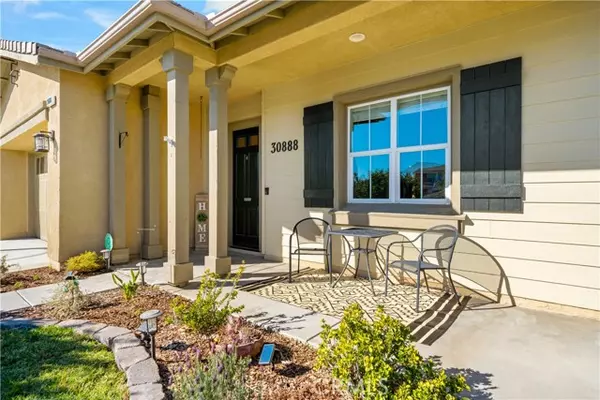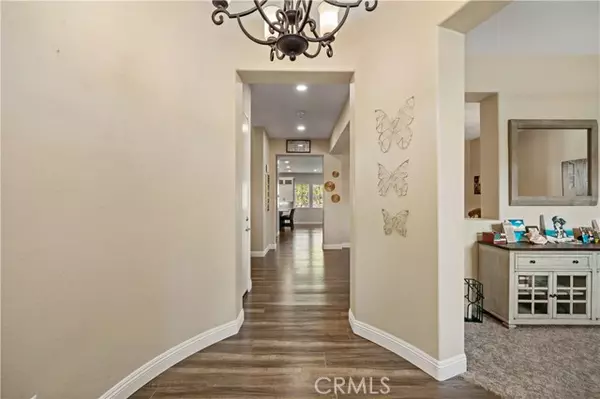$860,000
$749,000
14.8%For more information regarding the value of a property, please contact us for a free consultation.
4 Beds
4 Baths
3,229 SqFt
SOLD DATE : 03/15/2022
Key Details
Sold Price $860,000
Property Type Single Family Home
Sub Type Detached
Listing Status Sold
Purchase Type For Sale
Square Footage 3,229 sqft
Price per Sqft $266
MLS Listing ID SW22028607
Sold Date 03/15/22
Style Detached
Bedrooms 4
Full Baths 3
Half Baths 1
HOA Fees $79/mo
HOA Y/N Yes
Year Built 2005
Lot Size 8,712 Sqft
Acres 0.2
Property Description
Lovely gem situated in the popular Temecula Valdemosa neighborhood. Upon entry into this home, the high ceilings are likely to impress. This open style concept flows from living room, dining room then into the great room and eat-in kitchen. Enjoy the freshly renovated kitchen offering gorgeous white cabinets with self closing drawers, quartz counters, porcelain tile flooring, oversized island and walk-in pantry. The fireplace is perfect for enjoying our cool Temecula winter evenings. The downstairs bedroom is ideal for guests to stay a while! There is an additional downstairs hallway bathroom making this floor plan ideal for entertaining while overnight company can enjoy their privacy. Most of the downstairs has been newly painted and has updated LED lighting and wide baseboards. The upstairs comes complete offering a large loft, two additional bedrooms and also a generous luxury-sized primary suite. The primary suite bath includes a large walk-in closet, separate linen closet, dual vanity sinks, separate shower and soaking tub. The backyard can accommodate a pool if desired. The terraced garden, raised planter beds and deck area allow for a unique and creative canvas to grow a plethora of vegetables, fruits and herbs. The 3-car tandem garage and storage shed allow for plenty of extra storage. Award winning Temecula schools. Close and convenient to shopping, dining and wine country. Call to tour!
Lovely gem situated in the popular Temecula Valdemosa neighborhood. Upon entry into this home, the high ceilings are likely to impress. This open style concept flows from living room, dining room then into the great room and eat-in kitchen. Enjoy the freshly renovated kitchen offering gorgeous white cabinets with self closing drawers, quartz counters, porcelain tile flooring, oversized island and walk-in pantry. The fireplace is perfect for enjoying our cool Temecula winter evenings. The downstairs bedroom is ideal for guests to stay a while! There is an additional downstairs hallway bathroom making this floor plan ideal for entertaining while overnight company can enjoy their privacy. Most of the downstairs has been newly painted and has updated LED lighting and wide baseboards. The upstairs comes complete offering a large loft, two additional bedrooms and also a generous luxury-sized primary suite. The primary suite bath includes a large walk-in closet, separate linen closet, dual vanity sinks, separate shower and soaking tub. The backyard can accommodate a pool if desired. The terraced garden, raised planter beds and deck area allow for a unique and creative canvas to grow a plethora of vegetables, fruits and herbs. The 3-car tandem garage and storage shed allow for plenty of extra storage. Award winning Temecula schools. Close and convenient to shopping, dining and wine country. Call to tour!
Location
State CA
County Riverside
Area Riv Cty-Temecula (92591)
Interior
Interior Features Pantry
Cooling Central Forced Air
Flooring Carpet, Tile
Fireplaces Type FP in Family Room
Laundry Laundry Room
Exterior
Parking Features Garage
Garage Spaces 3.0
Roof Type Tile/Clay
Total Parking Spaces 3
Building
Lot Description Sidewalks
Story 2
Lot Size Range 7500-10889 SF
Sewer Public Sewer
Water Public
Level or Stories 2 Story
Others
Acceptable Financing Cash, Conventional, VA, Cash To New Loan, Submit
Listing Terms Cash, Conventional, VA, Cash To New Loan, Submit
Special Listing Condition Standard
Read Less Info
Want to know what your home might be worth? Contact us for a FREE valuation!

Our team is ready to help you sell your home for the highest possible price ASAP

Bought with General NONMEMBER • NONMEMBER MRML
GET MORE INFORMATION
REALTOR® | Lic# 02053849






