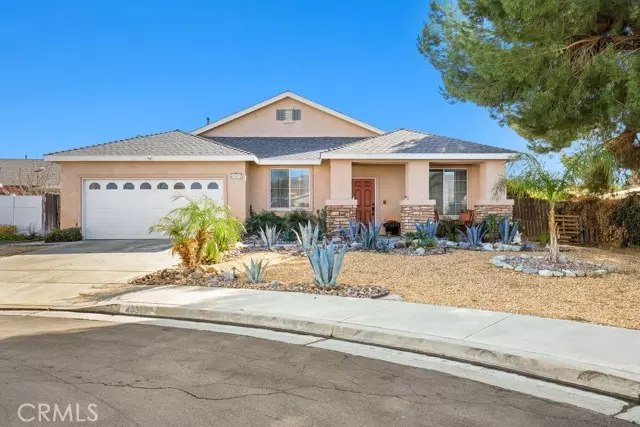$520,000
$469,000
10.9%For more information regarding the value of a property, please contact us for a free consultation.
3 Beds
2 Baths
2,350 SqFt
SOLD DATE : 03/22/2022
Key Details
Sold Price $520,000
Property Type Single Family Home
Sub Type Detached
Listing Status Sold
Purchase Type For Sale
Square Footage 2,350 sqft
Price per Sqft $221
MLS Listing ID SW22031635
Sold Date 03/22/22
Style Detached
Bedrooms 3
Full Baths 2
Construction Status Turnkey
HOA Y/N No
Year Built 2003
Lot Size 8,712 Sqft
Acres 0.2
Property Description
GORGEOUS Single Story in the ultra desirable Valle Vista area of Hemet, located at the end of a Cul De Sac with a spacious, pie shaped lot and room for RV Parking if you wanted! Stepping into this lovely home you are greeted by an open layout with a Formal Living and Dining Room immediately at the front of the house. Walking down the hallway brings you to a striking Kitchen complete with dark stained cabinets and white quartz counters that flows into a Family Room with a cozy fireplace for you to enjoy. The Breakfast Bar has room for 4 stools and there is even space for a small dining table if you wanted one! This is a split wing layout, meaning the Primary Bedroom is privately situated on one side of the home while the other remaining 2 Bedrooms are secluded on the other side. Please note that this model has had two bedrooms made into one VERY LARGE room which could be a game room if you wanted. ALSO you could change that large room back into 2 bedrooms to make the home a 4 bedroom floor plan again. You will enjoy the Spa Like Primary Bathroom with dual sink vanities, a soaking tub, and a shower. The Secondary Bathroom has a single vanity with a shower/tub combo. The best part about this house is the relaxing, oasis of a backyard! There is lush landscaping, mood lighting, a koi pond, a raised deck that includes a pergola, and a large grassy area. Sitting in the hot tub under the stars is the best way to end your day! This home is conveniently located in a very quiet, well maintained Neighborhood with LOW TAXES and NO HOA- it's close to major shopping and offers a ton of na
GORGEOUS Single Story in the ultra desirable Valle Vista area of Hemet, located at the end of a Cul De Sac with a spacious, pie shaped lot and room for RV Parking if you wanted! Stepping into this lovely home you are greeted by an open layout with a Formal Living and Dining Room immediately at the front of the house. Walking down the hallway brings you to a striking Kitchen complete with dark stained cabinets and white quartz counters that flows into a Family Room with a cozy fireplace for you to enjoy. The Breakfast Bar has room for 4 stools and there is even space for a small dining table if you wanted one! This is a split wing layout, meaning the Primary Bedroom is privately situated on one side of the home while the other remaining 2 Bedrooms are secluded on the other side. Please note that this model has had two bedrooms made into one VERY LARGE room which could be a game room if you wanted. ALSO you could change that large room back into 2 bedrooms to make the home a 4 bedroom floor plan again. You will enjoy the Spa Like Primary Bathroom with dual sink vanities, a soaking tub, and a shower. The Secondary Bathroom has a single vanity with a shower/tub combo. The best part about this house is the relaxing, oasis of a backyard! There is lush landscaping, mood lighting, a koi pond, a raised deck that includes a pergola, and a large grassy area. Sitting in the hot tub under the stars is the best way to end your day! This home is conveniently located in a very quiet, well maintained Neighborhood with LOW TAXES and NO HOA- it's close to major shopping and offers a ton of natural light. The pride in ownership is evident as you walk through this home and the backyard is a dream! You definitely want to put this on your MUST SEE LIST!
Location
State CA
County Riverside
Area Riv Cty-Hemet (92544)
Zoning R-T
Interior
Interior Features Recessed Lighting, Unfurnished
Cooling Central Forced Air
Flooring Carpet, Tile
Fireplaces Type FP in Family Room
Equipment Dishwasher, Microwave, Gas Oven
Appliance Dishwasher, Microwave, Gas Oven
Laundry Laundry Room, Inside
Exterior
Exterior Feature Stucco
Parking Features Direct Garage Access, Garage
Garage Spaces 2.0
Fence Wood
Utilities Available Electricity Available, Electricity Connected
View Neighborhood
Roof Type Composition
Total Parking Spaces 4
Building
Lot Description Cul-De-Sac, Curbs, Sidewalks, Landscaped
Story 1
Lot Size Range 7500-10889 SF
Sewer Public Sewer
Water Public
Level or Stories 1 Story
Construction Status Turnkey
Others
Acceptable Financing Cash, Conventional, FHA, Land Contract, VA, Cash To Existing Loan, Cash To New Loan, Submit
Listing Terms Cash, Conventional, FHA, Land Contract, VA, Cash To Existing Loan, Cash To New Loan, Submit
Special Listing Condition Standard
Read Less Info
Want to know what your home might be worth? Contact us for a FREE valuation!

Our team is ready to help you sell your home for the highest possible price ASAP

Bought with BRENDA HENNESSY • RE/MAX TOP PRODUCERS
GET MORE INFORMATION
REALTOR® | Lic# 02053849






