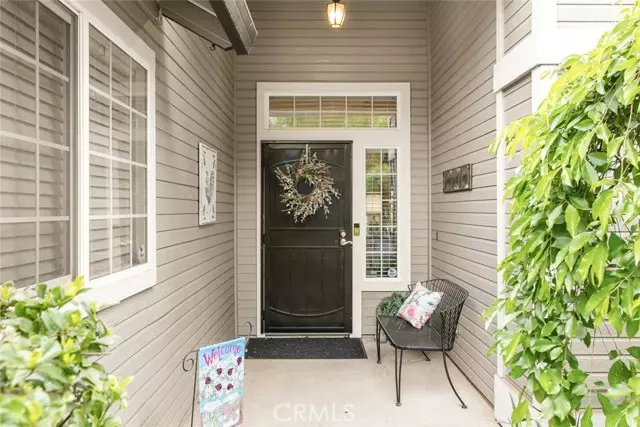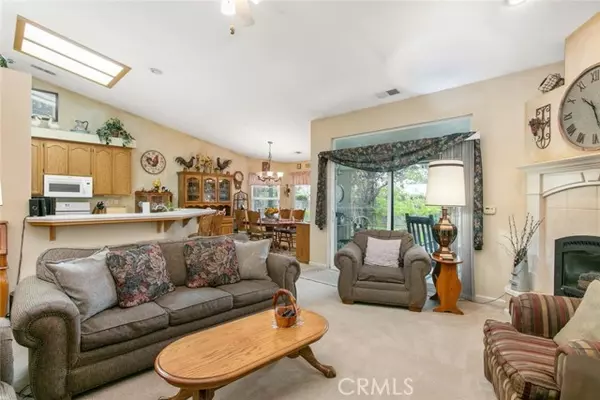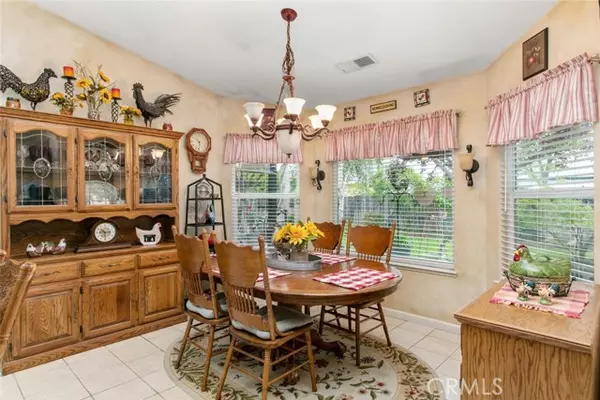$567,500
$569,500
0.4%For more information regarding the value of a property, please contact us for a free consultation.
4 Beds
3 Baths
1,881 SqFt
SOLD DATE : 05/23/2022
Key Details
Sold Price $567,500
Property Type Single Family Home
Sub Type Detached
Listing Status Sold
Purchase Type For Sale
Square Footage 1,881 sqft
Price per Sqft $301
MLS Listing ID SN22076174
Sold Date 05/23/22
Style Detached
Bedrooms 4
Full Baths 3
HOA Y/N No
Year Built 2002
Lot Size 7,841 Sqft
Acres 0.18
Property Description
Located in one of Chicos most sought-after neighborhoods, Hancock Park! You will appreciate the wonderful curb appeal this home offers, w/ beautiful, lush landscape welcoming you home. This home is light, bright and features an open single level floorplan that is sure to please, offering 4 bedrooms, 3 full bathrooms w/approx. 1,881 sq. ft. of living space and attached 2 car garages. Wonderful family room with attractive gas fireplace and wood mantle. Love to cook and entertain? This kitchen has the perfect set up, with tile flooring and counter tops, 5 burner gas range, microwave and large eating bar, a nice size dining area off kitchen with picturesque windows bringing the outside in. The master bedroom offers a wonderful walk-in closet from floor to ceiling and a door leading to your back patio. Master bath features tile flooring and counter tops, double sinks, tile shower and large soaking tub. A few additional highlights include one bed and bath on the opposite side of home, indoor laundry room w/ cabinetry and utility sink, ceiling fans, coffered ceilings, large windowsills and hardwired for a home security system. Now lets move onto the outside, the backyard is just lovely and so inviting! Presenting attractive mature landscape, covered concrete patios, garden areas, such a perfect place to enjoy outdoor entertaining with family and friends or a little down time with a good book, the setting is so peaceful. Need a break, you can always expand your enjoyment w/ the convenient walking/bike paths nearby and you are just a stones throw from Wildwood & Bidwell Park! In add
Located in one of Chicos most sought-after neighborhoods, Hancock Park! You will appreciate the wonderful curb appeal this home offers, w/ beautiful, lush landscape welcoming you home. This home is light, bright and features an open single level floorplan that is sure to please, offering 4 bedrooms, 3 full bathrooms w/approx. 1,881 sq. ft. of living space and attached 2 car garages. Wonderful family room with attractive gas fireplace and wood mantle. Love to cook and entertain? This kitchen has the perfect set up, with tile flooring and counter tops, 5 burner gas range, microwave and large eating bar, a nice size dining area off kitchen with picturesque windows bringing the outside in. The master bedroom offers a wonderful walk-in closet from floor to ceiling and a door leading to your back patio. Master bath features tile flooring and counter tops, double sinks, tile shower and large soaking tub. A few additional highlights include one bed and bath on the opposite side of home, indoor laundry room w/ cabinetry and utility sink, ceiling fans, coffered ceilings, large windowsills and hardwired for a home security system. Now lets move onto the outside, the backyard is just lovely and so inviting! Presenting attractive mature landscape, covered concrete patios, garden areas, such a perfect place to enjoy outdoor entertaining with family and friends or a little down time with a good book, the setting is so peaceful. Need a break, you can always expand your enjoyment w/ the convenient walking/bike paths nearby and you are just a stones throw from Wildwood & Bidwell Park! In addition to all the conveniences of nearby shopping, restaurants, and schools. This home is truly bursting with owners pride, and we cannot wait to share it with you!
Location
State CA
County Butte
Area Chico (95973)
Interior
Interior Features Coffered Ceiling(s), Tile Counters
Cooling Central Forced Air
Flooring Carpet, Tile
Fireplaces Type FP in Family Room, Gas
Equipment Dishwasher, Microwave, Gas Stove
Appliance Dishwasher, Microwave, Gas Stove
Laundry Laundry Room, Inside
Exterior
Garage Spaces 2.0
View Neighborhood
Total Parking Spaces 2
Building
Lot Description Curbs, Sidewalks, Sprinklers In Front, Sprinklers In Rear
Lot Size Range 7500-10889 SF
Sewer Public Sewer
Water Public
Level or Stories 1 Story
Others
Acceptable Financing Submit
Listing Terms Submit
Special Listing Condition Standard
Read Less Info
Want to know what your home might be worth? Contact us for a FREE valuation!

Our team is ready to help you sell your home for the highest possible price ASAP

Bought with Angela Garey • Parkway Real Estate Co.
GET MORE INFORMATION
REALTOR® | Lic# 02053849






