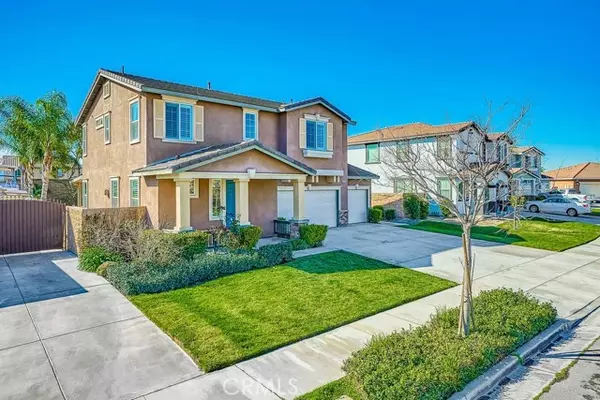$865,000
$798,000
8.4%For more information regarding the value of a property, please contact us for a free consultation.
3 Beds
3 Baths
2,217 SqFt
SOLD DATE : 04/01/2022
Key Details
Sold Price $865,000
Property Type Single Family Home
Sub Type Detached
Listing Status Sold
Purchase Type For Sale
Square Footage 2,217 sqft
Price per Sqft $390
MLS Listing ID NP22039053
Sold Date 04/01/22
Style Detached
Bedrooms 3
Full Baths 2
Half Baths 1
Construction Status Turnkey
HOA Y/N No
Year Built 2008
Lot Size 7,405 Sqft
Acres 0.17
Property Description
Beautiful two story, single family home on a prime cul-de-sac street location. This turn-key, 3 bedroom, 2.5 bathroom home offers an open floor plan with plenty of natural light. The primary suite includes a walk-in closet with custom built-ins for extra storage, and an en-suite bathroom with separate soaking tub. 2 additional oversized bedrooms with ample storage, a large upstairs loft perfect for a bonus space or office, and a laundry room on the second level. The upgraded kitchen features granite counter tops with custom tile back splash, large kitchen island, and opens up to a large family room with gas fire place. The backyard is complete with a stamped concrete, alumiwood patio cover with fans, bluetooth speakers, cafe lights wired-in, and a well manicured yard. Newer luxury vinyl flooring throughout the main living areas and bedrooms, plantation shutters, smart thermostat, sprinkler system with fire alarm, and fresh interior paint. 3 car attached garage with direct access and oversized driveway. Walking distance to award winning schools, close to parks, freeways, restaurants, shopping and entertainment. This home is truly a must see!
Beautiful two story, single family home on a prime cul-de-sac street location. This turn-key, 3 bedroom, 2.5 bathroom home offers an open floor plan with plenty of natural light. The primary suite includes a walk-in closet with custom built-ins for extra storage, and an en-suite bathroom with separate soaking tub. 2 additional oversized bedrooms with ample storage, a large upstairs loft perfect for a bonus space or office, and a laundry room on the second level. The upgraded kitchen features granite counter tops with custom tile back splash, large kitchen island, and opens up to a large family room with gas fire place. The backyard is complete with a stamped concrete, alumiwood patio cover with fans, bluetooth speakers, cafe lights wired-in, and a well manicured yard. Newer luxury vinyl flooring throughout the main living areas and bedrooms, plantation shutters, smart thermostat, sprinkler system with fire alarm, and fresh interior paint. 3 car attached garage with direct access and oversized driveway. Walking distance to award winning schools, close to parks, freeways, restaurants, shopping and entertainment. This home is truly a must see!
Location
State CA
County Riverside
Area Riv Cty-Corona (92880)
Zoning R-1
Interior
Interior Features Granite Counters
Cooling Central Forced Air
Flooring Linoleum/Vinyl, Tile
Fireplaces Type FP in Family Room
Equipment Dishwasher, Microwave, Gas Range
Appliance Dishwasher, Microwave, Gas Range
Laundry Closet Full Sized
Exterior
Parking Features Garage - Three Door
Garage Spaces 3.0
View Neighborhood
Total Parking Spaces 3
Building
Lot Description Cul-De-Sac, Curbs, Sidewalks
Story 2
Lot Size Range 4000-7499 SF
Sewer Public Sewer
Water Public
Level or Stories 2 Story
Construction Status Turnkey
Others
Acceptable Financing Cash, Conventional, VA
Listing Terms Cash, Conventional, VA
Special Listing Condition Standard
Read Less Info
Want to know what your home might be worth? Contact us for a FREE valuation!

Our team is ready to help you sell your home for the highest possible price ASAP

Bought with Nan Yang • KW Vision
GET MORE INFORMATION
REALTOR® | Lic# 02053849






