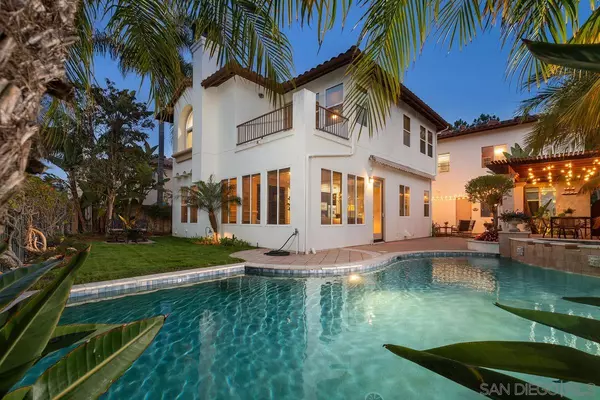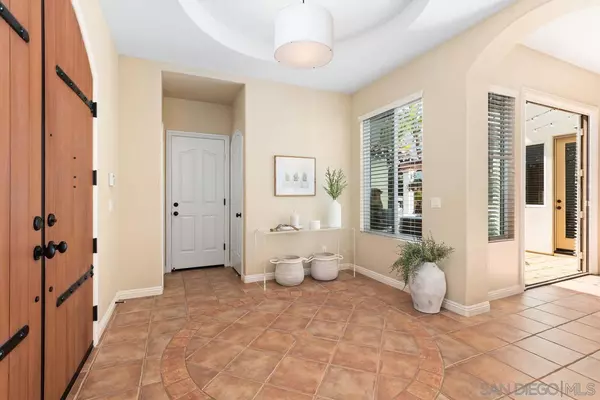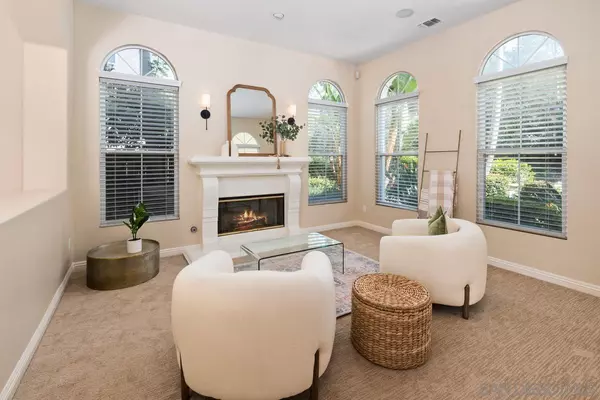$2,425,000
$2,225,000
9.0%For more information regarding the value of a property, please contact us for a free consultation.
6 Beds
6 Baths
3,589 SqFt
SOLD DATE : 06/17/2022
Key Details
Sold Price $2,425,000
Property Type Single Family Home
Sub Type Detached
Listing Status Sold
Purchase Type For Sale
Square Footage 3,589 sqft
Price per Sqft $675
MLS Listing ID 220010641
Sold Date 06/17/22
Style Detached
Bedrooms 6
Full Baths 4
Half Baths 2
HOA Fees $107/mo
HOA Y/N Yes
Year Built 2001
Lot Size 0.311 Acres
Acres 0.31
Property Description
This stunning, one of a kind estate has been well loved and meticulously cared for by it's original owners. Perfectly appointed inside and out, offering the ideal floor plan (large bed+bath down, all ensuite bedrooms) flooded with natural light and a private outdoor oasis complete with pool/spa/outdoor kitchen & panoramic views with no house in front or behind! Enchanting front courtyard, with arched french doors and light filled formal entry will welcome friends and family into your new home. Huge chef's kitchen with ample bar seating and breakfast nook, room for several cooks, then leading to the relaxing family room with fireplace. Wine enthusiasts will love the elegant, built-in wine cabinet with wrought iron door & floor to ceiling bottle racks located across from the walk-in pantry. Two exterior doors on either side of the kitchen allow access to the outdoor living spaces and sparkling pool. Large bedroom w/full bath on entry level has separate outdoor entry through bathroom and it's own linen area. Enjoy shaded lunch or dinners al fresco in the pergola covered outdoor kitchen while watching the kids swim. Relax with wine in the ultra private courtyard under the charming cafe lights. Primary bedroom is a true retreat with private balcony to enjoy the panoramic view, huge sitting room with endless flex space options, & to-die-for double master bathroom with 2 walk in closets, 2 water closets & 2 separate vanities. All secondary bedrooms oversized with en suite bathrooms. 3rd car garage is currently a home gym. Incredible schools and location - See Supp
**Price change/increase was a typo - Original list price $2,225,000** Highly sought after Rancho Carrillo community features 4 miles of walking trails, a community center with pool, clubhouse and onsite KinderCare, historic Leo Carrillo Park with resident roaming peacocks, award winning Carrillo Elementary, San Elijo Middle and San Marcos High. Incredible community events include easter egg hunt, chili cook off, active trip or treaters, happy hours, and yard sales (all Covid permitting of course). This neighborhood is truly special! **Price change/increase was a typo - Original list price $2,225,000**
Location
State CA
County San Diego
Area Carlsbad (92009)
Building/Complex Name Rancho Carrillo
Zoning R-1:SINGLE
Rooms
Family Room 14x14
Guest Accommodations Other/Remarks
Master Bedroom 19x16
Bedroom 2 17x13
Bedroom 3 13x11
Bedroom 4 13x11
Bedroom 5 14x14
Living Room 14x12
Dining Room 19x12
Kitchen 15x10
Interior
Heating Natural Gas
Cooling Central Forced Air
Flooring Carpet, Tile
Fireplaces Number 2
Fireplaces Type FP in Family Room, FP in Living Room
Equipment Dishwasher, Garage Door Opener, Microwave, Pool/Spa/Equipment, Refrigerator, Built In Range, Double Oven, Barbecue, Built-In, Gas Cooking
Appliance Dishwasher, Garage Door Opener, Microwave, Pool/Spa/Equipment, Refrigerator, Built In Range, Double Oven, Barbecue, Built-In, Gas Cooking
Laundry Laundry Room, Inside
Exterior
Exterior Feature Stucco
Parking Features Attached, Direct Garage Access, Garage - Front Entry, Garage - Two Door, Garage Door Opener
Garage Spaces 3.0
Fence Full, Gate, Wrought Iron, Wood
Pool Below Ground, Private, Heated with Gas, Solar Heat, Association
Community Features Biking/Hiking Trails, Clubhouse/Rec Room, Playground, Pool, Recreation Area, Spa/Hot Tub
Complex Features Biking/Hiking Trails, Clubhouse/Rec Room, Playground, Pool, Recreation Area, Spa/Hot Tub
View Greenbelt, Mountains/Hills, Panoramic, Valley/Canyon, Trees/Woods
Roof Type Tile/Clay
Total Parking Spaces 5
Building
Lot Description Sidewalks, Landscaped, Sprinklers In Front, Sprinklers In Rear
Story 2
Lot Size Range .25 to .5 AC
Sewer Public Sewer
Water Public
Level or Stories 2 Story
Schools
Middle Schools San Marcos Unified School District
High Schools San Marcos Unified School District
Others
Ownership Fee Simple
Monthly Total Fees $347
Acceptable Financing Cash, Conventional, VA
Listing Terms Cash, Conventional, VA
Read Less Info
Want to know what your home might be worth? Contact us for a FREE valuation!

Our team is ready to help you sell your home for the highest possible price ASAP

Bought with Craig Sanger • Craig Sanger Realty
GET MORE INFORMATION
REALTOR® | Lic# 02053849






