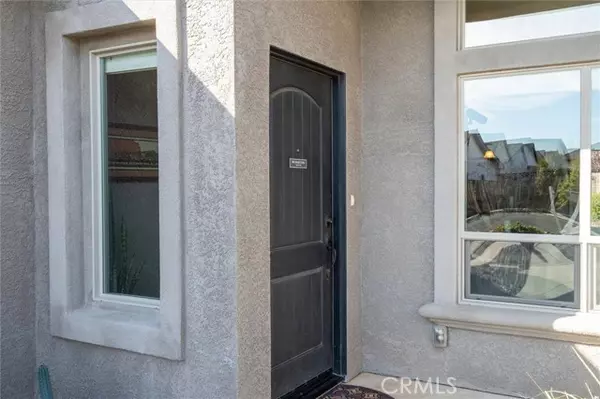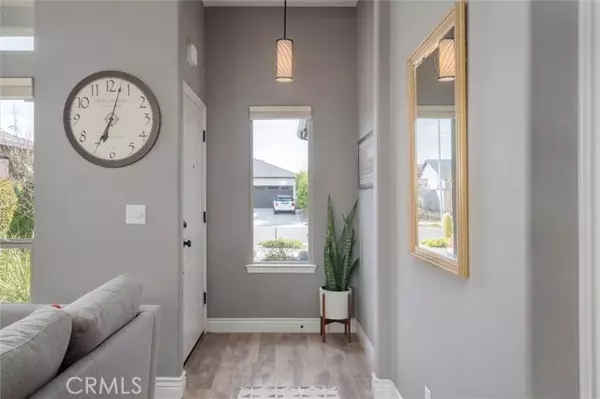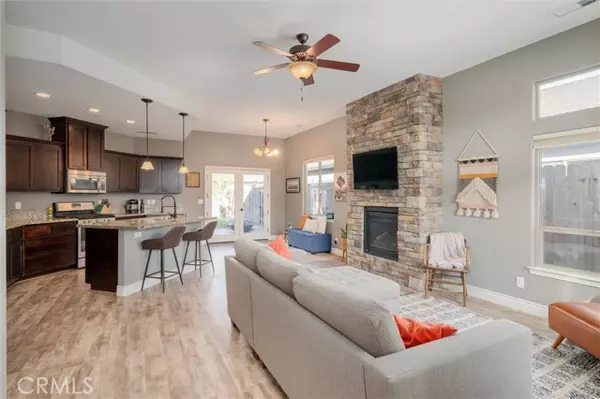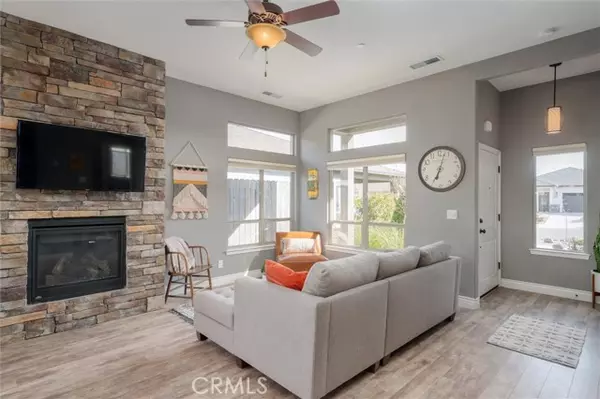$514,000
$469,950
9.4%For more information regarding the value of a property, please contact us for a free consultation.
3 Beds
2 Baths
1,348 SqFt
SOLD DATE : 04/08/2022
Key Details
Sold Price $514,000
Property Type Single Family Home
Sub Type Detached
Listing Status Sold
Purchase Type For Sale
Square Footage 1,348 sqft
Price per Sqft $381
MLS Listing ID SN22043301
Sold Date 04/08/22
Style Detached
Bedrooms 3
Full Baths 2
Construction Status Turnkey
HOA Y/N No
Year Built 2016
Lot Size 4,792 Sqft
Acres 0.11
Property Description
Absolutely adorable 3 BR 2 bath newer home in Wildwood Estates, near Bidwell Park! This home is light, open and perfect, with high ceilings. Beautifully appointed with a floor to ceiling brick gas log fireplace in living room, open to the gorgeous kitchen with stainless steel appliances, granite counters, breakfast bar and pendant lighting. Both bathrooms have upgraded tile shower and floors with granite countertops. Indoor laundry leads out to a double car garage. Bonus features include two master closets, ceiling fans, whole house fan, oiled bronze fixtures throughout, sprinklers front and back, a large covered backyard patio, attractive drought tolerant landscaping and...the almost new "smart refrigerator"' stays! SUPREME LOCATION NEAR PARKS AND SHOPPING!
Absolutely adorable 3 BR 2 bath newer home in Wildwood Estates, near Bidwell Park! This home is light, open and perfect, with high ceilings. Beautifully appointed with a floor to ceiling brick gas log fireplace in living room, open to the gorgeous kitchen with stainless steel appliances, granite counters, breakfast bar and pendant lighting. Both bathrooms have upgraded tile shower and floors with granite countertops. Indoor laundry leads out to a double car garage. Bonus features include two master closets, ceiling fans, whole house fan, oiled bronze fixtures throughout, sprinklers front and back, a large covered backyard patio, attractive drought tolerant landscaping and...the almost new "smart refrigerator"' stays! SUPREME LOCATION NEAR PARKS AND SHOPPING!
Location
State CA
County Butte
Area Chico (95973)
Zoning R1
Interior
Interior Features Granite Counters
Heating Natural Gas
Cooling Central Forced Air, Whole House Fan
Fireplaces Type FP in Living Room, Gas
Equipment Disposal, Microwave, Refrigerator, Gas Oven, Gas Range
Appliance Disposal, Microwave, Refrigerator, Gas Oven, Gas Range
Laundry Laundry Room
Exterior
Exterior Feature Stucco
Parking Features Garage - Two Door
Garage Spaces 2.0
Fence Good Condition, Wood
Utilities Available Electricity Connected, Natural Gas Connected, Sewer Connected, Water Connected
View Neighborhood
Roof Type Composition
Total Parking Spaces 4
Building
Lot Description Sidewalks, Landscaped
Story 1
Lot Size Range 4000-7499 SF
Sewer Public Sewer
Water Public
Level or Stories 1 Story
Construction Status Turnkey
Others
Acceptable Financing Cash, Cash To New Loan
Listing Terms Cash, Cash To New Loan
Special Listing Condition Standard
Read Less Info
Want to know what your home might be worth? Contact us for a FREE valuation!

Our team is ready to help you sell your home for the highest possible price ASAP

Bought with Heather DeLuca • Re/Max of Chico
GET MORE INFORMATION
REALTOR® | Lic# 02053849






