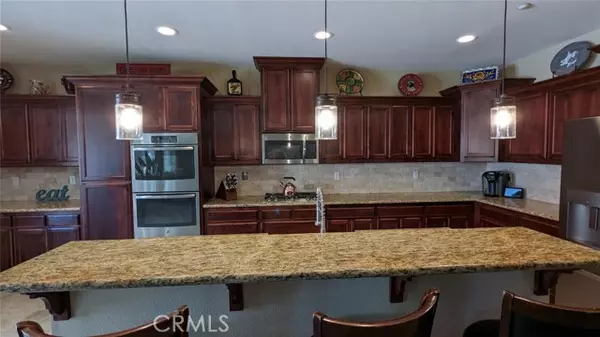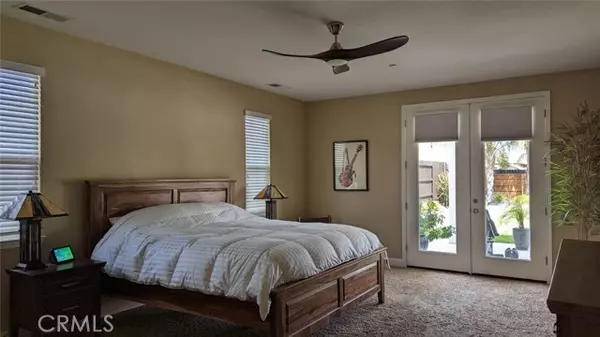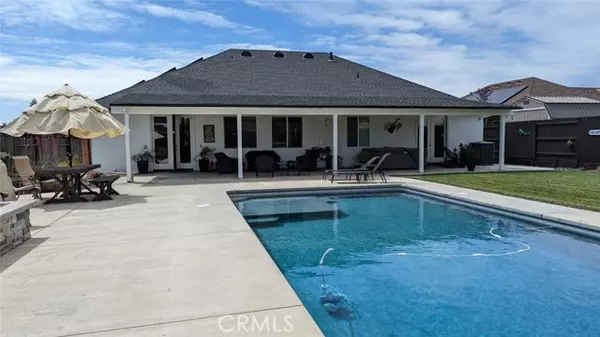$975,000
$949,000
2.7%For more information regarding the value of a property, please contact us for a free consultation.
4 Beds
3 Baths
2,594 SqFt
SOLD DATE : 06/13/2022
Key Details
Sold Price $975,000
Property Type Single Family Home
Sub Type Detached
Listing Status Sold
Purchase Type For Sale
Square Footage 2,594 sqft
Price per Sqft $375
MLS Listing ID SN22097286
Sold Date 06/13/22
Style Detached
Bedrooms 4
Full Baths 2
Half Baths 1
Construction Status Turnkey
HOA Y/N No
Year Built 2014
Lot Size 10,890 Sqft
Acres 0.25
Property Description
Are you looking for a lifestyle you can enjoy year-round? Utility bills you can manage? All this is wrapped up in a beautiful package here at 5 Abbott Circle! Attention to detail has been given at every turn. This home has a brand new coat of paint! No, two coats of paint! And you have over 9 kW of solar that is OWNED. The open floor plan keeps family and friends together, whether you're cooking in the kitchen, eating at the dining table, or enjoying conversations around the cozy fireplace in the family room. Or dim the lights, and the family room turns into a home theater with a fantastic surround sound system that will make your movies come alive! The system was recently upgraded. The generous master suite has room for a sitting area, and you'll appreciate the double doors that exit to the backyard and pool. Your master bath has a wonderful soaking tub, step-in shower, and granite countertops on the dual sink vanity. And yes, of course, there are two walk-in closets. Two more bedrooms share a full bathroom with double sink vanity. And you also have a third half bath for your guests. The fourth bedroom/office has a large built-in desk included in the sale. The laundry room has built-in cabinetry with granite countertops and a sink. Now step out to the backyard and meet your new lifestyle! It begins with a gorgeous saltwater pool with fountains. The fire pit is built-in and ready to keep you toasty when the evenings cool off. Your hot tub is under the covered patio and included in the sale. Especially on hot summer days, you will enjoy the covered patio with the cooling bre
Are you looking for a lifestyle you can enjoy year-round? Utility bills you can manage? All this is wrapped up in a beautiful package here at 5 Abbott Circle! Attention to detail has been given at every turn. This home has a brand new coat of paint! No, two coats of paint! And you have over 9 kW of solar that is OWNED. The open floor plan keeps family and friends together, whether you're cooking in the kitchen, eating at the dining table, or enjoying conversations around the cozy fireplace in the family room. Or dim the lights, and the family room turns into a home theater with a fantastic surround sound system that will make your movies come alive! The system was recently upgraded. The generous master suite has room for a sitting area, and you'll appreciate the double doors that exit to the backyard and pool. Your master bath has a wonderful soaking tub, step-in shower, and granite countertops on the dual sink vanity. And yes, of course, there are two walk-in closets. Two more bedrooms share a full bathroom with double sink vanity. And you also have a third half bath for your guests. The fourth bedroom/office has a large built-in desk included in the sale. The laundry room has built-in cabinetry with granite countertops and a sink. Now step out to the backyard and meet your new lifestyle! It begins with a gorgeous saltwater pool with fountains. The fire pit is built-in and ready to keep you toasty when the evenings cool off. Your hot tub is under the covered patio and included in the sale. Especially on hot summer days, you will enjoy the covered patio with the cooling breeze from the ceiling fans. All of this plus plenty of grass - perhaps for a game of croquet! Don't forget to peek in the garage. It is fully finished and comes complete with storage racks and a properly installed drop-down ladder for attic access. Ring security system is included. Be sure to ask for the supplements.
Location
State CA
County Butte
Area Chico (95973)
Interior
Interior Features Granite Counters
Cooling Central Forced Air
Flooring Carpet, Tile
Fireplaces Type Patio/Outdoors, Gas, Great Room, Raised Hearth
Equipment Dishwasher, Double Oven
Appliance Dishwasher, Double Oven
Laundry Laundry Room
Exterior
Parking Features Garage, Garage - Three Door
Garage Spaces 3.0
Fence Wood
Pool Below Ground, Private, Gunite, Fenced, Filtered, Waterfall
Utilities Available Cable Connected, Electricity Connected, Natural Gas Connected, Underground Utilities, Water Connected
View Neighborhood
Roof Type Composition
Total Parking Spaces 3
Building
Lot Description Curbs, Sidewalks, Landscaped, Sprinklers In Front, Sprinklers In Rear
Sewer Public Sewer
Water Public
Level or Stories 1 Story
Construction Status Turnkey
Others
Acceptable Financing Cash To New Loan
Listing Terms Cash To New Loan
Special Listing Condition Standard
Read Less Info
Want to know what your home might be worth? Contact us for a FREE valuation!

Our team is ready to help you sell your home for the highest possible price ASAP

Bought with Kelli Lewis • NextHome North Valley Realty
GET MORE INFORMATION
REALTOR® | Lic# 02053849






