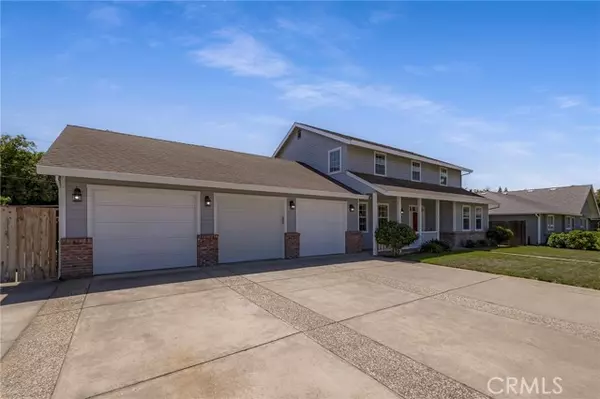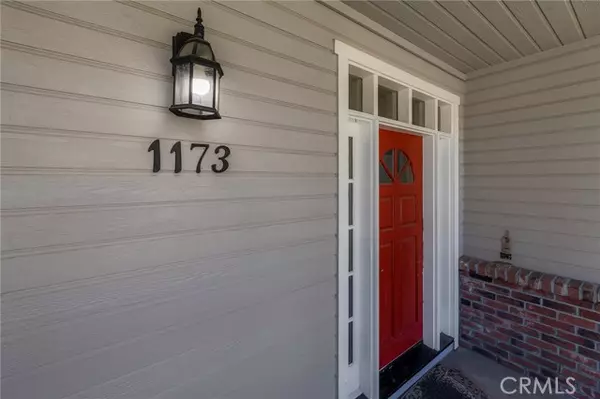$532,000
$499,900
6.4%For more information regarding the value of a property, please contact us for a free consultation.
4 Beds
3 Baths
2,420 SqFt
SOLD DATE : 05/25/2022
Key Details
Sold Price $532,000
Property Type Single Family Home
Sub Type Detached
Listing Status Sold
Purchase Type For Sale
Square Footage 2,420 sqft
Price per Sqft $219
MLS Listing ID SN22089790
Sold Date 05/25/22
Style Detached
Bedrooms 4
Full Baths 2
Half Baths 1
HOA Y/N No
Year Built 1992
Lot Size 7,405 Sqft
Acres 0.17
Property Description
This beautiful North Chico home is located toward the end of a cul-de-sac street in a wonderful neighborhood! Close to everything Schools, Safeway, Starbucks, Pour House, Walgreens, Donut Nook and more! This 2 story home with OWNED SOLAR offers 4 bedrooms and an office/den plus 2.5 bathrooms. Downstairs includes the spacious kitchen with tile countertops and large pantry, formal dining room with built-in hutch and hardwood floors, living room with gas log fireplace, office/den, large laundry room and half bath off of the kitchen kitchen. The spacious office can be used as a 5th bedroom just off the entry area. Upstairs, you will find the remaining 4 bedrooms and 2 bathrooms. The guest bathroom has been recently updated with new vanity, new flooring, and new shower surround. Both stories have their own HVAC and whole house fans for dual zoning. You will especially love the spacious 3 car garage with its own dedicated 220v 50 amp outlet for all those tinkering hobbies. The backyard includes a concrete patio with aluminum gazebo. You will adore the curb appeal of this home with the sweet covered porch that overlooks this quiet neighborhood.
This beautiful North Chico home is located toward the end of a cul-de-sac street in a wonderful neighborhood! Close to everything Schools, Safeway, Starbucks, Pour House, Walgreens, Donut Nook and more! This 2 story home with OWNED SOLAR offers 4 bedrooms and an office/den plus 2.5 bathrooms. Downstairs includes the spacious kitchen with tile countertops and large pantry, formal dining room with built-in hutch and hardwood floors, living room with gas log fireplace, office/den, large laundry room and half bath off of the kitchen kitchen. The spacious office can be used as a 5th bedroom just off the entry area. Upstairs, you will find the remaining 4 bedrooms and 2 bathrooms. The guest bathroom has been recently updated with new vanity, new flooring, and new shower surround. Both stories have their own HVAC and whole house fans for dual zoning. You will especially love the spacious 3 car garage with its own dedicated 220v 50 amp outlet for all those tinkering hobbies. The backyard includes a concrete patio with aluminum gazebo. You will adore the curb appeal of this home with the sweet covered porch that overlooks this quiet neighborhood.
Location
State CA
County Butte
Area Chico (95926)
Zoning R1
Interior
Interior Features Pantry
Cooling Central Forced Air
Flooring Carpet, Tile, Wood
Fireplaces Type Wood Stove Insert
Laundry Laundry Room
Exterior
Garage Spaces 3.0
View Neighborhood
Total Parking Spaces 3
Building
Lot Description Sidewalks
Lot Size Range 4000-7499 SF
Sewer Public Sewer
Water Public
Level or Stories 2 Story
Others
Acceptable Financing Cash, Conventional, VA, Cash To Existing Loan, Cash To New Loan, Submit
Listing Terms Cash, Conventional, VA, Cash To Existing Loan, Cash To New Loan, Submit
Special Listing Condition Standard
Read Less Info
Want to know what your home might be worth? Contact us for a FREE valuation!

Our team is ready to help you sell your home for the highest possible price ASAP

Bought with Jenna Steinsiek • Don Steinsiek, Realtor
GET MORE INFORMATION
REALTOR® | Lic# 02053849






