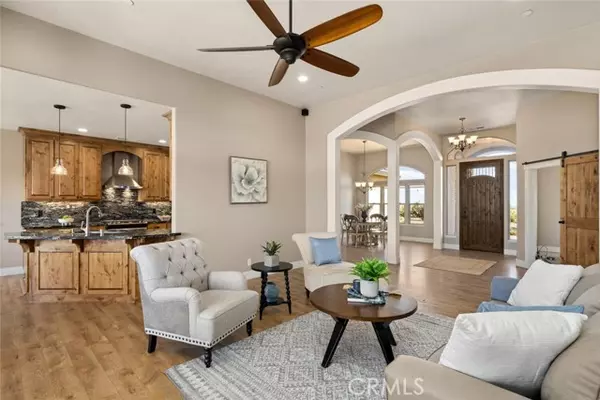$899,000
$899,000
For more information regarding the value of a property, please contact us for a free consultation.
4 Beds
3 Baths
2,755 SqFt
SOLD DATE : 06/09/2022
Key Details
Sold Price $899,000
Property Type Single Family Home
Sub Type Detached
Listing Status Sold
Purchase Type For Sale
Square Footage 2,755 sqft
Price per Sqft $326
MLS Listing ID SN22100156
Sold Date 06/09/22
Style Detached
Bedrooms 4
Full Baths 3
Construction Status Turnkey
HOA Fees $110/mo
HOA Y/N Yes
Year Built 2018
Lot Size 0.790 Acres
Acres 0.79
Property Description
Retreat to the privacy of this high-end custom built home with views of the canyon and valley and only minutes to downtown Chico! This move in ready home, with split floor plan, features an entertainers kitchen, designer front and backyard, inviting pool, three car garage, 100% owned solar, master bedroom suite, home office, fenced garden area, and more. The gourmet kitchen overlooks the living room and the backyard covered patio, features an expansive peninsula for serving, finished with Alder cabinets, granite counters that run up as the back-splash, and Whirlpool stainless steel appliances. There's a walk-in pantry and spacious breakfast nook and separate dining room. The master suite boasts single fixed panel french door to the pool area, huge walk-in closet, soaking tub, separate shower and dual sinks. The split floor plan is ideally set up with the Master on one side, 3 bedrooms on the opposite side, and an office near the entryway. Cool off during the summer in the designer backyard with custom pool with a water feature, fun for the kids! Patio is finished with decorative pavers and speakers. The landscaping and plant arrangement is pristine and must be noticed while at the property. The exterior of the home showcases custom rock work on the garage and front entry. Noteworthy Qualities: U-shaped driveway w/ stained concrete, 2 custom alder barn doors, gorgeous wood front door, luxurious tile roof, fenced in garden area w/ fruit trees & raised beds. Dont miss this one of a kind opportunity!
Retreat to the privacy of this high-end custom built home with views of the canyon and valley and only minutes to downtown Chico! This move in ready home, with split floor plan, features an entertainers kitchen, designer front and backyard, inviting pool, three car garage, 100% owned solar, master bedroom suite, home office, fenced garden area, and more. The gourmet kitchen overlooks the living room and the backyard covered patio, features an expansive peninsula for serving, finished with Alder cabinets, granite counters that run up as the back-splash, and Whirlpool stainless steel appliances. There's a walk-in pantry and spacious breakfast nook and separate dining room. The master suite boasts single fixed panel french door to the pool area, huge walk-in closet, soaking tub, separate shower and dual sinks. The split floor plan is ideally set up with the Master on one side, 3 bedrooms on the opposite side, and an office near the entryway. Cool off during the summer in the designer backyard with custom pool with a water feature, fun for the kids! Patio is finished with decorative pavers and speakers. The landscaping and plant arrangement is pristine and must be noticed while at the property. The exterior of the home showcases custom rock work on the garage and front entry. Noteworthy Qualities: U-shaped driveway w/ stained concrete, 2 custom alder barn doors, gorgeous wood front door, luxurious tile roof, fenced in garden area w/ fruit trees & raised beds. Dont miss this one of a kind opportunity!
Location
State CA
County Butte
Area Chico (95928)
Interior
Interior Features Pantry, Recessed Lighting
Cooling Central Forced Air
Flooring Carpet, Linoleum/Vinyl, Tile
Fireplaces Type FP in Living Room, Propane
Equipment Dishwasher, Microwave, Vented Exhaust Fan, Water Line to Refr, Gas Range
Appliance Dishwasher, Microwave, Vented Exhaust Fan, Water Line to Refr, Gas Range
Laundry Laundry Room
Exterior
Exterior Feature Stucco
Parking Features Garage - Three Door, Garage Door Opener
Garage Spaces 3.0
Fence Wrought Iron
Pool Private
Utilities Available Cable Connected
View Valley/Canyon, Bluff, Neighborhood, City Lights
Roof Type Slate
Total Parking Spaces 3
Building
Lot Description Landscaped
Sewer Conventional Septic
Water Public
Architectural Style Custom Built
Level or Stories 1 Story
Construction Status Turnkey
Others
Acceptable Financing Submit
Listing Terms Submit
Special Listing Condition Standard
Read Less Info
Want to know what your home might be worth? Contact us for a FREE valuation!

Our team is ready to help you sell your home for the highest possible price ASAP

Bought with MaryAnn Scott • Coldwell Banker C&C Properties
GET MORE INFORMATION
REALTOR® | Lic# 02053849






