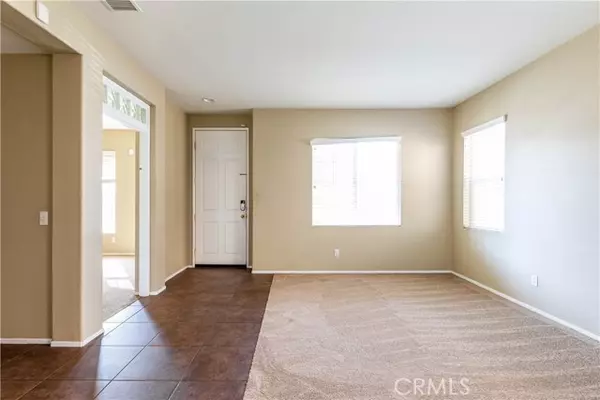$760,000
$750,000
1.3%For more information regarding the value of a property, please contact us for a free consultation.
5 Beds
4 Baths
4,115 SqFt
SOLD DATE : 04/26/2022
Key Details
Sold Price $760,000
Property Type Single Family Home
Sub Type Detached
Listing Status Sold
Purchase Type For Sale
Square Footage 4,115 sqft
Price per Sqft $184
MLS Listing ID SW22045298
Sold Date 04/26/22
Style Detached
Bedrooms 5
Full Baths 3
Half Baths 1
Construction Status Turnkey
HOA Fees $34/mo
HOA Y/N Yes
Year Built 2003
Lot Size 6,098 Sqft
Acres 0.14
Property Description
This lovely south Temecula home is in the Chelsea Estates neighborhood and within the Temecula School District! In this 3 story home, you will find a spacious formal living and dining room with brand new carpet and neutral paint. Just off the living room is a bonus office and half bath. Open concept family room with upgraded tile flooring, new carpet, custom paint throughout and a lovely fireplace. Kitchen overlooks the family room and has granite counters, ample cabinet space and stainless steel appliances. Large laundry room conveniently adjacent to the family room. The huge master suite is on the second story, offering high ceilings, master bath w/dual sinks, large soaking tub, enclosed shower and two walk-in closets. Private staircase in the master suite leads up to a third story loft/retreat that is exclusively for the master suite. Three additional bedrooms and another full bathroom are on this second level as well, along with another shared loft and balcony. Continue up to the third story from a separate staircase that takes you to the 5th, very spacious bedroom. This bedroom has it's own private mini loft area and attached full bathroom. Attached 2-car garage, concrete patio and a basketball hoop in the backyard. Don't miss this opportunity!
This lovely south Temecula home is in the Chelsea Estates neighborhood and within the Temecula School District! In this 3 story home, you will find a spacious formal living and dining room with brand new carpet and neutral paint. Just off the living room is a bonus office and half bath. Open concept family room with upgraded tile flooring, new carpet, custom paint throughout and a lovely fireplace. Kitchen overlooks the family room and has granite counters, ample cabinet space and stainless steel appliances. Large laundry room conveniently adjacent to the family room. The huge master suite is on the second story, offering high ceilings, master bath w/dual sinks, large soaking tub, enclosed shower and two walk-in closets. Private staircase in the master suite leads up to a third story loft/retreat that is exclusively for the master suite. Three additional bedrooms and another full bathroom are on this second level as well, along with another shared loft and balcony. Continue up to the third story from a separate staircase that takes you to the 5th, very spacious bedroom. This bedroom has it's own private mini loft area and attached full bathroom. Attached 2-car garage, concrete patio and a basketball hoop in the backyard. Don't miss this opportunity!
Location
State CA
County Riverside
Area Riv Cty-Temecula (92592)
Interior
Cooling Central Forced Air
Flooring Carpet, Tile
Fireplaces Type FP in Family Room
Equipment Dishwasher, Disposal, Microwave, Gas Range
Appliance Dishwasher, Disposal, Microwave, Gas Range
Laundry Laundry Room
Exterior
Parking Features Direct Garage Access, Garage
Garage Spaces 2.0
Fence Fair Condition, Wood
Pool Association
Utilities Available Natural Gas Connected, Sewer Connected, Water Connected
View Neighborhood
Total Parking Spaces 2
Building
Lot Description Sidewalks
Story 3
Lot Size Range 4000-7499 SF
Sewer Public Sewer
Water Public
Architectural Style Traditional
Level or Stories 3 Story
Construction Status Turnkey
Others
Acceptable Financing Cash, Conventional, FHA, VA
Listing Terms Cash, Conventional, FHA, VA
Special Listing Condition Standard
Read Less Info
Want to know what your home might be worth? Contact us for a FREE valuation!

Our team is ready to help you sell your home for the highest possible price ASAP

Bought with Tyson Robinson • Trillion Real Estate
GET MORE INFORMATION
REALTOR® | Lic# 02053849






