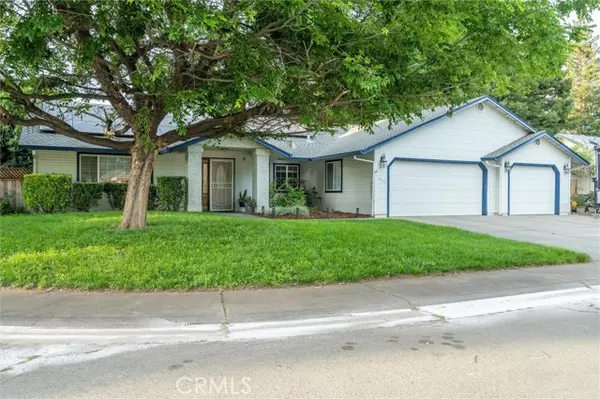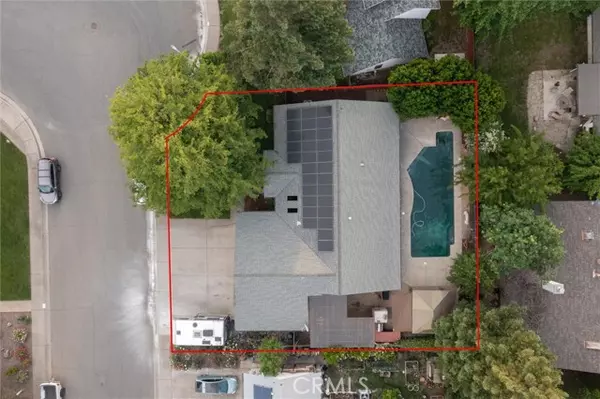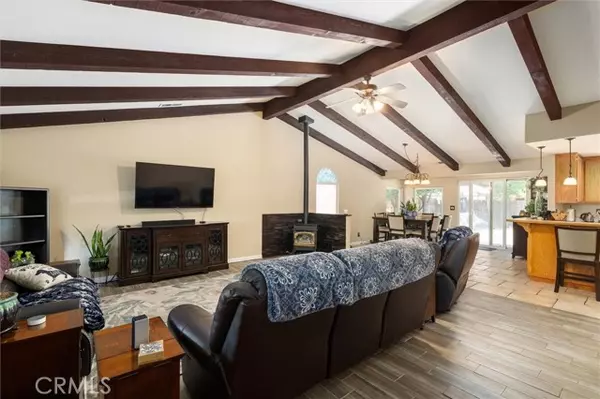$575,000
$575,000
For more information regarding the value of a property, please contact us for a free consultation.
4 Beds
2 Baths
1,867 SqFt
SOLD DATE : 06/13/2022
Key Details
Sold Price $575,000
Property Type Single Family Home
Sub Type Detached
Listing Status Sold
Purchase Type For Sale
Square Footage 1,867 sqft
Price per Sqft $307
MLS Listing ID SN22087829
Sold Date 06/13/22
Style Detached
Bedrooms 4
Full Baths 2
Construction Status Turnkey
HOA Y/N No
Year Built 1996
Lot Size 8,276 Sqft
Acres 0.19
Property Description
This fabulous home with a POOL will be perfect during our hot weather. As you enter this lovely home you are welcomed with the open floor plan, the high open bean ceilings and the cozy corner wood burning fireplace. The kitchen has a large pantry, stainless steel appliances, and views to the back yard pool area. Down the hall you will find the guest bath, and 3 good size bedrooms and the master. The master has a walk in closet, private bathroom with double sinks, and french doors leading to the back yard. Do you like entertaining? Covered gazebo has power, lights and ceiling fan to cool you off in day or night. Enjoy sipping your cocktails or coffee in the gazebo and enjoy the beautiful fire pit. The custom BBQ area has a Duel Beer Tap kegerator, mini refrigerator, and pizza oven, what more could you ask for? 3 car garage with shop. The shop is wired for 220, stained cabinets, tool pegboard, and workbench. The front of the home has a beautiful shade tree, lovely maintained yard, brick base extra large mailbox with lock. RV parking pad with and water. Did we mention the Solar? This home has solar too. This home rests in a quiet neighborhood near the very popular Emma Wilson Elementary school. There is a list of amenities the homeowners have done, ask for the list and come see this beauty. This home is ready for it's new owners. Come call it home, before someone else does.
This fabulous home with a POOL will be perfect during our hot weather. As you enter this lovely home you are welcomed with the open floor plan, the high open bean ceilings and the cozy corner wood burning fireplace. The kitchen has a large pantry, stainless steel appliances, and views to the back yard pool area. Down the hall you will find the guest bath, and 3 good size bedrooms and the master. The master has a walk in closet, private bathroom with double sinks, and french doors leading to the back yard. Do you like entertaining? Covered gazebo has power, lights and ceiling fan to cool you off in day or night. Enjoy sipping your cocktails or coffee in the gazebo and enjoy the beautiful fire pit. The custom BBQ area has a Duel Beer Tap kegerator, mini refrigerator, and pizza oven, what more could you ask for? 3 car garage with shop. The shop is wired for 220, stained cabinets, tool pegboard, and workbench. The front of the home has a beautiful shade tree, lovely maintained yard, brick base extra large mailbox with lock. RV parking pad with and water. Did we mention the Solar? This home has solar too. This home rests in a quiet neighborhood near the very popular Emma Wilson Elementary school. There is a list of amenities the homeowners have done, ask for the list and come see this beauty. This home is ready for it's new owners. Come call it home, before someone else does.
Location
State CA
County Butte
Area Chico (95926)
Zoning R1
Interior
Interior Features Attic Fan, Beamed Ceilings, Home Automation System, Pantry, Pull Down Stairs to Attic, Recessed Lighting
Heating Electric, Natural Gas
Cooling Central Forced Air, Gas, Dual, SEER Rated 16+, Whole House Fan
Flooring Carpet, Tile
Fireplaces Type FP in Living Room, Fire Pit
Equipment Dishwasher, Refrigerator, Electric Oven, Electric Range, Water Purifier
Appliance Dishwasher, Refrigerator, Electric Oven, Electric Range, Water Purifier
Laundry Inside
Exterior
Parking Features Garage, Garage - Two Door, Garage Door Opener
Garage Spaces 3.0
Fence Average Condition, Redwood, Wood
Pool Private, Gunite, Pool Cover
Utilities Available Sewer Connected, Water Connected
View Neighborhood
Total Parking Spaces 3
Building
Lot Description Curbs, Sidewalks, Sprinklers In Front, Sprinklers In Rear
Story 1
Lot Size Range 7500-10889 SF
Sewer Public Sewer
Water Public
Level or Stories 1 Story
Construction Status Turnkey
Others
Acceptable Financing Cash To New Loan
Listing Terms Cash To New Loan
Special Listing Condition Standard
Read Less Info
Want to know what your home might be worth? Contact us for a FREE valuation!

Our team is ready to help you sell your home for the highest possible price ASAP

Bought with JESSICA WILLIAMS • KELLER WILLIAMS REALTY
GET MORE INFORMATION
REALTOR® | Lic# 02053849






