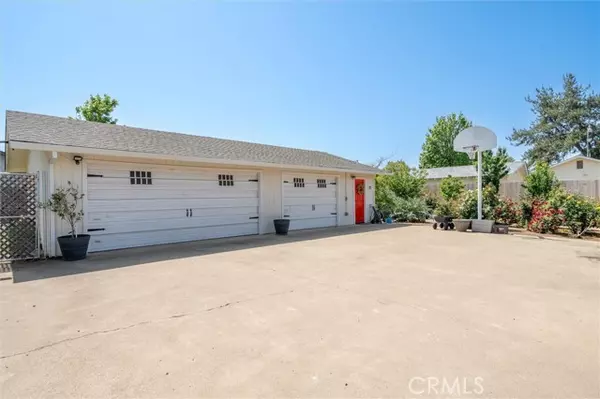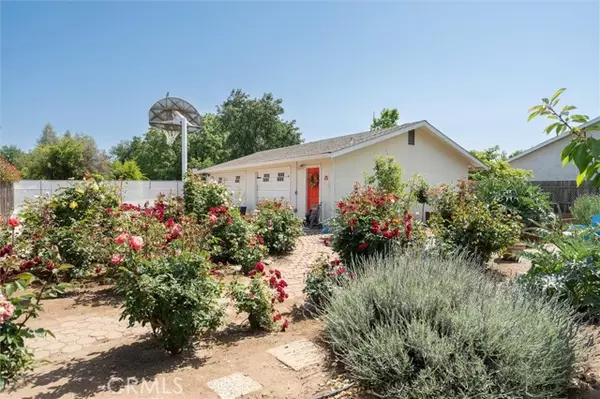$580,000
$599,000
3.2%For more information regarding the value of a property, please contact us for a free consultation.
3 Beds
2 Baths
1,643 SqFt
SOLD DATE : 06/15/2022
Key Details
Sold Price $580,000
Property Type Single Family Home
Sub Type Detached
Listing Status Sold
Purchase Type For Sale
Square Footage 1,643 sqft
Price per Sqft $353
MLS Listing ID SN22100299
Sold Date 06/15/22
Style Detached
Bedrooms 3
Full Baths 2
Construction Status Turnkey,Updated/Remodeled
HOA Y/N No
Year Built 1968
Lot Size 0.360 Acres
Acres 0.36
Property Description
This gorgeous home has it all! Updated, move-in ready, great neighborhood, saltwater gunite pool, jacuzzi, garden, solar and workshop! This home is turnkey and has been extremely well maintained featuring beautiful rich wood flooring, skylights and natural lighting throughout. Inside you will find a family room and a separate formal living room with a beautiful brick surround gas fireplace. The light and bright kitchen has a garden window, kitchen island and isupgraded with Corian countertops, stainless steel appliances such as newer electric double ovens, microwave with convection oven, newer dishwasher and newer refrigerator. Next to the kitchen is a dining nook where you can enjoy the beautiful backyard views through the French doors. The primary bedroom is spacious with a walk-in closet, private sliding doors to the pool and an en-suite bathroom with dual sinks and a walk-in shower with dual heads. There are also two good sized guest bedrooms and a guest bathroom that was recently remodeled. Get ready for summer! Outside you will find a black bottom saltwater pool with a waterfall and a covered back patio ready to relax or entertain. The back yard is landscaped in a way that hides the back shop and garden area. The shop is 20x50 foot and can be accessed through the gated driveway along the side of the house. It has been used as an art studio but the options are endless. The seller has plans that were drafted by an architect and have paid some permit fees for the option of converting part of the workshop into an ADU. There is tons of room for parking, boat/RV storage and
This gorgeous home has it all! Updated, move-in ready, great neighborhood, saltwater gunite pool, jacuzzi, garden, solar and workshop! This home is turnkey and has been extremely well maintained featuring beautiful rich wood flooring, skylights and natural lighting throughout. Inside you will find a family room and a separate formal living room with a beautiful brick surround gas fireplace. The light and bright kitchen has a garden window, kitchen island and isupgraded with Corian countertops, stainless steel appliances such as newer electric double ovens, microwave with convection oven, newer dishwasher and newer refrigerator. Next to the kitchen is a dining nook where you can enjoy the beautiful backyard views through the French doors. The primary bedroom is spacious with a walk-in closet, private sliding doors to the pool and an en-suite bathroom with dual sinks and a walk-in shower with dual heads. There are also two good sized guest bedrooms and a guest bathroom that was recently remodeled. Get ready for summer! Outside you will find a black bottom saltwater pool with a waterfall and a covered back patio ready to relax or entertain. The back yard is landscaped in a way that hides the back shop and garden area. The shop is 20x50 foot and can be accessed through the gated driveway along the side of the house. It has been used as an art studio but the options are endless. The seller has plans that were drafted by an architect and have paid some permit fees for the option of converting part of the workshop into an ADU. There is tons of room for parking, boat/RV storage and there is a basketball court. Beautiful garden area with 3 year old fruit trees including plumb, pear, apricot, cherry, Asian pear, pluot, peach, and pomegranate and lots of beautiful roses. There are raised vegetable beds for your home garden. Compost and garden bench are included. The Tesla solar power purchase agreement saves you money with a fixed rate of .20 cents per kilowatt hour! The 34 panels are on the roof of the house and the shop and are maintained by Tesla. Buyer to assume Tesla lease at the close of escrow.
Location
State CA
County Butte
Area Chico (95926)
Zoning SR
Interior
Interior Features Corian Counters, Wainscoting
Heating Natural Gas
Cooling Central Forced Air
Flooring Carpet, Tile, Wood
Fireplaces Type FP in Living Room, Gas
Equipment Dishwasher, Disposal, Microwave, Refrigerator, Convection Oven, Double Oven, Electric Oven
Appliance Dishwasher, Disposal, Microwave, Refrigerator, Convection Oven, Double Oven, Electric Oven
Laundry Garage
Exterior
Parking Features Direct Garage Access, Garage
Garage Spaces 5.0
Fence Average Condition, Wood
Pool Below Ground, Private, Gunite
Utilities Available Electricity Connected, Natural Gas Connected, Sewer Available, Water Connected
View Pool, Neighborhood
Roof Type Composition
Total Parking Spaces 5
Building
Lot Description Landscaped, Sprinklers In Front, Sprinklers In Rear
Sewer Conventional Septic
Water Public
Architectural Style Ranch
Level or Stories 1 Story
Construction Status Turnkey,Updated/Remodeled
Others
Acceptable Financing Submit
Listing Terms Submit
Read Less Info
Want to know what your home might be worth? Contact us for a FREE valuation!

Our team is ready to help you sell your home for the highest possible price ASAP

Bought with Lori Akers • Parkway Real Estate Co.
GET MORE INFORMATION
REALTOR® | Lic# 02053849






