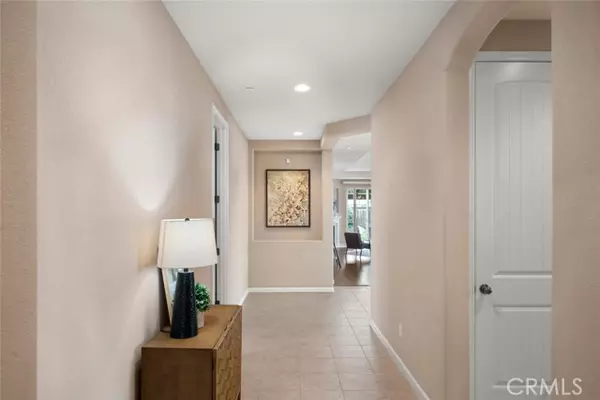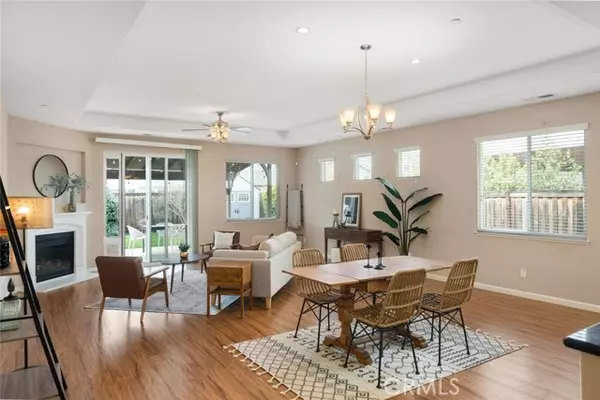$615,000
$610,000
0.8%For more information regarding the value of a property, please contact us for a free consultation.
4 Beds
2 Baths
2,215 SqFt
SOLD DATE : 04/20/2022
Key Details
Sold Price $615,000
Property Type Single Family Home
Sub Type Detached
Listing Status Sold
Purchase Type For Sale
Square Footage 2,215 sqft
Price per Sqft $277
MLS Listing ID SN22054474
Sold Date 04/20/22
Style Detached
Bedrooms 4
Full Baths 2
Construction Status Turnkey
HOA Y/N No
Year Built 2014
Lot Size 6,534 Sqft
Acres 0.15
Property Description
Welcome home to the beautiful 3225 Mystery Run! This 2,215 sqft beauty offers 4 bedrooms and 2 bathrooms. Walking in you will find tall soaring ceilings making your entrance grand! Being one of the biggest floorplans in the Meadowbrook subdivision, the best part about this floorplan is the HUGE open concept living space in the kitchen, dining and family room! The kitchen is a Chef's dream offering upgraded kitchen cabinets freshly painted white, beautiful upgraded stainless steel appliances including a refrigerator, gorgeous granite countertops and backsplash. The kitchen walk in pantry is MASSIVE! Cooking a meal while entertaining is doable in this home! The family room offers beautiful upgraded laminate flooring and a gas fireplace. There is a nice sized bedroom up front followed by a great size laundry room. Continuing down the tiled floor hall you will find a big bathroom which not only you can gain access from the hall but has a door going to the next bedroom making it an en suite as well! What a great feature to have! Next you'll find another bedroom and the primary suite on the left. Can we talk about the size of the primary suite, WOW! The big en suite bathroom attached to the primary offers a soaking tub, walk in shower, dual sinks, a vanity and a big walk in closet. Heading out to the backyard you'll notice the beautiful custom built in pergola with rocked bottom beams, a big grassy area, shed and easy maintenance rocked side yards! Other upgrades and updates include new exterior paint, new kitchen cabinet paint and a nice shed in the backyard. Did I mention the r
Welcome home to the beautiful 3225 Mystery Run! This 2,215 sqft beauty offers 4 bedrooms and 2 bathrooms. Walking in you will find tall soaring ceilings making your entrance grand! Being one of the biggest floorplans in the Meadowbrook subdivision, the best part about this floorplan is the HUGE open concept living space in the kitchen, dining and family room! The kitchen is a Chef's dream offering upgraded kitchen cabinets freshly painted white, beautiful upgraded stainless steel appliances including a refrigerator, gorgeous granite countertops and backsplash. The kitchen walk in pantry is MASSIVE! Cooking a meal while entertaining is doable in this home! The family room offers beautiful upgraded laminate flooring and a gas fireplace. There is a nice sized bedroom up front followed by a great size laundry room. Continuing down the tiled floor hall you will find a big bathroom which not only you can gain access from the hall but has a door going to the next bedroom making it an en suite as well! What a great feature to have! Next you'll find another bedroom and the primary suite on the left. Can we talk about the size of the primary suite, WOW! The big en suite bathroom attached to the primary offers a soaking tub, walk in shower, dual sinks, a vanity and a big walk in closet. Heading out to the backyard you'll notice the beautiful custom built in pergola with rocked bottom beams, a big grassy area, shed and easy maintenance rocked side yards! Other upgrades and updates include new exterior paint, new kitchen cabinet paint and a nice shed in the backyard. Did I mention the refrigerator, washer, dryer and back yard shed are all included in the sale!? WOW. This one is a must see before it is too late!
Location
State CA
County Butte
Area Chico (95973)
Interior
Interior Features Granite Counters, Pantry, Recessed Lighting, Unfurnished
Cooling Central Forced Air
Flooring Carpet, Linoleum/Vinyl
Fireplaces Type FP in Family Room, Gas, Gas Starter
Equipment Dishwasher, Disposal, Dryer, Microwave, Refrigerator, Washer, Freezer, Gas Oven, Self Cleaning Oven, Water Line to Refr, Gas Range
Appliance Dishwasher, Disposal, Dryer, Microwave, Refrigerator, Washer, Freezer, Gas Oven, Self Cleaning Oven, Water Line to Refr, Gas Range
Laundry Laundry Room, Inside
Exterior
Parking Features Garage, Garage - Two Door
Garage Spaces 2.0
Fence Good Condition, Wood
Utilities Available Cable Available, Electricity Connected, Natural Gas Connected, Phone Available, Sewer Connected, Water Connected
View Neighborhood
Roof Type Composition
Total Parking Spaces 2
Building
Lot Description Curbs, Sidewalks, Landscaped, Sprinklers In Front, Sprinklers In Rear
Story 1
Lot Size Range 4000-7499 SF
Sewer Public Sewer
Water Public
Level or Stories 1 Story
Construction Status Turnkey
Others
Acceptable Financing Cash, Cash To New Loan
Listing Terms Cash, Cash To New Loan
Special Listing Condition Standard
Read Less Info
Want to know what your home might be worth? Contact us for a FREE valuation!

Our team is ready to help you sell your home for the highest possible price ASAP

Bought with Deborah Capshaw • Century 21 Select Real Estate Inc
GET MORE INFORMATION
REALTOR® | Lic# 02053849






